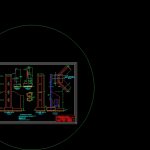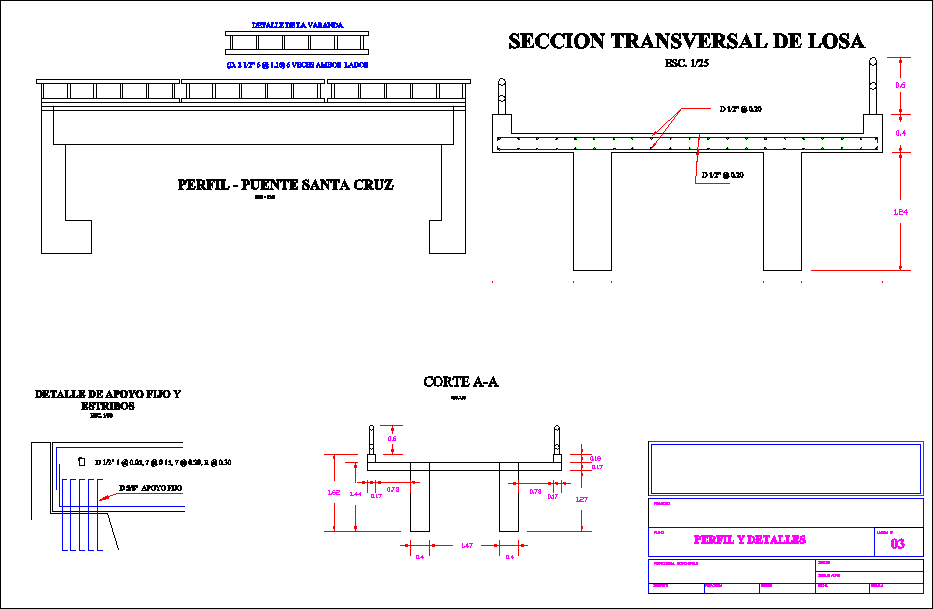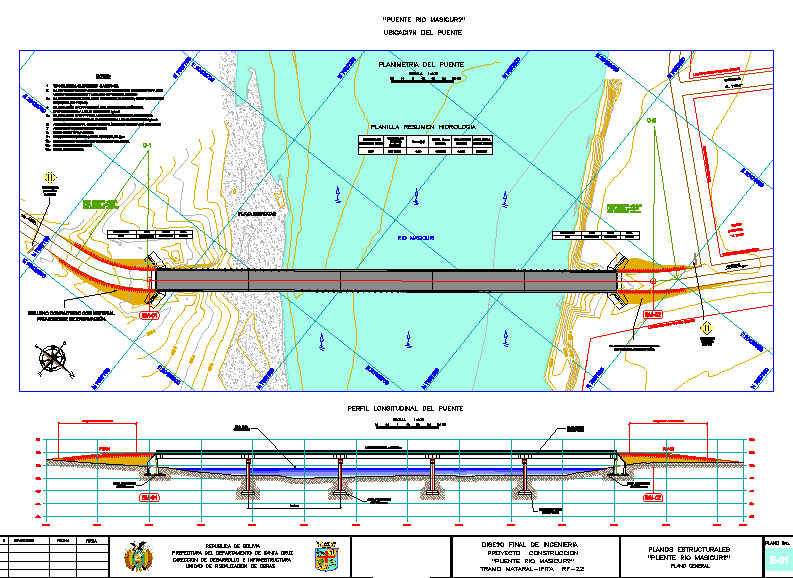Suspension Bridge DWG Detail for AutoCAD

Detail Suspension Bridge
Drawing labels, details, and other text information extracted from the CAD file (Translated from Spanish):
ing. eleazar palaces, pedestrian bridge, national fund of social compensation, foncodes, presidency of the republic, department :, consultant :, paullo, district :, scale :, project :, hamlet :, drawing :, sections, cañete, c. huaytan j., lima, plane :, date :, province :, lamina: woven mesh, non-skid, isometric of decking, beam, stringers, see detail of clamp of pendola, aa alevacion, detail of upper clamp of pendola, detail anchor fixing and lashing, detail of expansion cars, anchoring camera elevation, front elevation anchoring camera, anchor camera plant, crosby clips, alternating joints, slope of the entire surface, projection of the junction, datum elev, section aa, bb section, cc section, dd section, fill, foundation plant, right margin tower, left margin tower, column projection, containment wall projection, technical specifications, cement type i, indicated coatings, incosur, const. pedestrian bridge of the chillco community, chincho district municipality, chincho, indicated, pip :, foundation, angara, clg, huancavelica, anchoring chamber, minimum level of water, extraordinary level of water, normal water level, bridge axis , topographical, river axis, river limit, anchor dice
Raw text data extracted from CAD file:
| Language | Spanish |
| Drawing Type | Detail |
| Category | Roads, Bridges and Dams |
| Additional Screenshots |
  |
| File Type | dwg |
| Materials | Other |
| Measurement Units | Metric |
| Footprint Area | |
| Building Features | Deck / Patio |
| Tags | autocad, bridge, DETAIL, DWG, suspension |








