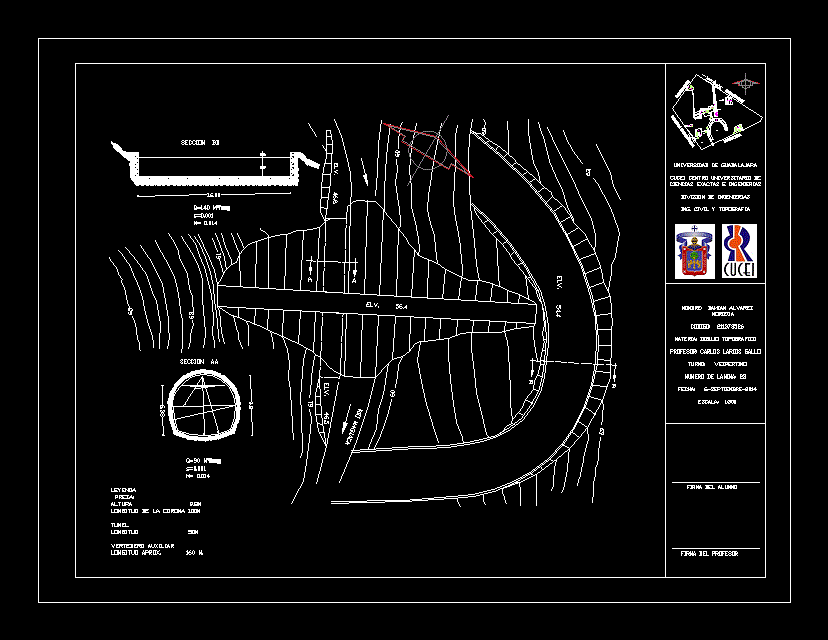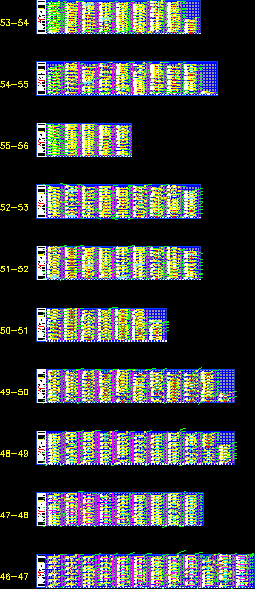Suspension Bridge DWG Detail for AutoCAD

Plant a suspension bridge with construction details.
Drawing labels, details, and other text information extracted from the CAD file (Translated from Spanish):
tub drain, side view of tower, shoe plant left – right, cut d – d, columns, splices by overlap, typical details of abutments, in the same section., min, tower abutment, floor bearing capacity :, coatings: , concrete :, technical specifications, cut e – e, left – right floor, left – right elevation, calculation rule: rne, tower foot, stirrup structure detail, rainwater, side view, beams, profile, plant, front view, stringers, braces, mullions, soleras., then painted with marine paint on the beams, application of preservative on the entire wooden platform, note :, pedestal axis, condorcanqui, sheet:, cut b – b, given anchoring cut f – f, given plant anchoring, foncodes, national fund of compensation and social development, detail of towers, steel, given anchoring, footings, ing. melanio diaz cubas, designer:, date:, esc. :, drawing:, achu pedestrian suspension bridge, c.n. achu, province:, locality:, project:, plan:, department:, district:, cenepa, amazonas, indicated, court c – c, court a – a, plant combined shoes, steel tower left – right, concrete, Coating, calculation rule: CNC, tower axis, simple, beam, brace, bending, traction, torque compression, perp compression, cut, e min., e prom., technical specifications, common name: screw or similar , admissible efforts, lateral stringer, cent. stringer, extreme joist, joist, support stile, diagonal, braces, sills, tables, central upright, dimension, wood ratio, type, no pieces, support upright, sill, joint detail , see detail, bridge plant on the river imaza, bolt, application of preservative on the entire wooden platform, then painted with marine paint on the beams, stringers, archers, uprights, sills, long pendola, cable shaft, clamps, quantity, dilatation car plant, clamp pendola c able, side view of clamps, front view of clamps, clamp pendola, clamp: pendola – cable, clamp pendola – joist, shaft bolt, with ty ct, solid steel, corrugated, boa type, steel cable, non-slip clamp, torque the nuts will be, cable tie detail, solid steel mass, top, type detail, eye for pass, crosby clips, length of pendolas, pendola, painted metal:, – anticorrosive – enamel, paint in columas and beams concrete:, – enamel, wood paint:, railings:, – prservante-enamel, beams and stringers:, – prservante – liquid pitch, tables:, – prservante, technical specifications of painted, in metal beam, pit, given axis anchorage , axis axis, axis d. anchor, left tower, left anchor, joist, floor, huampami gully, right anchor, right tower, dilatation car, tonchimillo river, nm, location :, plane :, sheet number, specialty, date :, drawing: , scale :, responsible :, project :, designer :, district :, province :, department :, milpuc, rodriguez de mendoza, municipality district of straight, ing. karyna mary lesly tafur rodas, construction of hanging pedestrian bridge on, river imaza, town of teata – straight, plant and elevation, topography, which date, which scale, arq., name, current level, cfr, new, depth of scour, projected bridge, north, terrain, river imaza, minor curves, major curves, pits, legend, road edge, direction of flow, cut symbol, given axis anchorage, own material, filling with
Raw text data extracted from CAD file:
| Language | Spanish |
| Drawing Type | Detail |
| Category | Roads, Bridges and Dams |
| Additional Screenshots |
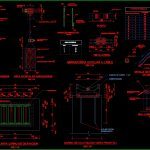 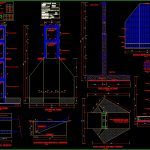  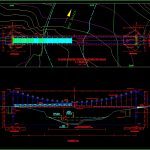  |
| File Type | dwg |
| Materials | Concrete, Steel, Wood, Other |
| Measurement Units | Imperial |
| Footprint Area | |
| Building Features | |
| Tags | autocad, bridge, construction, DETAIL, details, DWG, plant, suspension |



