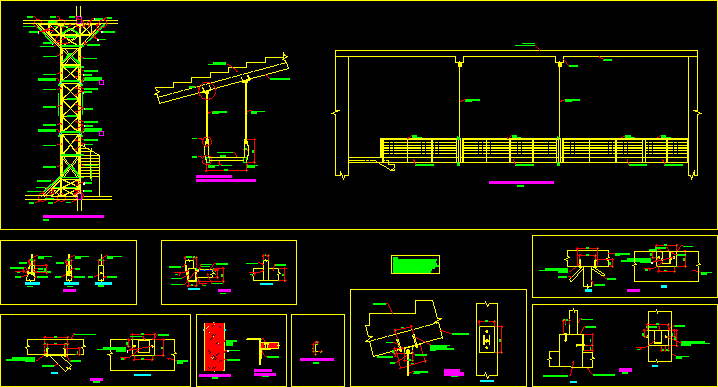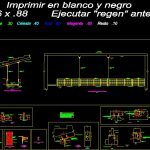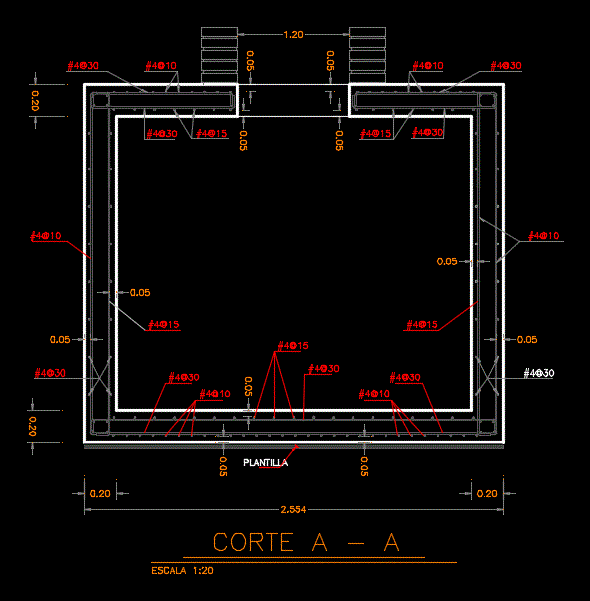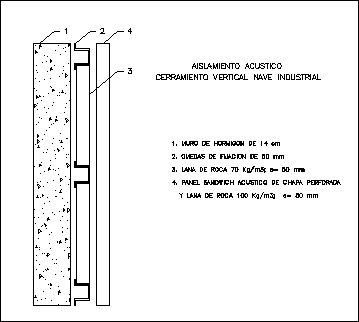Suspension Bridge – Project DWG Full Project for AutoCAD

Suspension bridge – Project – Details
Drawing labels, details, and other text information extracted from the CAD file (Translated from Spanish):
variable, Format run before printing, red yellow blue light blue rest, scale print on black white, rectangular tube, channel, detail, esc, pin, metal structure of the pedestrian bridge esc, existing reinforced concrete beam, anchor bolt self-excavated hda diameter mm mm hilti similar embed, griddle, plant, rectangular tube, detail, orifice, pin, Steel cable, strobe, griddle, detail, interior view, esc, orifice, pin, strobe, griddle, interior view, esc, griddle, Steel cable, rectangular tube, channel, channel, channel, angle, channel, channel, variable cable tie suspended, existing stair, channel, channel, angle, channel, rectangular tube, rectangular tube, channel, channel, angle, channel, detail, channel, angle, detail, rectangular tube, channel, rectangular tube, channel, channel, angle, channel, variable cable tie suspended, existing concrete beam, pin, strobe, existing concrete beam, griddle, lifting cut, anchor bolt self-excavated hda diameter mm mm hilti similar embed, mesh mm, cutting connector view detail, solid slab, detail of the floor slab, esc, channel detail, angle, cutting connector, Detail of the cutting connector, esc, esc, mezzanine stands, griddle, anchor bolt self-excavated hda mm size similar, existing beam of, cartelas, Steel cable, lift cut detail, esc, bottom view, detail, esc, Existing reinforced concrete column, existing reinforced concrete beam, griddle, plant, cut, anchor bolt self-excavated hda diameter mm mm hilti recess similar, existing concrete column, griddle, Steel cable, cut cross section of the entrance hall bridge, Steel cable, griddle, exterior view, esc, variable, concrete slab, mesh, cut, angle, esc, detail, concrete slab, rectangular tube, detail, side view, variable, rectangular tube, angle, detail, existing bleachers minimum solid slab, detail, existing beam of the second floor, Longitudinal elevation of the entrance hall bridge, rectangular tube, railing see architecture, rectangular tube, railing see architecture, esc, channel, existing reinforced concrete beam, anchor bolt self-excavated hda diameter mm mm hilti recess similar, channel, plant, griddle, channel, anchor bolt self-excavated hda diameter mm mm hilti similar embed, cut, detail, rectangular tube, railing see architecture, rectangular tube, railing see architecture, Steel cable, existing bleachers solid slab esp. minimum, Existing slab, existing beam, Steel cable, note: the levels of all the existing elements are taken from the structural plans of the existing construction of the architectural plans that must be verified by the engineer, so it is likely that during the construction there will be incompatibilities with the plans if they are important should be consulted with the designer.
Raw text data extracted from CAD file:
| Language | Spanish |
| Drawing Type | Full Project |
| Category | Construction Details & Systems |
| Additional Screenshots |
 |
| File Type | dwg |
| Materials | Concrete, Steel |
| Measurement Units | |
| Footprint Area | |
| Building Features | |
| Tags | autocad, bridge, details, DWG, full, Project, stahlrahmen, stahlträger, steel, steel beam, steel frame, structure en acier, suspension |








