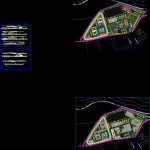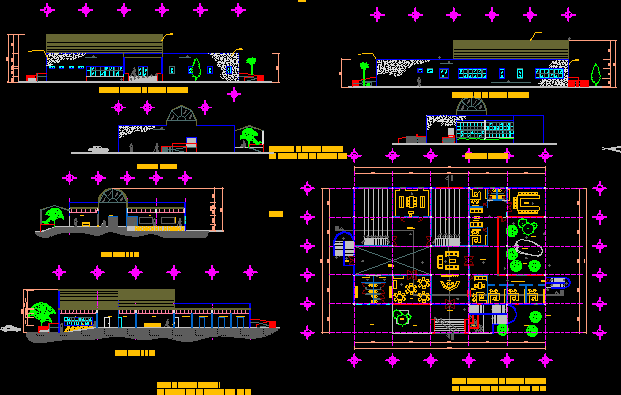Sustainable Recreation Center DWG Elevation for AutoCAD

The recreation center has two levels: administrative areas; shopping area (presents shops); playground (sports fields, playgrounds, swimming pool and accommodation (bungalows), a theater Parking cuts and elevations. parks and the use of sustainable materials.
Drawing labels, details, and other text information extracted from the CAD file (Translated from Galician):
cr.al.ar, brushed tarrajeo wall, color: beige, concrete plaster, color: horizonted gray, made by coconut, p. of arq. enrique guerrero hernández., p. of arq. adrian a. romero arguelles., p. of arq. francisco espitia ramos., p. of arq. hugo suárez ramírez., h-rudy saddlery, egf, c-tables adagio meetings, lne, meeting room, npt, cleaning and trash room, staff dressing men, dressing rooms for women, control, small square, npt, secondary scissors , main spindle, telon, pastry brick cover, air conditioning duct, cut aa, cut bb, jr. the jasmine, jr. alfonso ugarte, adm., commercial premises perfumes, oven, box, preparation, disabled parking, parking, cold room, pantry, men’s vestibule, kitchen, general store, inorganic waste, washing area, prepared, work desk, waste deposit solid, ventilation duct, stage, dance floor, terrace, craft, tables area, utensils, bar-bar, cava, bathrooms, men, elevator, ladies, hall, loading and unloading patio, maintenance and cleaning, terraced beached beigge color, wood and steel bench, stage telon, gci, griss silver granite board, mezzanine projection, emergency exit, refrigeration chamber, cellar, trash, workshop, ss.hh. men, ss.hh. women, caiman, picuro, cat mounts, snakes, jaguar, sajino, cages, office, ticket office, expocision room, maneuvering yard, pool, armadillo, majas, nursery, butterfly, children’s games, transit, armory, denunciations, family prevention, certificates and others, citizen participation, women, men, meditation room, sh, public parking
Raw text data extracted from CAD file:
| Language | Other |
| Drawing Type | Elevation |
| Category | Parks & Landscaping |
| Additional Screenshots |
 |
| File Type | dwg |
| Materials | Concrete, Steel, Wood, Other |
| Measurement Units | Metric |
| Footprint Area | |
| Building Features | Garden / Park, Pool, Deck / Patio, Elevator, Parking |
| Tags | administrative, amphitheater, area, areas, autocad, center, DWG, elevation, levels, park, parque, presents, recreation, recreation center, shopping, shops, sustainable |








