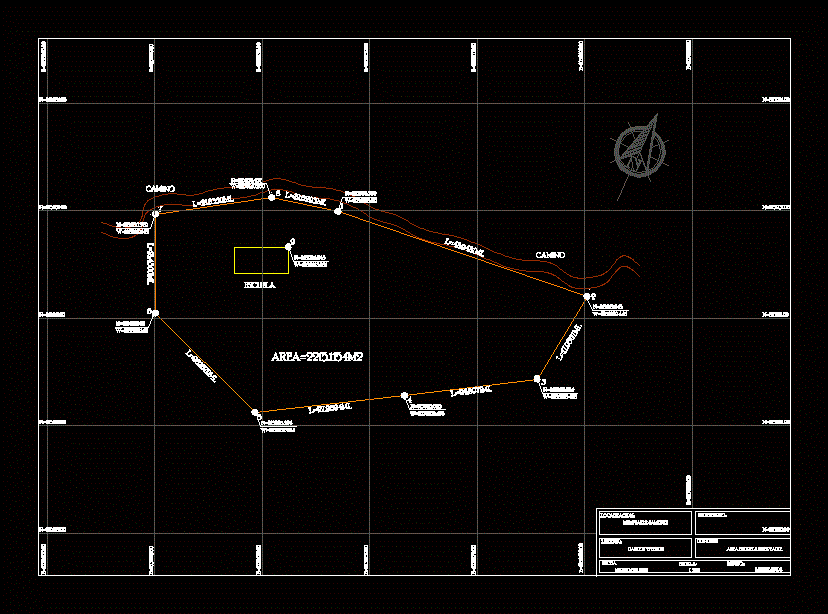Swiming Stadium DWG Block for AutoCAD
ADVERTISEMENT

ADVERTISEMENT
Swiming stadium and gym.
Drawing labels, details, and other text information extracted from the CAD file (Translated from Spanish):
npt, www.naghsh-negar.ir, fachadanorte., fronchaprincipal., competitors, access, main, ambulance, exit, parking, cashier, relations, public, administrator, secretary, warehouse for equipment, cleaning and maintenance, room , intendencia, nutrio-, closed circuit, accountant, file, source, communication, network, voice, room of uses, multiple, of sodas, cafeteria, dressing women, cor, security and, and data, warehouse equipment, office, auscul -, first, aid, room, wait, logo, machines, souvenirs, of machines, cellar room, cellar, wc women, w.c. men, sauna, men’s locker room, rest, and comfort, coach, and methodologist, w.c. men, w.c. women, boardroom, jetta, gls, emergency, exit, entrance, secondary
Raw text data extracted from CAD file:
| Language | Spanish |
| Drawing Type | Block |
| Category | Entertainment, Leisure & Sports |
| Additional Screenshots |
     |
| File Type | dwg |
| Materials | Other |
| Measurement Units | Metric |
| Footprint Area | |
| Building Features | Garden / Park, Parking |
| Tags | autocad, block, court, DWG, feld, field, gym, projekt, projet de stade, projeto do estádio, sport, stadion, Stadium, stadium project, swiming |








