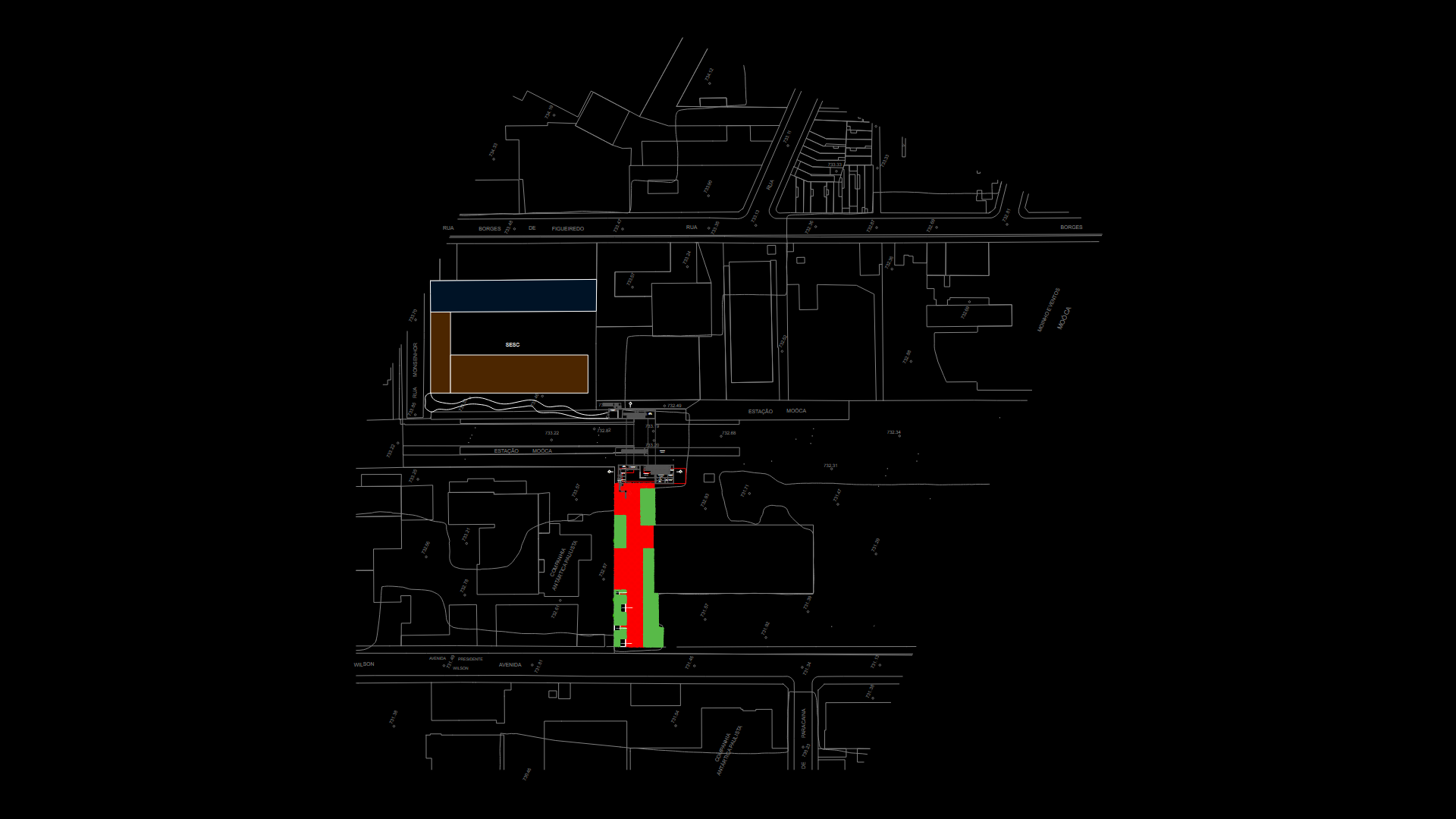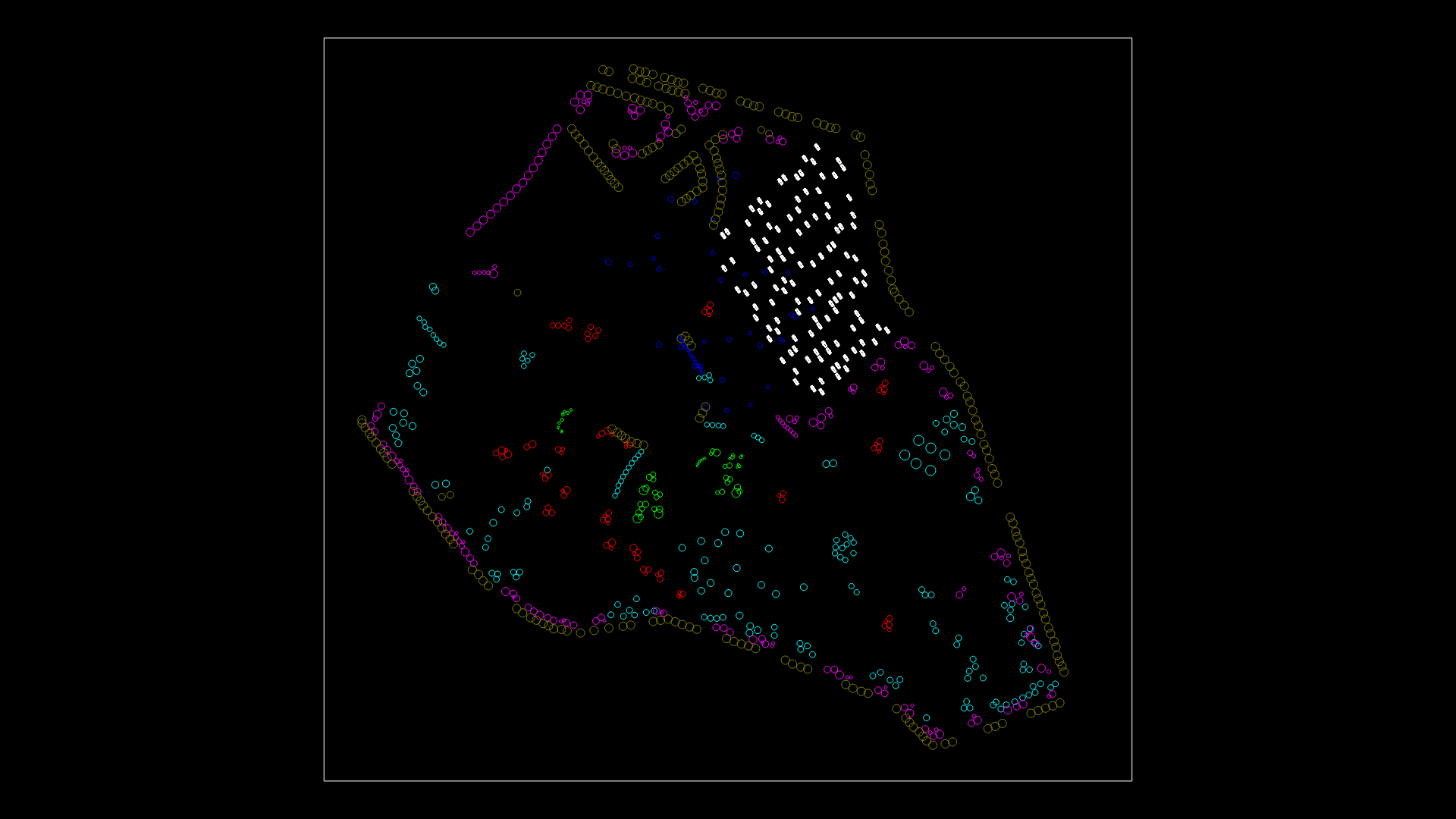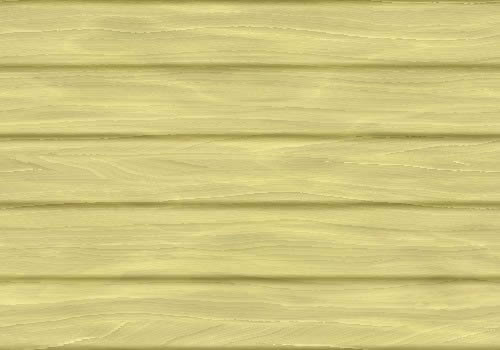Swimming Bioclimatic Model DWG Model for AutoCAD
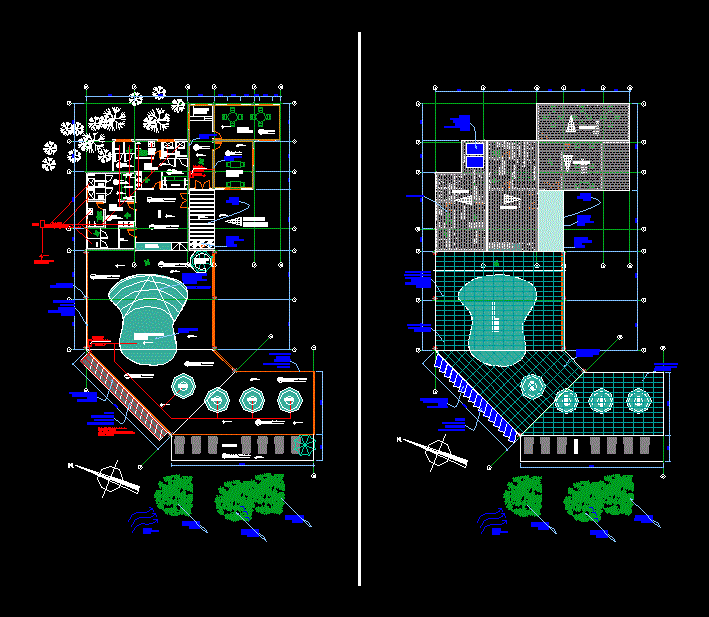
Model bioclimatic floor pool
Drawing labels, details, and other text information extracted from the CAD file (Translated from Spanish):
plastic, inorganic, organic, main entrance, parquet oak wood, monochromatic tile, technical ramp that simulates access to the interior of the heated pool, accumulator and energy inverter, low photovoltaic panel cable, is distributed to the light outputs and points strength, register box, connects to the general biodigester system, heat exchanger and thermoregulator of the geothermal mantles, interior ramp of the heated pool covered with non-slip ceramic, double wooden pergolated skin, wood veneer, selection of solid waste in this building, reinforced steel columns, total glazing in the surface without alfeizer from column to column, bottom of the tempered pool, wooden pergola with glass roof, polycarbonate throughout the pool cover, canopy vault cover made with polycarbonate with support on reinforced steel columns, sshh disc., showers, dep. cleaning, sshh males, sshh, sshh women, indoor heated pool, solarium, hall, septic foot wash, jacuzi, lookers, chess games, card games, sale of drinks, toilet, dressing, winds from the nw, mantos geothermal that solves heated pools, colonial tile
Raw text data extracted from CAD file:
| Language | Spanish |
| Drawing Type | Model |
| Category | Parks & Landscaping |
| Additional Screenshots |
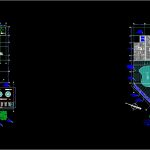 |
| File Type | dwg |
| Materials | Glass, Plastic, Steel, Wood, Other |
| Measurement Units | Imperial |
| Footprint Area | |
| Building Features | Deck / Patio, Pool |
| Tags | autocad, bioclimatic, bioclimatica, bioclimatique, bioklimatischen, durable, DWG, floor, la durabilité, model, nachhaltig, nachhaltigkeit, POOL, sustainability, sustainable, sustentabilidade, sustentável, swimming |

