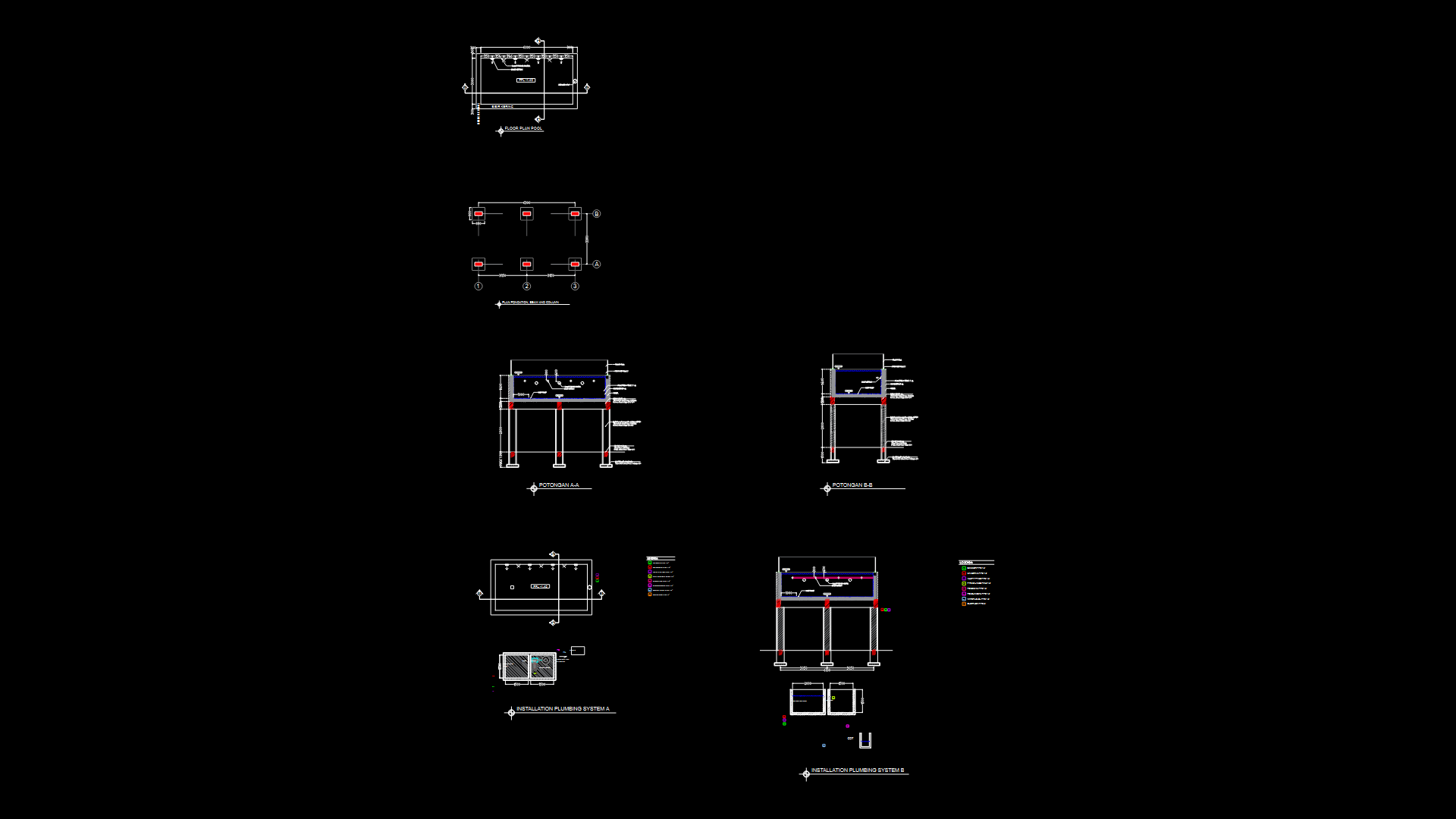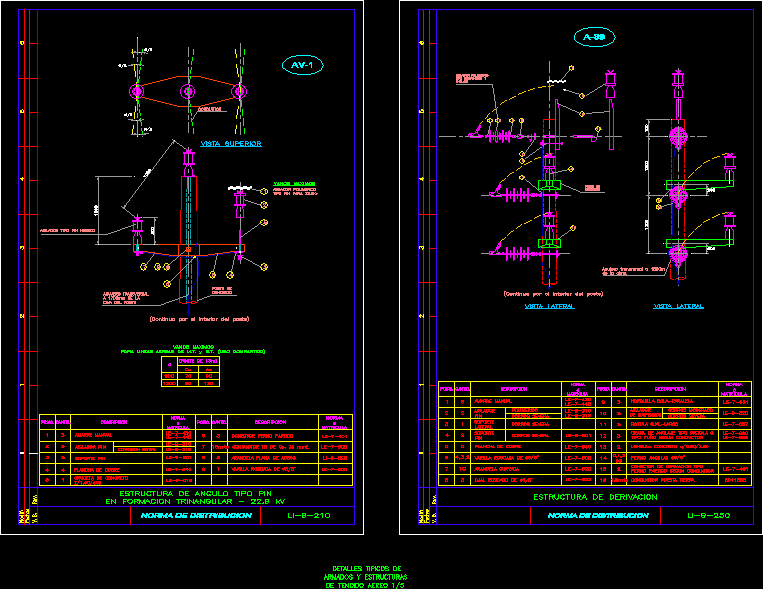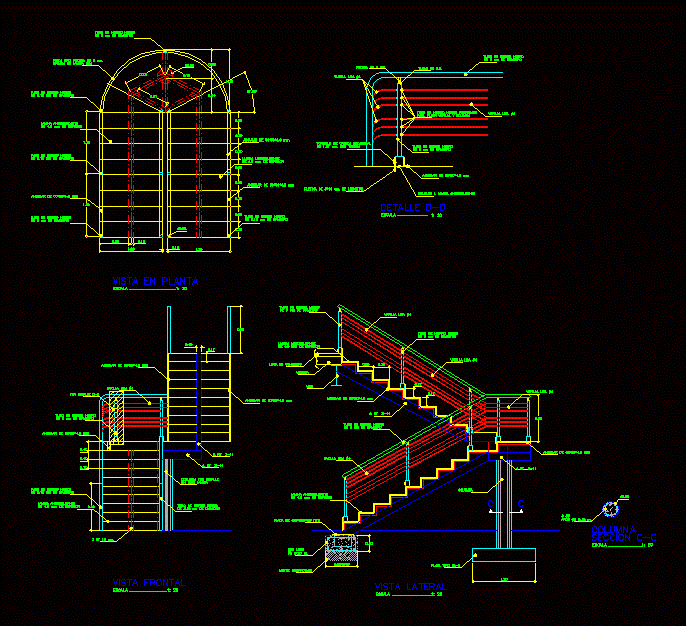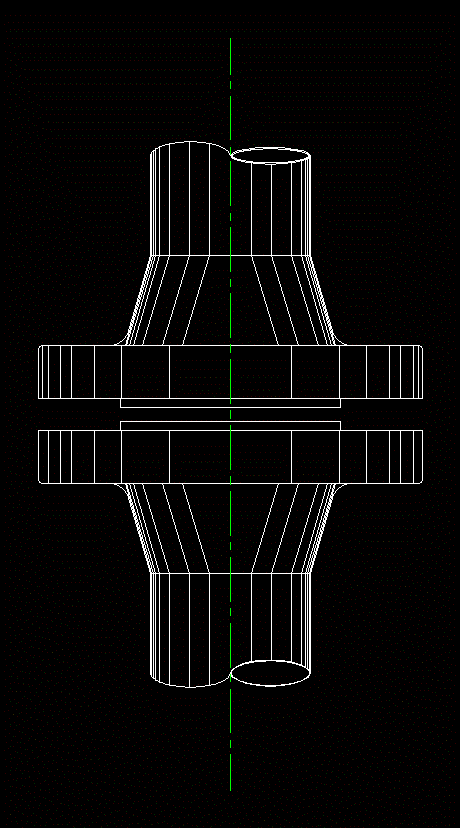Swimming Pool – Filter DWG Full Project for AutoCAD
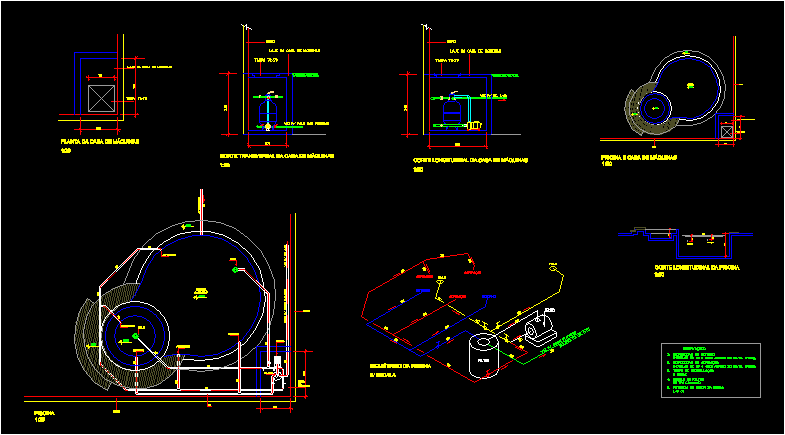
Swimming pool – Filter – Project
Drawing labels, details, and other text information extracted from the CAD file (Translated from Portuguese):
schematic view of the baldrame beams, aspirator, home, machines, pool, wall, aspiration, return, slab of the engine room, cover, wall, slab of the engine room, cover, comments:, pump motor power:, filter model:, recirculation time:, suction device:, install below the water level, return device:, hours, aspiration, return, at., feeding, pool, wall, return, drain, aspirator, pool, aspirator, return, filter, bomb, wall, rainwater outlet, drain, vai cx., isometric pool, scale, drain, aspiration, longitudinal section of the swimming pool, filter, go rainwater, flows into the cx., bomb, return, drain, longitudinal section of the engine room, engine room plant, cross section of the engine room, It’s going to drain from the pools., cover, slab of the engine room, wall, vai cx., pool machine house, slab of the engine room, cover, feeding, pool, wall, return, drain, aspirator, pool, aspirator, return, filter, bomb, wall, rainwater outlet, drain, vai cx., isometric pool, scale, drain, aspiration, longitudinal section of the swimming pool, filter, go rainwater, flows into the cx., bomb, return, drain, longitudinal section of the engine room, engine room plant, cross section of the engine room, It’s going to drain from the pools., cover, slab of the engine room, wall, vai cx., pool machine house, slab of the engine room, cover
Raw text data extracted from CAD file:
| Language | Portuguese |
| Drawing Type | Full Project |
| Category | Pools & Swimming Pools |
| Additional Screenshots |
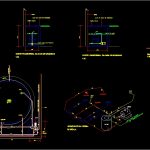 |
| File Type | dwg |
| Materials | |
| Measurement Units | |
| Footprint Area | |
| Building Features | Pool |
| Tags | autocad, DWG, filter, full, piscina, piscine, POOL, Project, schwimmbad, swimming, swimming pool |
