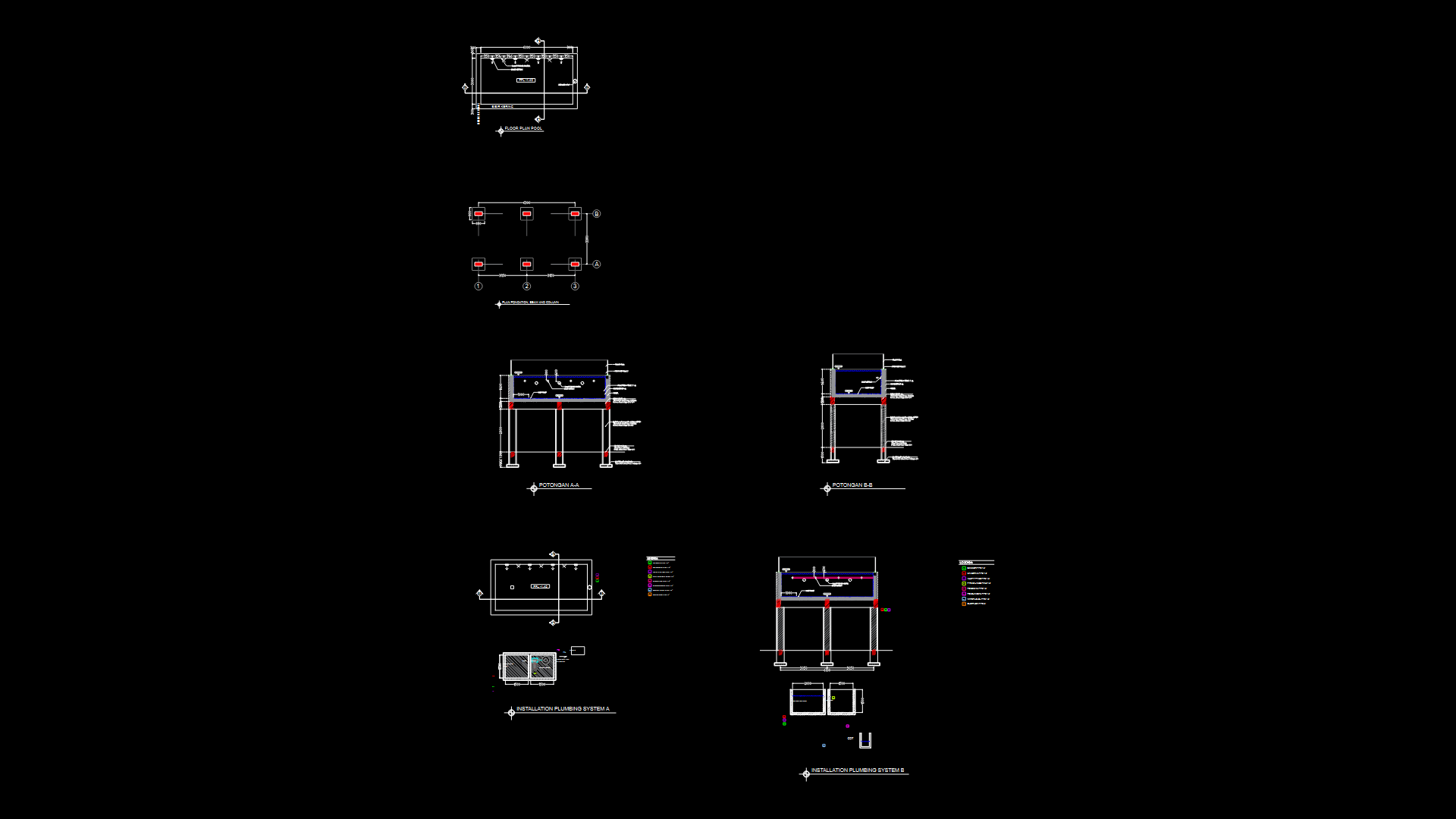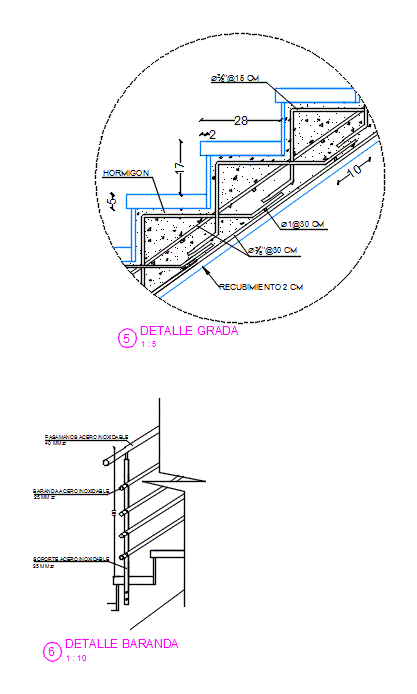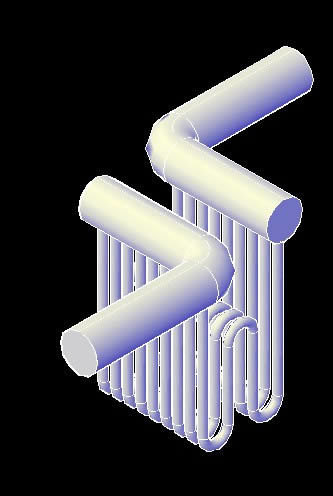Swimming Pool – Project DWG Full Project for AutoCAD
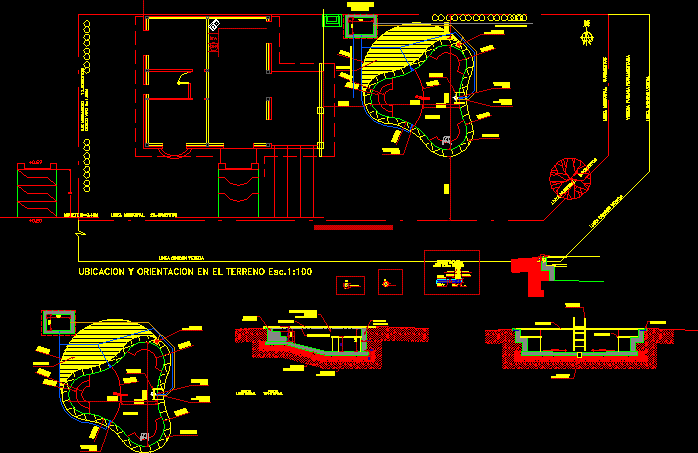
Swimming Pool – Project – Plants – Sections – Details
Drawing labels, details, and other text information extracted from the CAD file (Translated from Spanish):
drew: luis e. Benavides, m.m. of works, scale:, sheet no, general structure plant, date:, flat:, builder:, swimming pool project, title:, scale:, sheet no, general plant facilities, date:, flat:, builder:, swimming pool project, title:, scale:, sheet no, general operating plant, date:, flat:, swimming pool project, title:, builder:, scale:, sheet no, general layout plant, date:, flat:, swimming pool project, title:, builder:, scale:, sheet no, cuts, date:, flat:, builder:, swimming pool project, title:, vinf, floor detail, I find lower beam, thick wall, wide regulatory sidewalk, detail meeting, veredin wall, cut, longitudinal, cut, cross, mix of, tall, hook inside, from ve, ppl from home, pcv absorbent well, athermic floor, ladder, chrome plated, peaks suppliers, return water, filtered, peaks suppliers, return water, filtered, water intake, higher, water intake, lower, drain, wood deck, sup:, cockpit pumps, filtering, athermic floor, ladder, chrome plated, peaks suppliers, return water, filtered, peaks suppliers, return water, filtered, water intake, higher, water intake, lower, drain, wood deck, sup:, wall, to have, lav., linea cordon sideway, public regulatory road, siege, median axis, municipal line, location, athermal border, athermal border, edge cord, ladder, chrome plated, cementitious plastering, chlorinated rubber, water intake, lower, steel mesh, sima type, thin plaster, stucco cementicio, thick plaster, fine-tuned., thin plaster, stucco cementicio, thick plaster, fine cement., steel mesh, sima type, floor tile, stirrups, steel mesh, sima type, est .: cm. section, cm. supports, est .: cm., sup, Water, improved soil, slab of h º eº, with armor, athermal border, brick wall, width, brick wall, width, level of filling, scale:, sheet no, various structure details, date:, flat:, builder:, swimming pool project, title:
Raw text data extracted from CAD file:
| Language | Spanish |
| Drawing Type | Full Project |
| Category | Pools & Swimming Pools |
| Additional Screenshots |
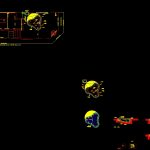 |
| File Type | dwg |
| Materials | Steel, Wood |
| Measurement Units | |
| Footprint Area | |
| Building Features | Pool, Deck / Patio |
| Tags | autocad, details, DWG, full, piscina, piscine, plants, POOL, Project, schwimmbad, sections, swimming, swimming pool |
