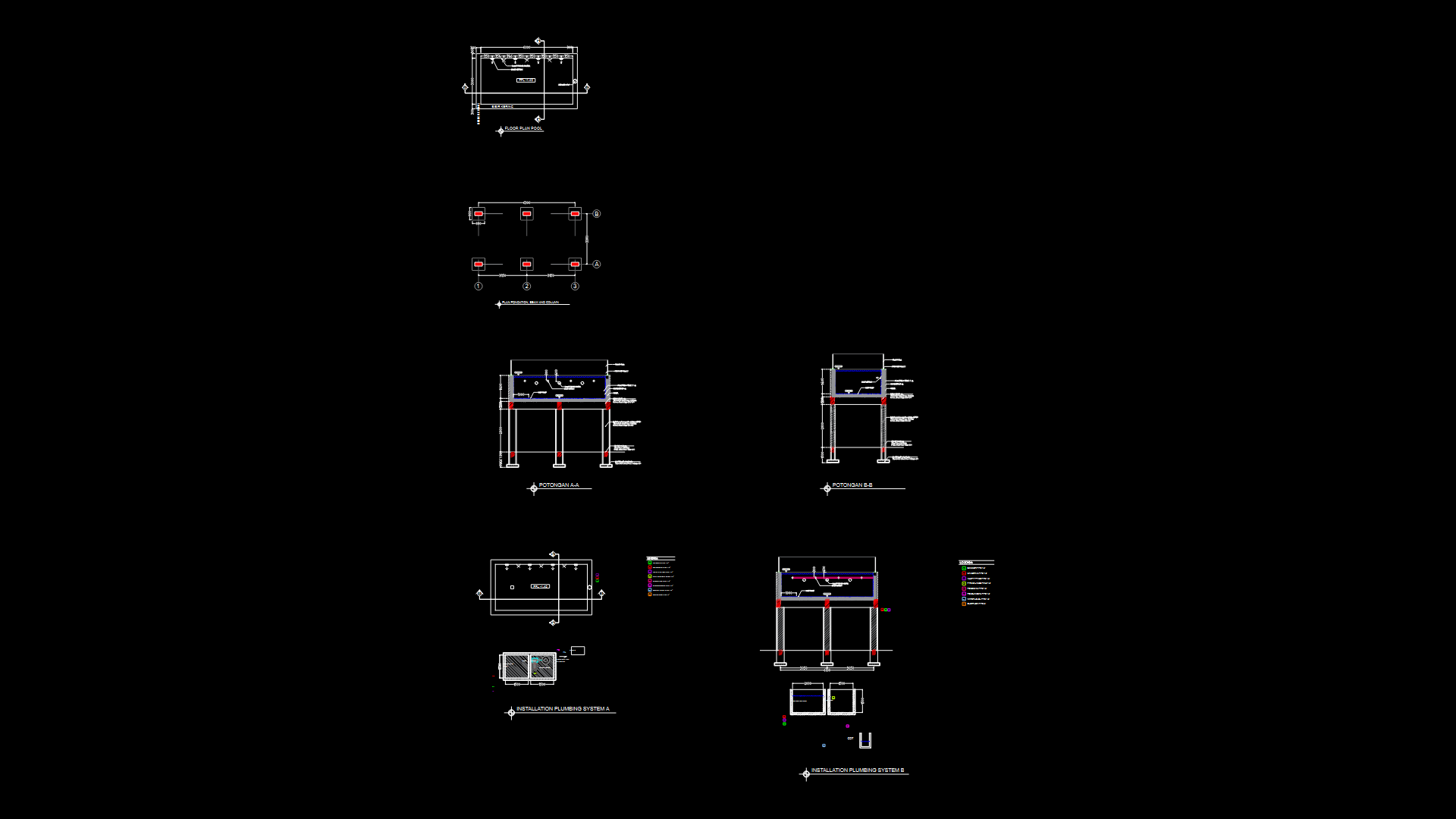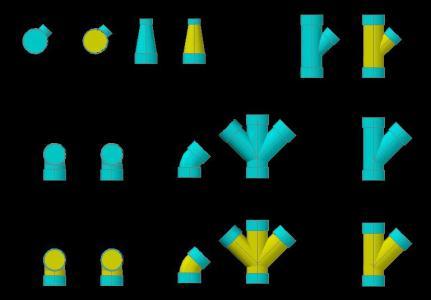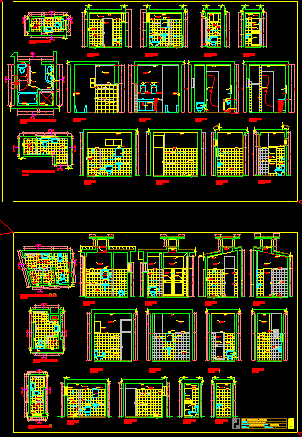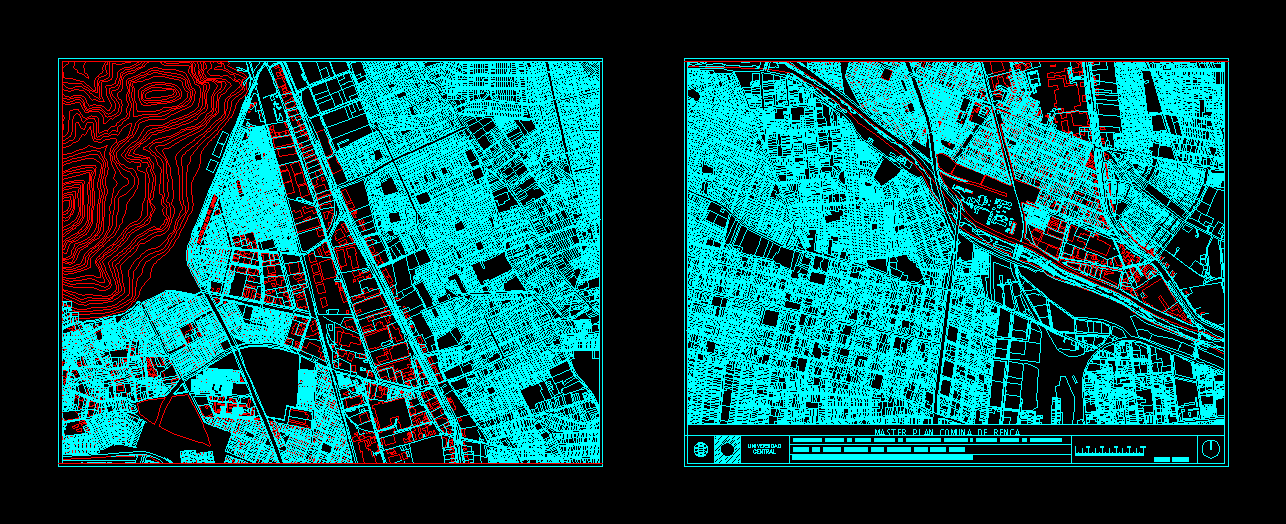Swimming Pools Project DWG Full Project for AutoCAD
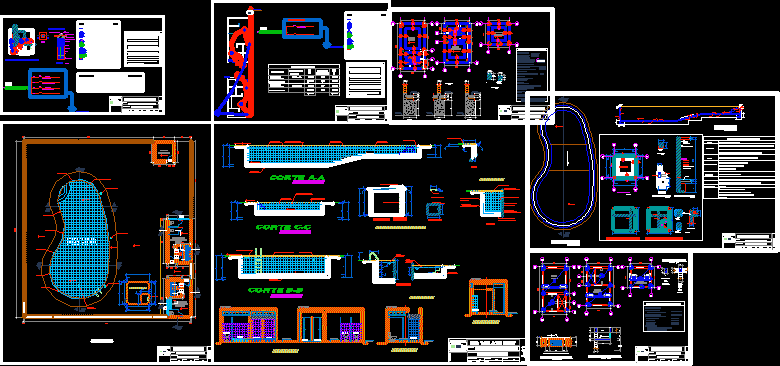
Swimming Pools Project – Facilities – Details
Drawing labels, details, and other text information extracted from the CAD file (Translated from Spanish):
consultants, n.p.t., n.t.t., economy quality in civil works, s.a.c., n.p., n.p., n.p., plant, scale, stone slab, majolica, skimmer, return, lighthouse, skimmer, return, lighthouse, n.p., suction, skimmer, economy quality in civil works, s.a.c., nfp, nfc, pool, skimmer, suction, n.p., return, skimmer, return, skimmer, majolica, n.p., return, ladies, dressing rooms, mens, dressing rooms, Bombs room, stand, of control, stairs, sheet:, district:, ica, scale:, draft:, flat:, Department:, developer:, nextel telefax, edition, ica, date:, province:, resid. alcides, pool construction, April, ica, architecture: distribution, distribution, water level, n.p.t, n.p.t., suction, return, n.p., scale, cut, water level, n.p.t, return, skimmer, scale, cut, n.p., water level, n.p.t., suction, return, skimmer, n.p., scale, cut, metal, griddle, Metal door, cat ladder, cut, esc., cat ladder, Metal door, Bombs room, level, of water, crack control, waterproof, typical mm., waterproof, crack, meeting, stone slab, tarragon, board of, level, skimmer, water level, ceramics, control board, tarragon, stairs, stairs, ceramics, details, edge, sheet:, district:, ica, scale:, draft:, flat:, Department:, developer:, nextel telefax, edition, ica, date:, province:, resid. alcides, pool construction, April, ica, architecture: cuts elevations, shower, urinary, toilet, n.p.t., toilet, n.p.t., shower, n.t.t., n.p.t., cut, n.t.n., n.t.t., shower, n.p.t., cut, n.t.n., n.t.t., n.p.t., urinary, n.v., n.p.t., details, economy quality in civil works, s.a.c., economy quality in civil works, s.a.c., economy quality in civil works, s.a.c., iron fences, Typical joints for linings mm., crack control every m. cm cm the tarrajeo, control joints, waterproofed with sika., billboards, steel roof, steel on floor, minimum, in packs flown, increase the, foundation, Technical specifications, concrete:, steel:, f’y kg degree, walls, coatings:, on load:, slabs: cm., columns beveled bars cm., Peruvian standards of resistant earthquake design, national building regulations, pumping station: brick type k.k. kg, aci, walls: cm. cm. inside., Cyclopean Concrete Survival p. median f’c kg, concrete foundation cyclopean p. large f’c kg, f’c kg armed slabs., additional stirrups, detail of anchorage of iron, in beams typical columns, n.p.t, Bombs room, n.p., n.p.t, n.p.t., scale, cut, columns, scale, typical column detail, column, additional, additional, column, typical column detail, columns, mm., details foundation, n.p.t, in beams typical columns, detail of anchorage of iron, additional stirrups, increase the, in packs flown, minimum, steel on floor, steel roof, iron fences, H.H. H H, ladies, n.f.p., H.H. H H, males, n.f.p., stand, of control, columns, nfp, nfc, nfp, nfc, nfp, nfc, bearing capacity, gt min., study of mechanics of floors:, cms., lightened slab ……………………., e.g., overexertion, false floor, columns …………………………………………. ., beams ……………………., ………………….
Raw text data extracted from CAD file:
| Language | Spanish |
| Drawing Type | Full Project |
| Category | Pools & Swimming Pools |
| Additional Screenshots |
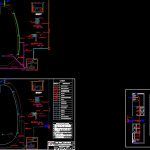 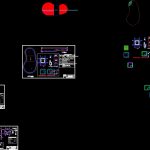 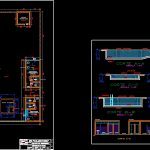 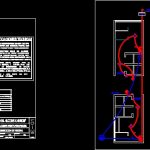 |
| File Type | dwg |
| Materials | Concrete, Plastic, Steel |
| Measurement Units | |
| Footprint Area | |
| Building Features | Pool, Car Parking Lot |
| Tags | autocad, details, DWG, facilities, full, piscina, piscine, pools, Project, schwimmbad, swimming, swimming pool |
