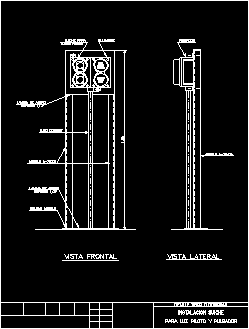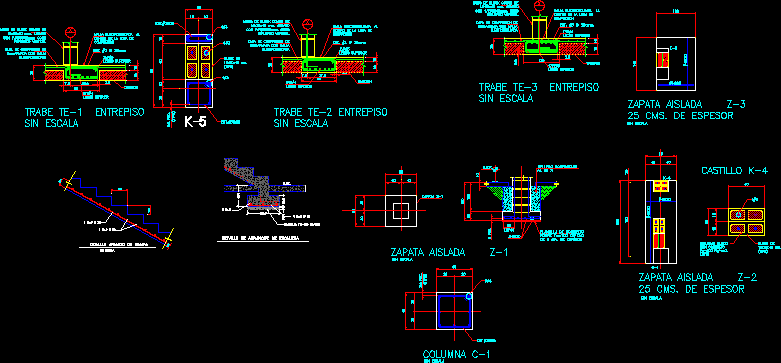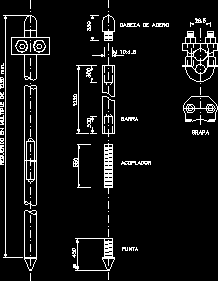Switch Installation DWG Detail for AutoCAD
ADVERTISEMENT

ADVERTISEMENT
Detail switch installation to light pilot and pulsator
Drawing labels, details, and other text information extracted from the CAD file (Translated from Spanish):
front view, Iron laminate, thickness, angle, side view, angle, thickness, conduit tube, Iron laminate, weld angle, button, suiche for, pilot lights, Typical electricity detail, suiche installation, for pilot light pushbutton
Raw text data extracted from CAD file:
| Language | Spanish |
| Drawing Type | Detail |
| Category | Mechanical, Electrical & Plumbing (MEP) |
| Additional Screenshots |
 |
| File Type | dwg |
| Materials | |
| Measurement Units | |
| Footprint Area | |
| Building Features | |
| Tags | autocad, DETAIL, DWG, einrichtungen, facilities, gas, gesundheit, installation, l'approvisionnement en eau, la sant, le gaz, light, machine room, maquinas, maschinenrauminstallations, pilot, provision, switch, wasser bestimmung, water |








