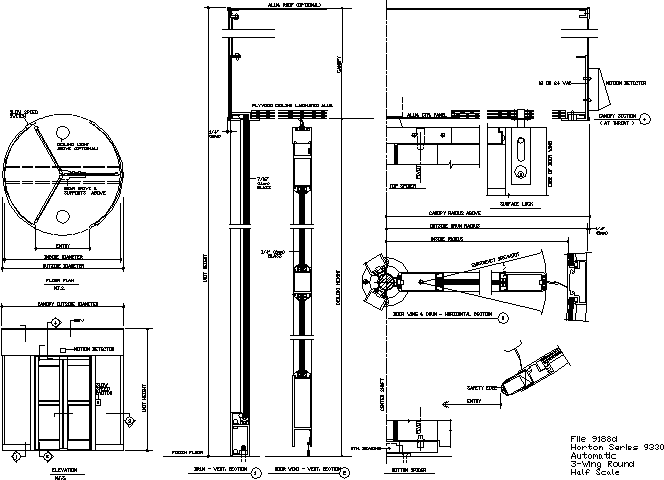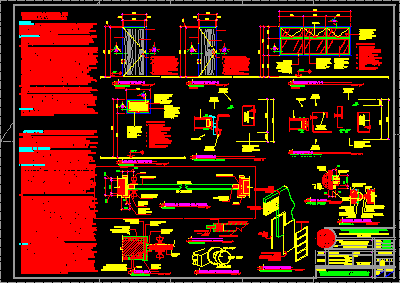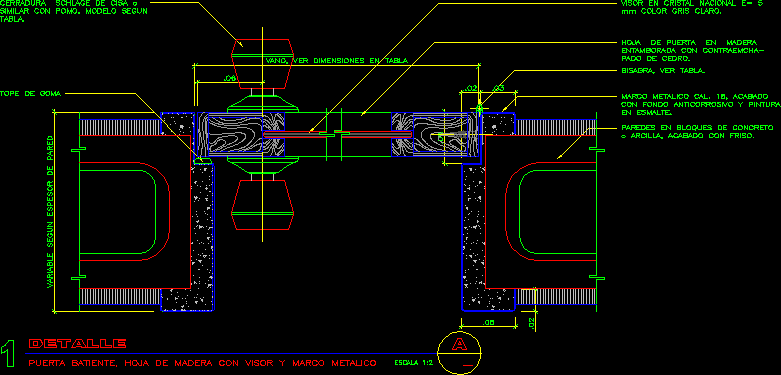Swivel Door DWG Block for AutoCAD
ADVERTISEMENT

ADVERTISEMENT
Swivel door – Horton mark – Automatic access door
Drawing labels, details, and other text information extracted from the CAD file:
motion detector, surface lock, canopy radius above, safety edge, entry, center shaft, btm. bearing, glass, unit height, finish floor, n.t.s., floor plan, slow, speed, switch, canopy, edge of door wing, ceiling height, alum. ctr. panel, pivot, top spider, automatic, half scale, bottom spider, ceiling light, supports above, drum – vert. section, outside diameter, inside diameter, canopy outside diameter, canopy section, elevation, slow speed, outside drum radius, emergency breakout, inside radius, door wing – vert. section, plywood ceiling laminated alum.
Raw text data extracted from CAD file:
| Language | English |
| Drawing Type | Block |
| Category | Doors & Windows |
| Additional Screenshots |
 |
| File Type | dwg |
| Materials | Glass, Wood, Other |
| Measurement Units | Metric |
| Footprint Area | |
| Building Features | |
| Tags | access, autocad, automatic, block, door, DWG, mark |








