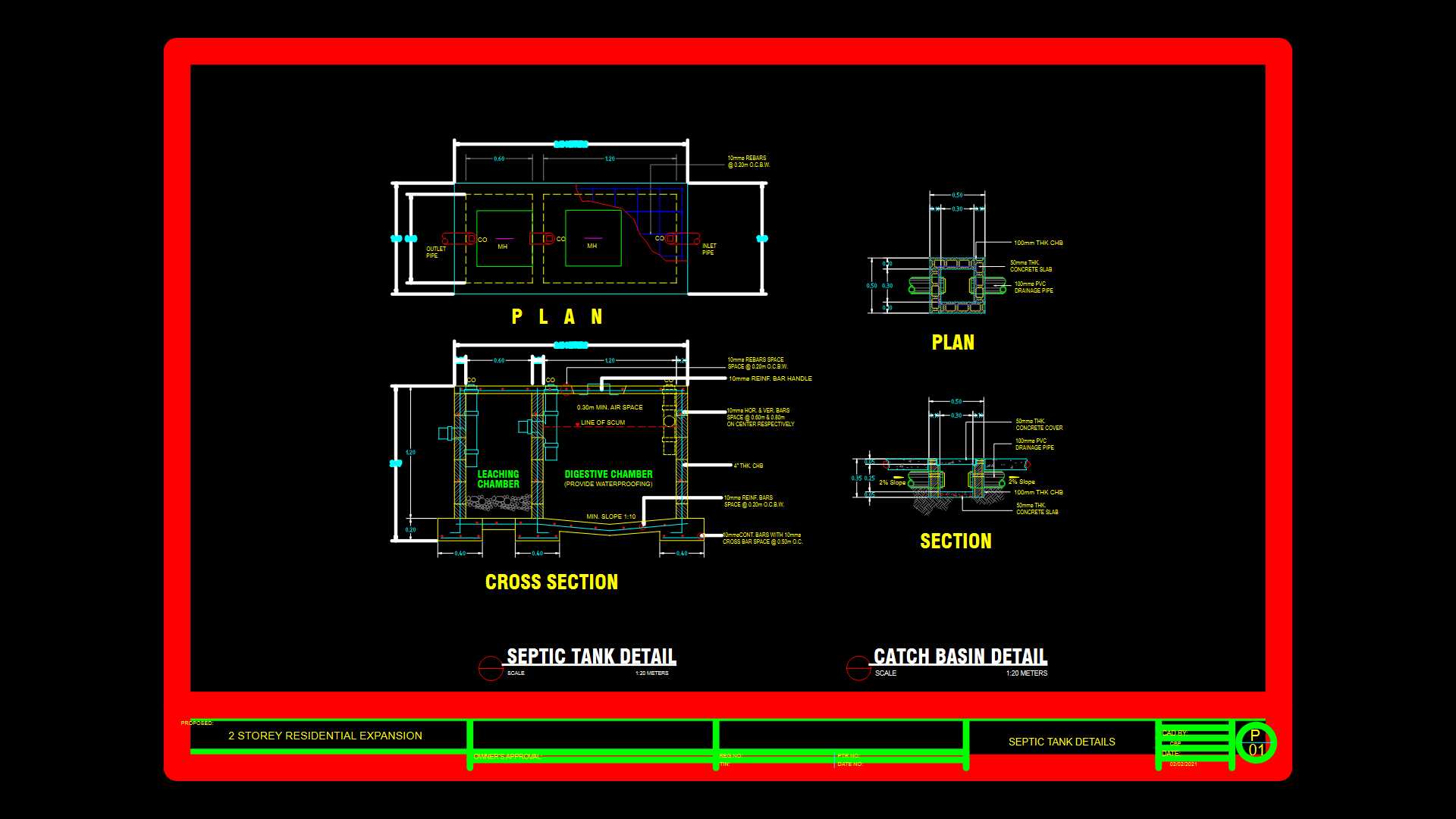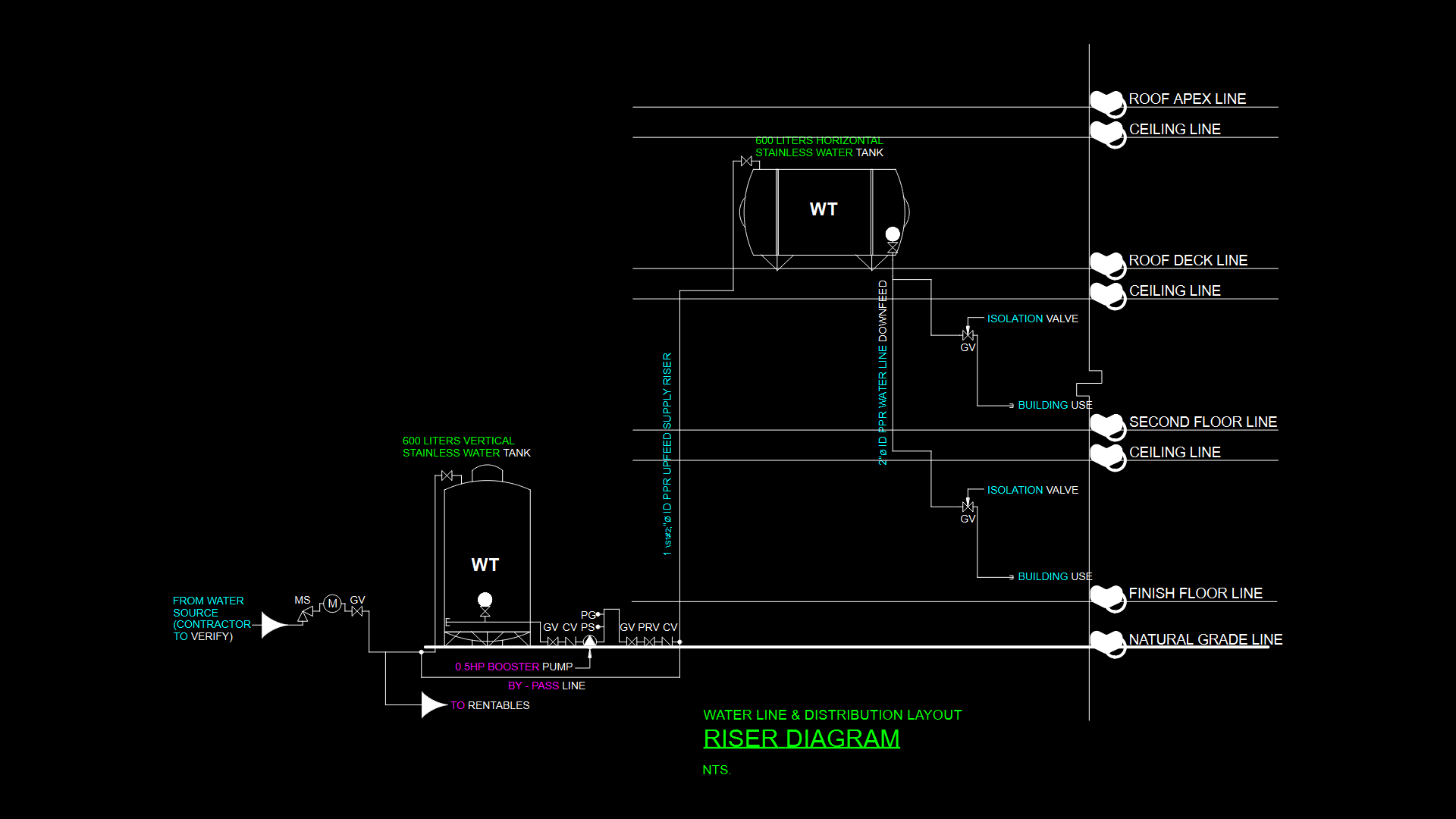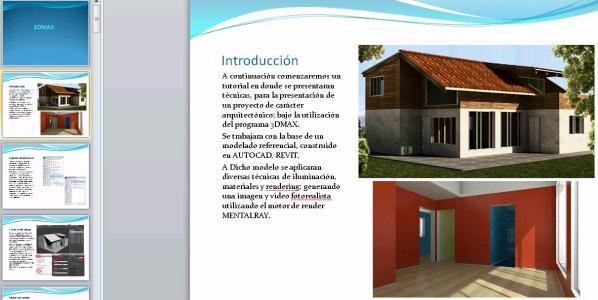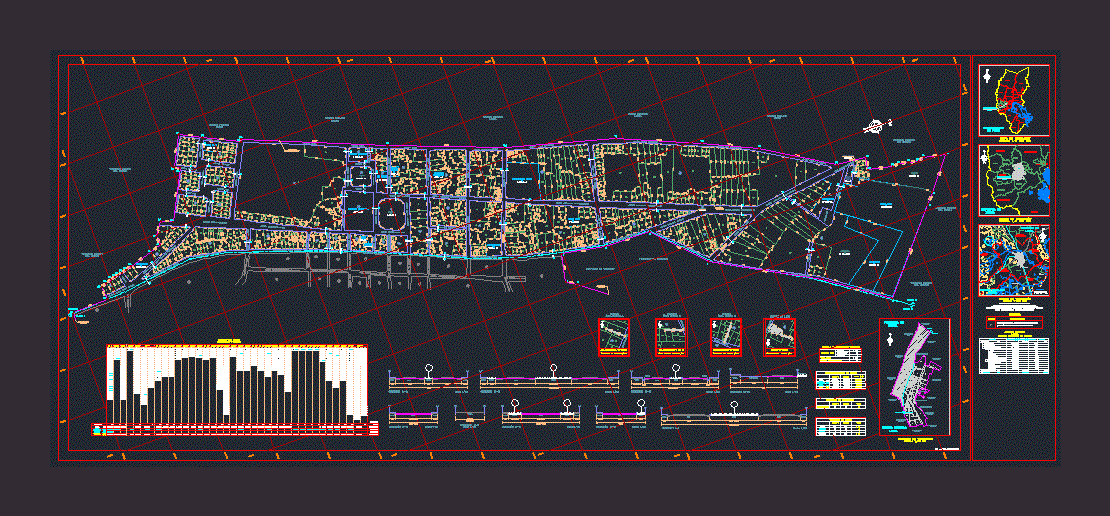Swuitch Base – Electricity DWG Block for AutoCAD
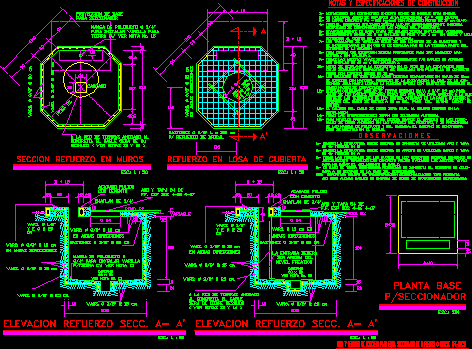
Base and register of concreteFor switch team one front
Drawing labels, details, and other text information extracted from the CAD file (Translated from Spanish):
Base concrete record for eqpo. Switch disconnector trans., Elevation reinforcement secc. to’, Esc .:, Vars Cm, Pend., Polyduct sleeve, To install rod for, Earth cw see note no., For disconnector, Base projection, Carcamo, The network of lands drowned, The cable will be, Naked see notes, Carcamo, Vars Cm, Polyduct sleeve, To install rod, Cw see note, Pend., Vars Cm, In both directions, Vars, Champaign, See note no., Section reinforcement in walls, Esc .:, Vars Cm, Deck slab reinforcement, Esc .:, In both directions, Cap ring, Of faith esp., Dcs, Canes cm, Braid reinforcement, Elevation reinforcement secc. to’, The entrance should, water table, Be above the, Esc .:, Vars Cm, See note no., Carcamo, Vars Cm in, Both directions, Champaign, Pend., The network of drowned lands, To the cable, It will be bare copper, See notes, Esc .: without, Base plant, Vars Cm., Vars Cm, Polished finish, With cement, Cap ring, F.f. Esp, variable, Canes cm, Vars Cm, In both directions, Vars Cm, In both directions, Vars Cm, Vars Cm., Canes cm, Cap ring, F.f. Esp, With cement, Polished finish, Vars, As well as housing power cables of underground distribution networks., Face one side of the disconnector base., So as not to damage the cable insulation., Use: support transformer equipment seccionalizacion type pedestal, In case of having reduced dimensions in bench the registration is, Referred to the center of the main reinforcement., Dosed in accordance with the manufacturer’s instructions., All the interconnections will be with autogenous welding., Poor with a minimum thickness of cm., With chamfer of mm without flattening, Copper deposits drowned in the walls of the, To obtain optimum moisture in order to achieve the optimum, All sharp edges should be rounded to give them a finish, Finished polishing with polished concrete avoiding sharp edges, All the terminals of the pipelines in the registers shall contain a, When the structure is located in stream will use frame cap, When the structure is located on a sidewalk,, Of the carcamo polyduct sleeves will be built, For water levels, the arrangement of the, The gauge of the copper wire shall be equal to the neutral run in the, Bottom of the duct bank cm of the cloth of the last bed of, Contains the terminals at the top, Of the two located on each opposite side which, Anchors must be placed round iron galv. for, Thickness with material from the excavation to which it is, Fillings of all excavations should be compacted into layers of, Be properly compacted a concrete template will be installed, Before moving the structure on the floor of the excavation must, Any shape without exception shall be made to finish, Will increase by more than one-third of the, The overlaps of rods will be of a length of diameter, Minimum coating of cm in floor slab of cm in slab walls, Notes construction specifications, Dimensions in centimeters except where another unit is indicated., High strength fy steel will be used, F’c concrete with mm petro aggregate, All the concrete used must carry impermissible integral, Invariably in each stage of casting should be used vibrator., Of fused faith a., Of fused faith b., As shown in the drawing., ducts., installation., Maximum degree of compaction., Without flattening, Reinforcement of the section.
Raw text data extracted from CAD file:
| Language | Spanish |
| Drawing Type | Block |
| Category | Water Sewage & Electricity Infrastructure |
| Additional Screenshots |
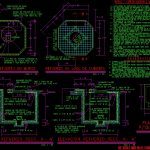 |
| File Type | dwg |
| Materials | Concrete, Steel, Other |
| Measurement Units | |
| Footprint Area | |
| Building Features | Deck / Patio, Car Parking Lot |
| Tags | alta tensão, autocad, base, beleuchtung, block, détails électriques, detalhes elétrica, DWG, electrical details, electricity, elektrische details, front, haute tension, high tension, hochspannung, iluminação, kläranlage, l'éclairage, la tour, lighting, register, switch, team, torre, tower, treatment plant, turm |
