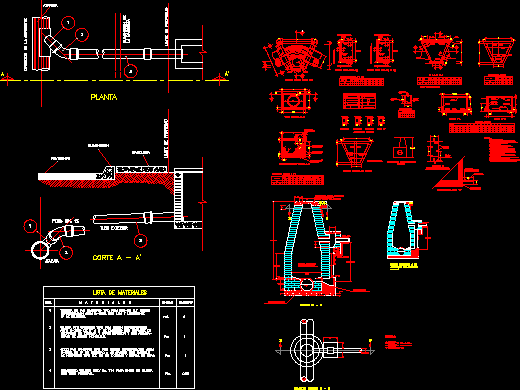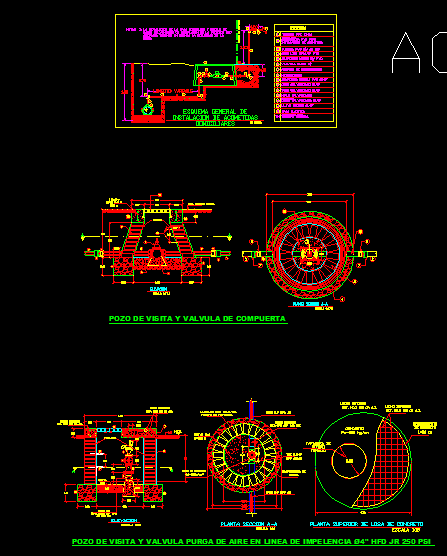Synthesis Of Irrigation And Unstable Areas Concon City DWG Block for AutoCAD

Urban plane sector border and coastal of commune Concon city at region Valparaiso – Chile . Include graphic units recognized on the map
Drawing labels, details, and other text information extracted from the CAD file (Translated from Spanish):
coastal modification coastal coastline addendum sectional concon, modification plotted av. burgundy sector the mouth, review, scale, figure, oil, air pollution, source of explosion hazard, areas of risk from air pollution, in human wildlife, areas of risk of water pollution, occurrence of sites, flood areas tsunami risk, archaeological risk areas, fire risk areas, scale, legend, profile, scale, general plant, location hill two twins, projects in the, figure, review, indicated scale, source r. dpsad the canoe venezuela ellipsoid international, environmental impact study bahai temple project, regional geology of the study area, plan coastal shoreline, rtl, dtr, sectional, montemar forests, montemar pine forests, community boundary, caleta san pedro, l.m., yellow beach, black beach, bahamas beach, beach higuerillas, beach the jars, beach los lilenes, oceanic rock, sectional, hills of montemar, rio aconcagua, territory of the maritime concessions, high tide, of pedestrian service, new vial under study, May cross scale, pje mouth, territory of the maritime concessions, plateau, burgundy, beach mouth, dtr, urban radio limit, l.m., sector with stable land, unstable rock spots, unstable slope areas with sands, intrinsically unstable active dunes, legend:, active dunes along the coastal road, broken rocks in isolated blocks on slopes, community boundary, oil, air pollution, source of explosion hazard, occurrence of sites, flood areas tsunami risk, archaeological risk areas, fire risk areas, scale, sector with unstable terrain, sector with stable land, scale, projects in the, figure, review, indicated scale, sector s, risk synthesis unstable areas in the instrument area
Raw text data extracted from CAD file:
| Language | Spanish |
| Drawing Type | Block |
| Category | City Plans |
| Additional Screenshots |
 |
| File Type | dwg |
| Materials | |
| Measurement Units | |
| Footprint Area | |
| Building Features | Car Parking Lot |
| Tags | areas, autocad, beabsicht, block, border, borough level, city, coastal, commune, concon, DWG, irrigation, plane, political map, politische landkarte, proposed urban, region, road design, sector, stadtplanung, straßenplanung, synthesis, urban, urban design, urban plan, valparaiso, zoning |








