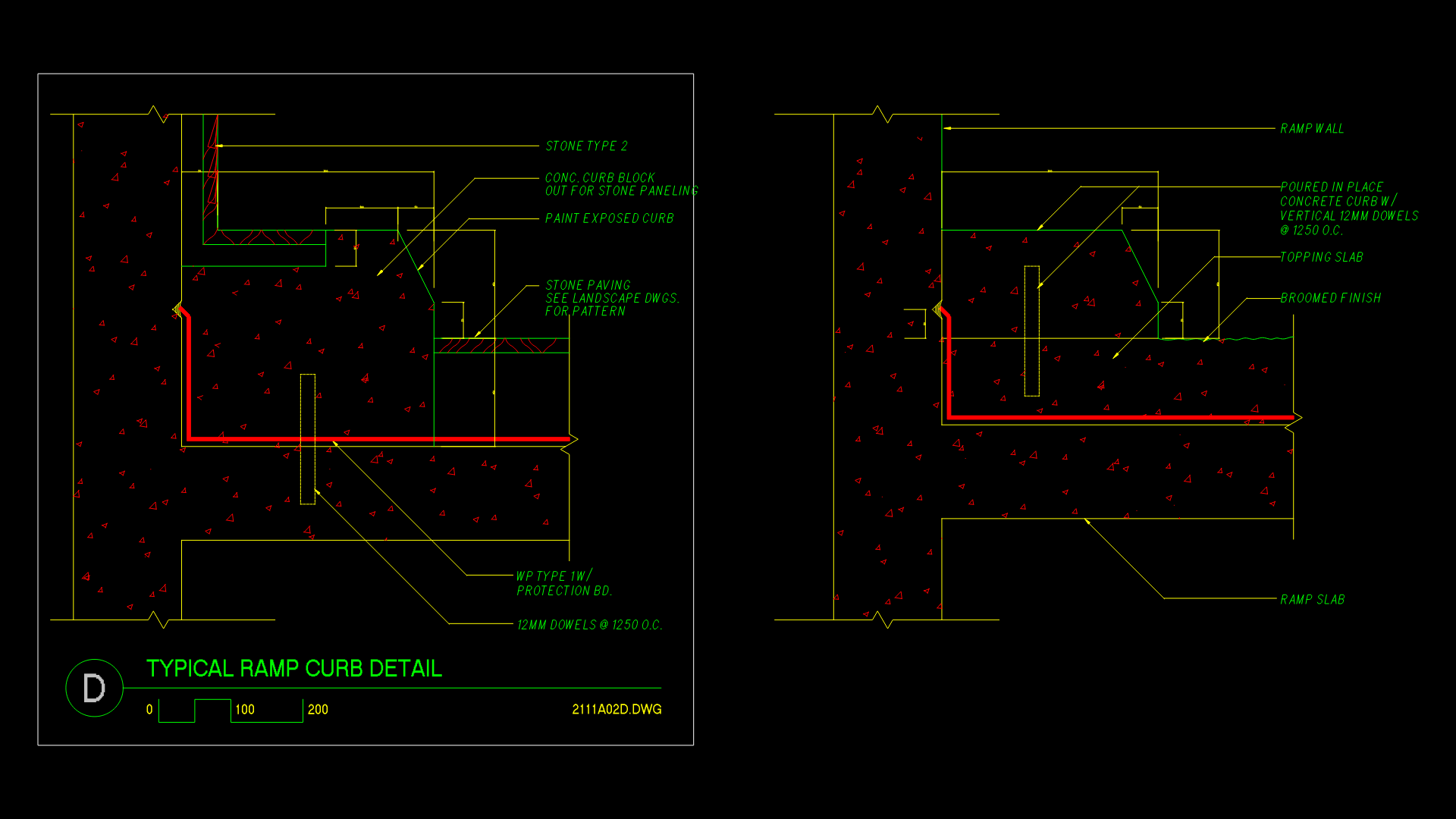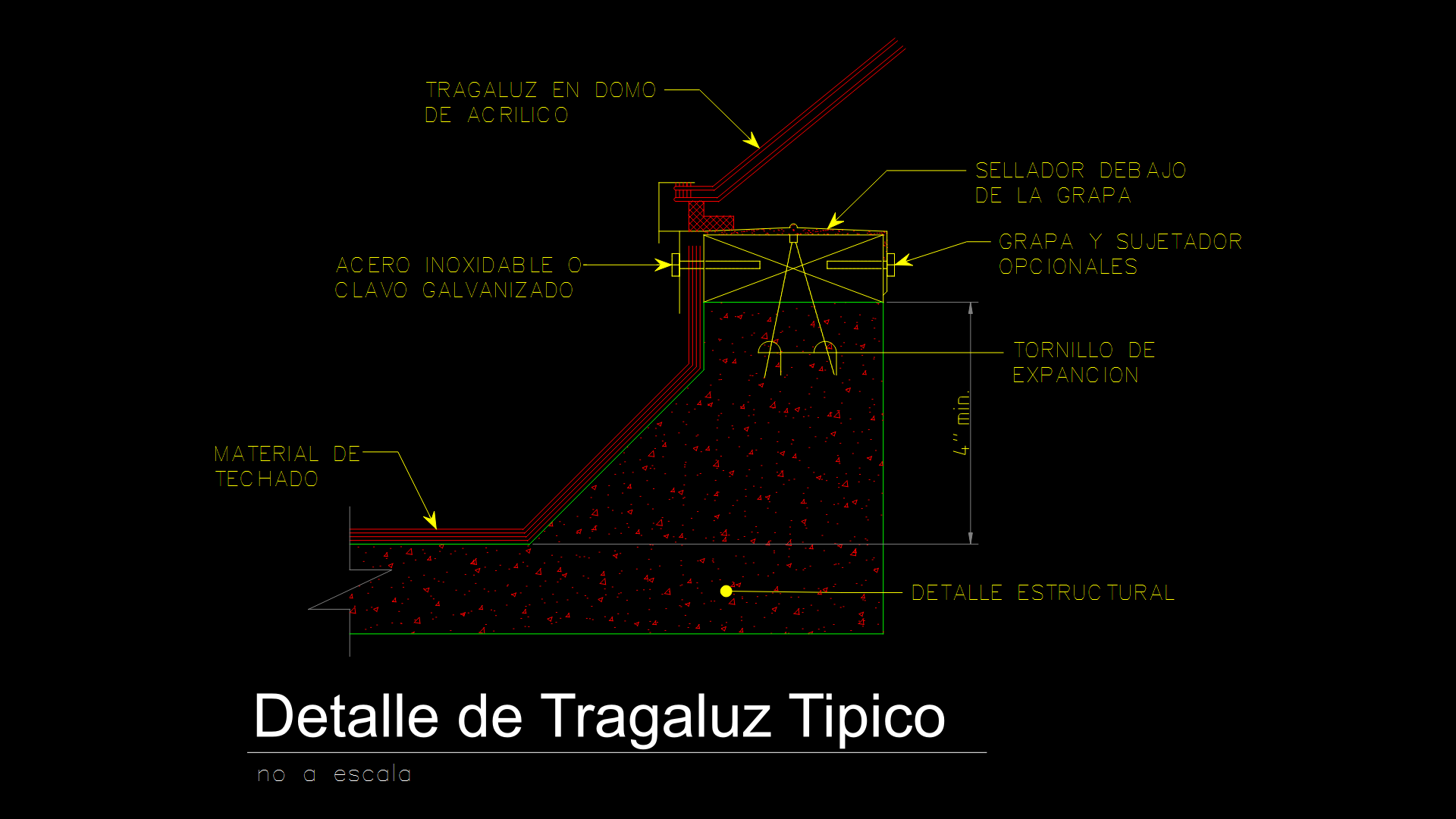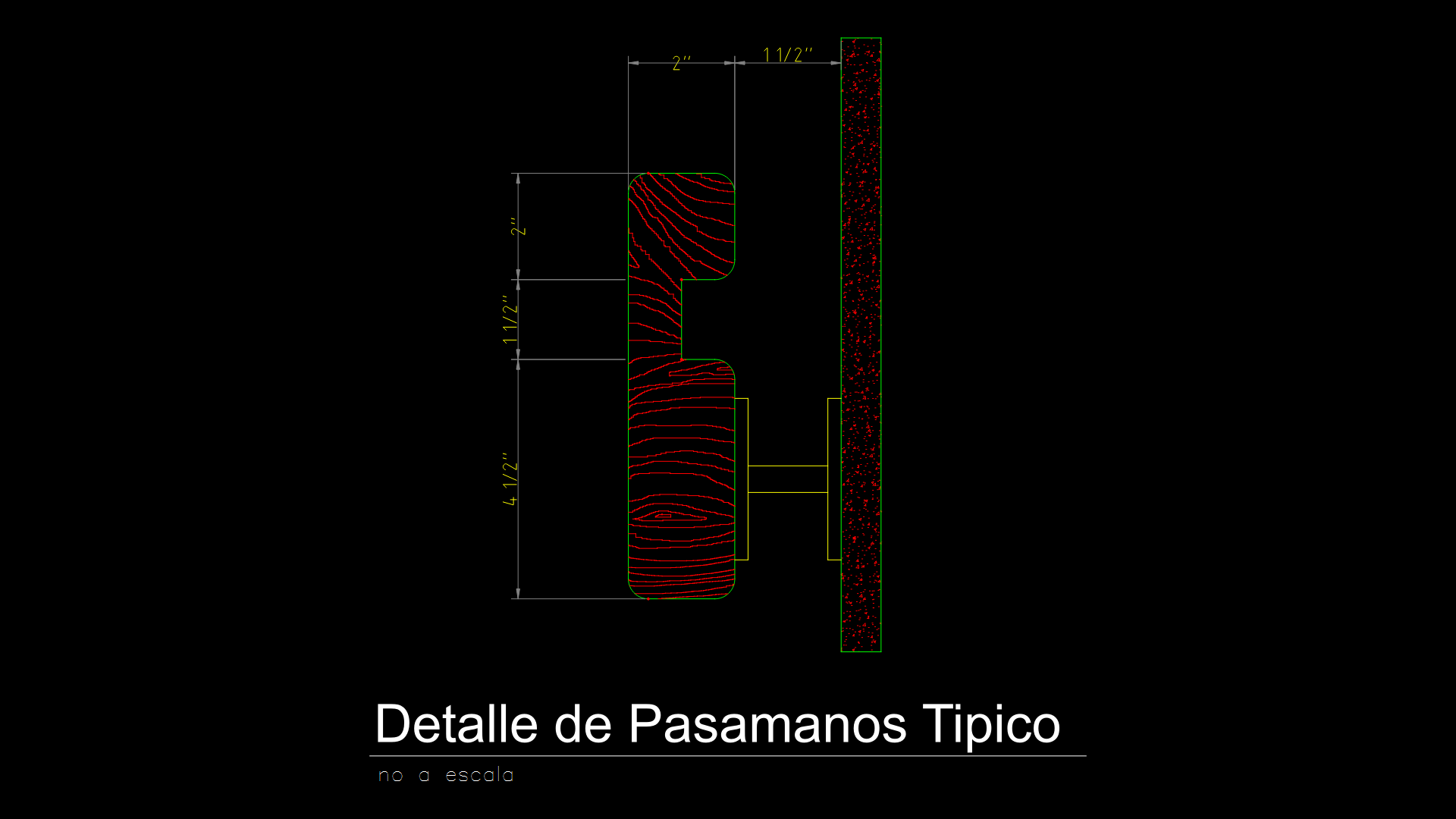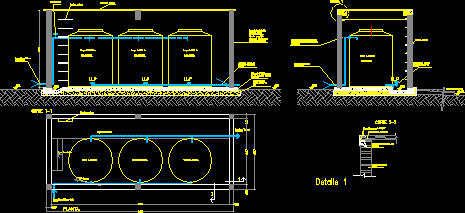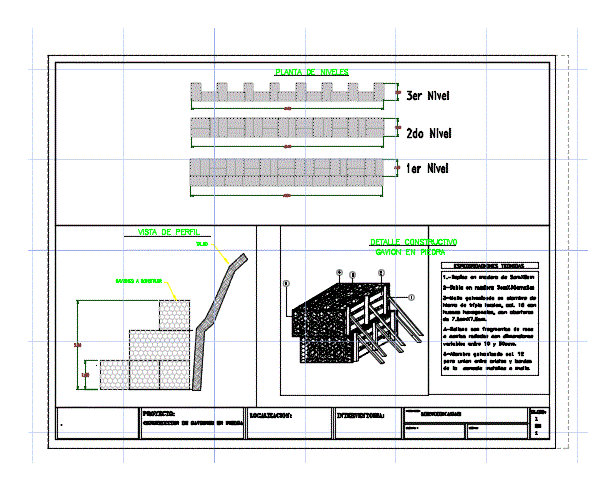System Casa Madera – 120 DWG Elevation for AutoCAD
ADVERTISEMENT

ADVERTISEMENT
General planimetry – appointments – elevations
Drawing labels, details, and other text information extracted from the CAD file:
room, terrace, kitchen, terrace, ent. hall, bedroom, living room, wc shower, terrace, balcony, bedroom, wc shower, ahmat moctar moussa hafiz sadygzadeh arch final project timber s. house, terrace, kitchen, terrace, ent. hall, bedroom, living room, wc shower, ahmat moctar moussa hafiz sadygzadeh arch final project timber s. house, ahmat moctar moussa hafiz sadygzadeh arch final project timber s. house, foundation plan, ground floor plan, first floor plan, elevation, south elevation, east elevation, ahmat moctar moussa hafiz sadygzadeh arch final project timber s. house, east elevation, west elevation
Raw text data extracted from CAD file:
| Language | English |
| Drawing Type | Elevation |
| Category | Construction Details & Systems |
| Additional Screenshots | |
| File Type | dwg |
| Materials | |
| Measurement Units | |
| Footprint Area | |
| Building Features | |
| Tags | adobe, appointments, autocad, bausystem, casa, construction system, covintec, DWG, earth lightened, elevation, elevations, erde beleuchtet, general, losacero, planimetry, plywood, sperrholz, stahlrahmen, steel framing, system, système de construction, terre s, wooden house |
