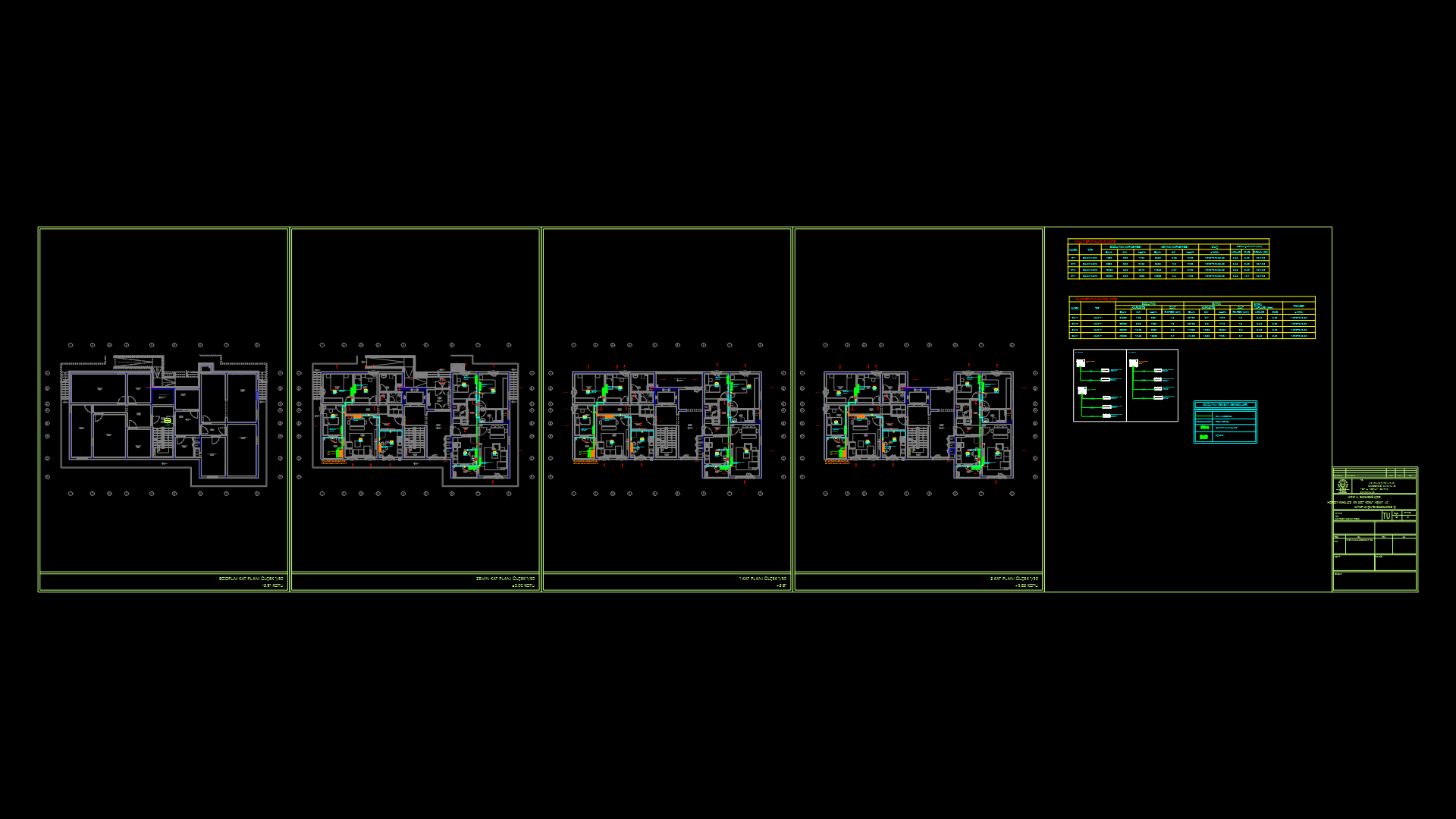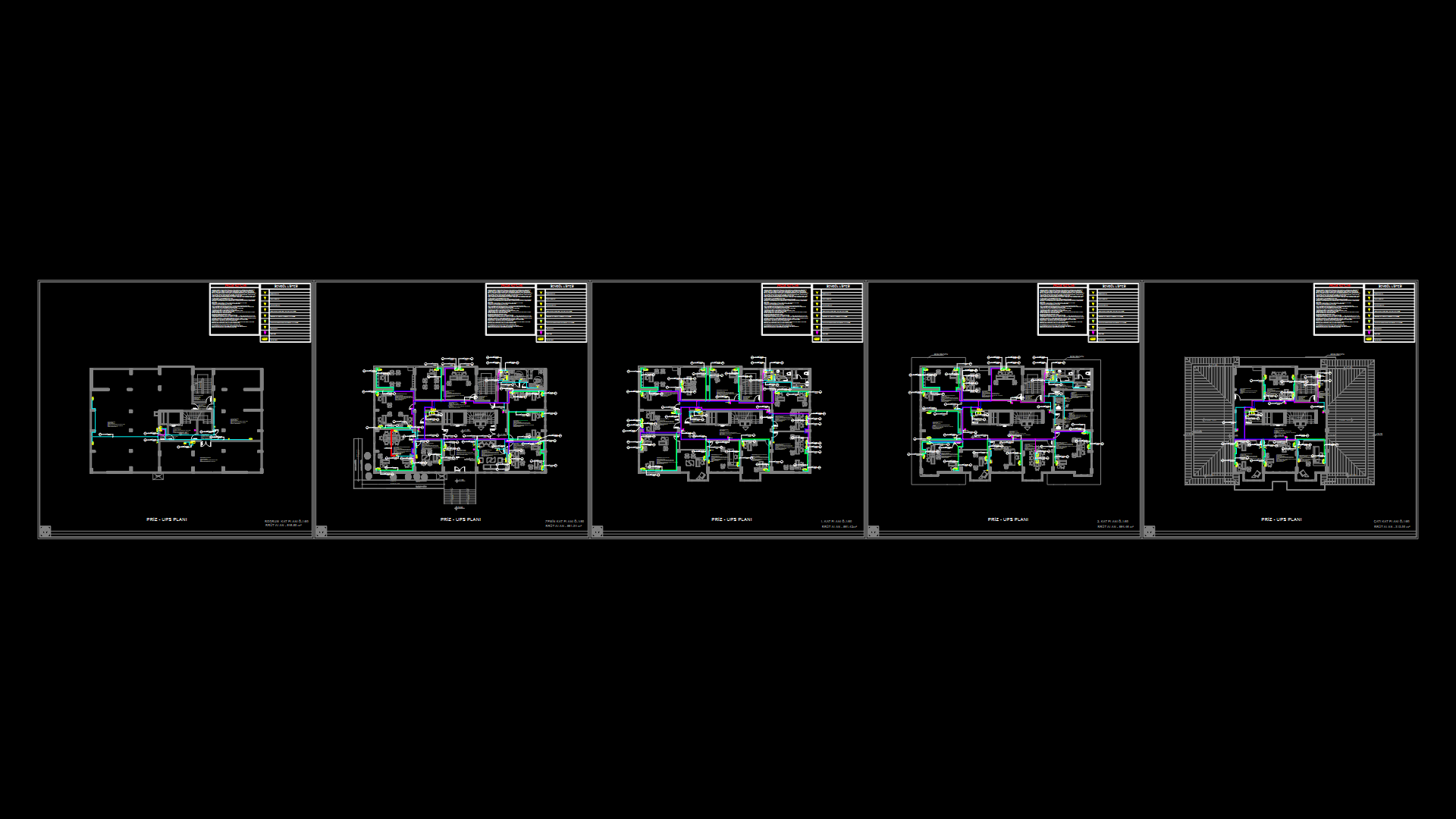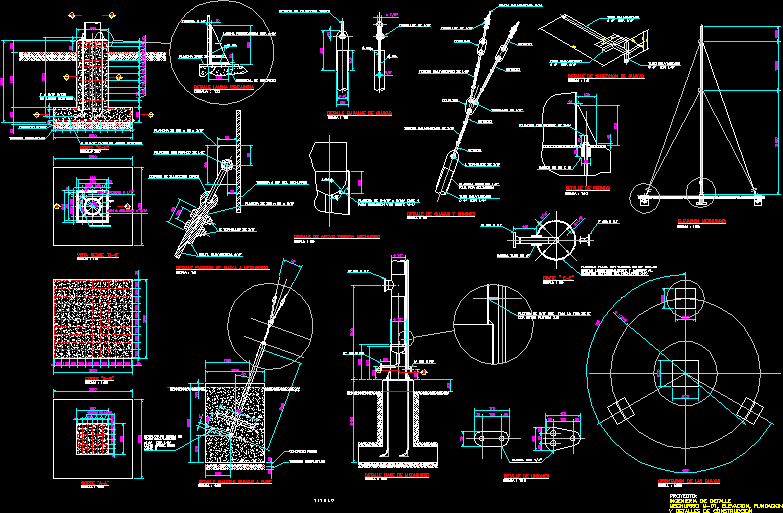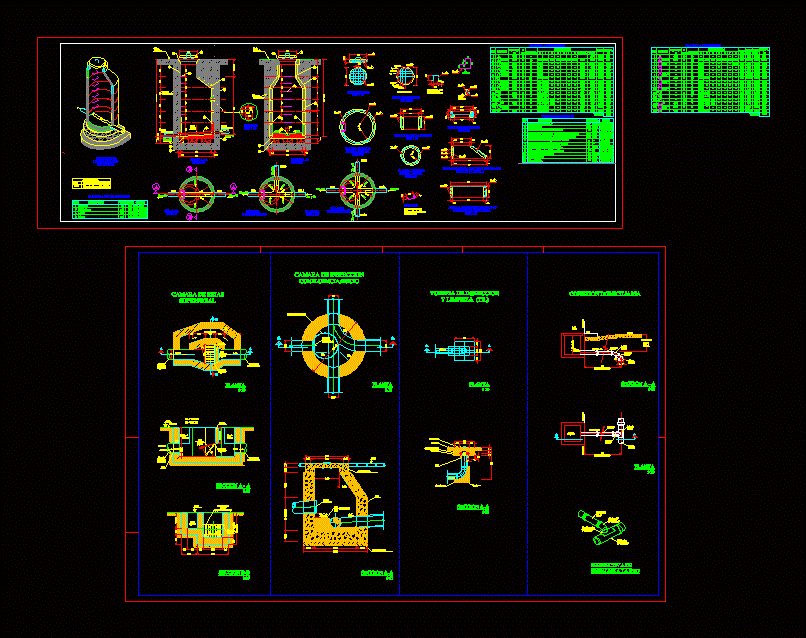Systems Installations Modulate Residence DWG Block for AutoCAD

House or modulate residence – Electric installations , Sanitaries , Hydraulics , TV. , Intercoms , and structurals
Drawing labels, details, and other text information extracted from the CAD file (Translated from Spanish):
Final delivery plans.dwg, Canal beam, Circuits, lamps, Takes, Charge vv., Total, total, first floor, second floor, third floor, access, study, kitchen, Wc, dinning room, living room, Social, chimney, bedroom, W.c., hall, Closet, terrace, hall, W.c., About room, empty, goes up, second floor, goes up, third floor, comes from, first floor, principal, To dress, Covers, Canal beam, comes from, second floor, hall, hall, living room, bedroom, principal, bedroom, principal, dinning room, living room, Area chart, second floor, third floor, first floor, Lot area, free area, Total built area, C.i, comes out, Public network, Duct, Heater, Cll, Cll, Ban, ventilation, Reventilation, Reventilation, Reventilation, Pend, Pend, C.i, Pend, plug, air chamber, valve, registry, floor, goes up, valve, tap, tap, Reventilation, Pend, Pend, Pend, Pend, Pend, Reventilation, Ban, ventilation, floor, goes up, Pend, Pend, Pend, valve, Valve ac, plug, air chamber, Valve ac, Reventilation, Pend, Pend, Pend, Pend, Pend, Pend, Tanks, goes up, Pend, Valve ac, Griffin af, plug, air chamber, A.n. ventilation tube, Tiled floor, A.n., A.c., P.v.c., stoneware, plug, R.n., air chamber, A.f., to. N., P.v.c., Water level, Water level, plug, Details sanitary installations, siphon, A.c., mixer, air chamber, rack, A.f., Plugs, rack, The appliance reference, The bounded varies of agreement, scale, P.v.c., license plate, P.v.c., air chamber, plug, mixer, Valve ac, entry, departure, Duct, Canal beam, Tank plate, C.i, Ball, Ball, C.i, Ball, Canal beam, Reventilation, Reventilation, Reventilation, Ban, ventilation, Canal beam, Acrylic tile, pending, Tile eternit, pending, Acrylic, Transparent pending, Acrylic tile, pending, Acrylic tile, pending, Heater, Gas meter, C.i, C.i, Electric, Substation, Bombs, quarter, Bombs, quarter, Bombs, quarter, Telephone cabinet, Pl.no., from:, Location plan, Indicated, scale:, May of, date:, Waterworks, Hydraulic, Contains:, Responsible design:, code:, Julio eduardo gomez castro, firm, Use them, neighborhood:, location:, Bogota, project’s name:, Faculty dearquitectura Catholic University of Colombia, The codito, Vo bo:, Constructive design, Rafael, first name, scale:, archive:, Final delivery plans.dwg, level, Julio eduardo gomez, Waterworks, scale, Detail, scale, Sanitary detail, scale, Hydraulic sanitary facilities, Washbasin detail, scale, Hydraulic sanitary facilities, Dishwasher detail, scale, Hydraulic sanitary facilities, Detail, scale, Housing module, Washbasin detail, scale, Hydraulic sanitary facilities, Bathroom, Pl.no., from:, Location plan, Indicated, scale:, May of, date:, Floor sewage second floor, Contains:, Responsible design:, code:, Julio eduardo gomez castro, firm, Use them, neighborhood:, location:, Bogota, project’s name:, Faculty dearquitectura Catholic University of Colombia, The codito, Vo bo:, Constructive design, Rafael, first name, scale:, archive:, Final delivery plans.dwg, level, Julio eduardo gomez, Detail, scale, Housing module, Third floor floor drains, Floor sewage second floor, scale, Third floor floor drains, scale, Pipeline tank plant, scale, Pl.no., from:, Location plan, Indicated, scale:, May of, date:, Plant facilities, Contains:, Responsible design:, code:, Julio eduardo gomez castro, firm, Use them, neighborhood:, location:, Bogota, project’s name:, Faculty dearquitectura Catholic University of Colombia, The codito, Vo bo:, Constructive design, Rafael, first name, scale:, archive:, Final delivery plans.dwg, level, Julio eduardo gomez, Detail, scale, Housing module, First floor hydraulic plant, scale, Second floor hydraulic plant, scale, Pl.no., from:, Location plan, Indicated, scale:, May of, date:, Plant of hydraulic installations, Contains:, Responsible design:, code:, Julio eduardo gomez castro, firm, Use them, neighborhood:, location:, Bogota, project’s name:, Faculty dearquitectura Catholic University of Colombia, The codito, Vo bo:, Constructive design, Rafael, first name, scale:, archive:, Final delivery plans.dwg, level, Julio eduardo gomez, Housing module, Third floor hydraulic plant, scale, Detail, scale, Hydromassage baths, scale, Detail, Detail, Pipeline tank plant, First floor, Plant facilities, Second floor, Hydraulic installations detail, Bathroom social kitchen, third floor, Inst inst
Raw text data extracted from CAD file:
| Language | Spanish |
| Drawing Type | Block |
| Category | Mechanical, Electrical & Plumbing (MEP) |
| Additional Screenshots |
 |
| File Type | dwg |
| Materials | |
| Measurement Units | |
| Footprint Area | |
| Building Features | Car Parking Lot |
| Tags | autocad, block, DWG, einrichtungen, electric, facilities, gas, gesundheit, house, hydraulics, installations, l'approvisionnement en eau, la sant, le gaz, machine room, maquinas, maschinenrauminstallations, modulate, provision, residence, sanitaries, structurals, systems, tv, wasser bestimmung, water |








