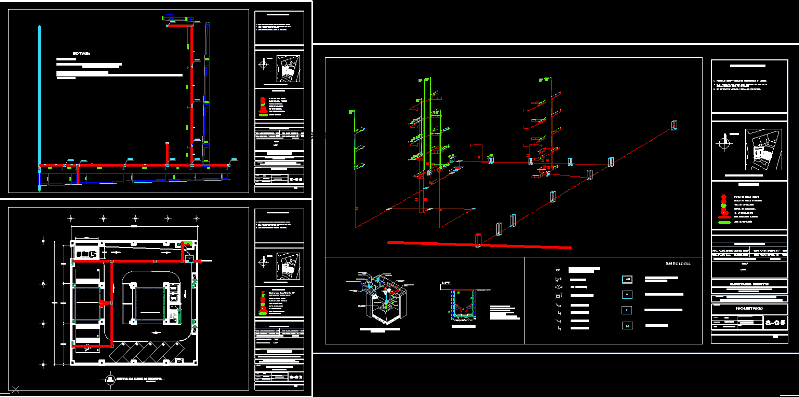Systems Starts DWG Plan for AutoCAD

DE 25, 32 and 40 MM STANDARD BY CHILEAN. PLAN DETAILS OF STARTS INTENDED FOR SOCIAL HOUSING POPULATION
Drawing labels, details, and other text information extracted from the CAD file (Translated from Spanish):
notes:, the user’s garden key must be installed outside the niche gauge or after the internal stopcock., for lengths greater than this value, its acceptance must be subject of study and approval by the competent authority., start-up, components, – -, past pipe wall, variable, protection pipe, tee gibault ri, fund. gray, universal multidiameter union, fund. ductile, couplet cm, electrofusionable collar, al. copper, univ.ri socket, pipe, copper, coupler, bushing re x ri, American union so x re, copla ri, python nut, sphere type key re. antifraud, key collar re, clamp starter ri, description, quantity, material, normative references, list of plans, sheet, content, general plant drinking water, glosses, tables and details., detail macro., start and rap detail, plant home starts, tables and details., air meter, sphere key re., magnetic meter class b., elbow so x ri, elbow so, python nut, number, box of pieces for protection meter, nt sidewalk, cast iron or, asbestos – cement, alternative connection, collar type electrofusionable, embedded cutting system, matrix, connection solution, matrix: asb – cem, f. fdo. ,, to matrices of pead and pvc, to use in short start, to matrices:, road, installation guide, official line, wall foundation, long start, correct position of the meter, see planes :, to the meter sector, aerial , subway, elevation, profile, sand, selected, filling, compaction, mechanical, hydraulic, starter pipe, meter protection detail, with pvc pipe, aerial and underground, vertical entry, vertical exit, short start for nearby matrix to the official line, project of installation of domestic drinking water, informative project, date, …., notice of beginning, certificate of feasibility, ….., ……., street or passage, population , commune, …, location, designer :, owner :, contractor :, final project, certificate of reception, name, profession, address, juan menares, …….., rut, ….. ., firm health services company
Raw text data extracted from CAD file:
| Language | Spanish |
| Drawing Type | Plan |
| Category | Construction Details & Systems |
| Additional Screenshots |
 |
| File Type | dwg |
| Materials | Other |
| Measurement Units | Imperial |
| Footprint Area | |
| Building Features | Garden / Park |
| Tags | abwasserkanal, autocad, banhos, casa de banho, chilean, de, details, DWG, fosse septique, Housing, intended, mictório, mm, plan, plumbing, sanitär, Sanitary, sewer, social, standard, systems, toilet, toilette, toilettes, urinal, urinoir, wasser klosett, WC |








