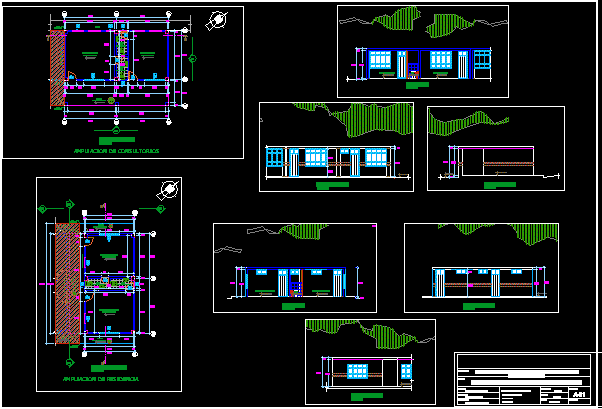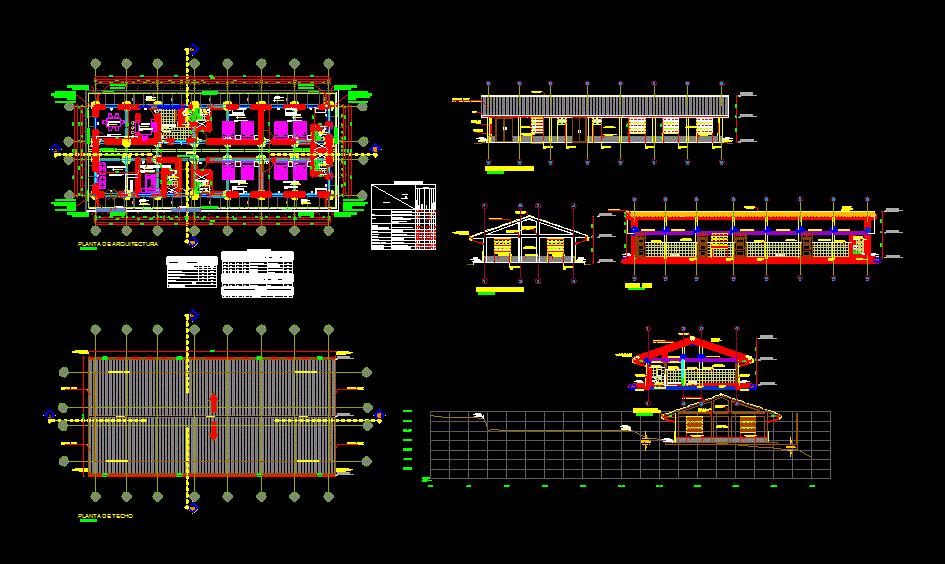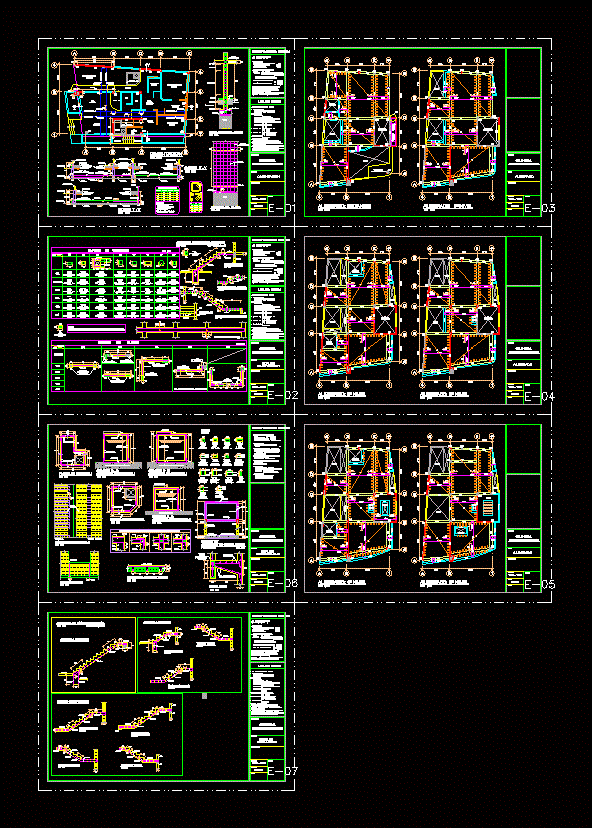Tacna – Boca Del Rio – Amplification Of Health Post DWG Section for AutoCAD
ADVERTISEMENT

ADVERTISEMENT
Amplification of clinicals – Plants – Sections – Elevations
Drawing labels, details, and other text information extracted from the CAD file (Translated from Spanish):
indicated, g.j.d.y.v., arq. geber yábar vega, project:, revised:, approved:, plan:, design:, first floor – cuts – elevations: new construction, dept. Tacna, Prov. Tacna : sama las yaras, drawing cad :, scale:, date:, lamina nº, file :, improvement of infrastructure of clas-health post, mouth of the river – tacna -, area of studies, supervision management, board, ladies room , sh, washed stone floor, sidewalk, dormitory males, existing construction, cantilever, first floor, bb court, aa court, extension of offices, extension of residence
Raw text data extracted from CAD file:
| Language | Spanish |
| Drawing Type | Section |
| Category | Hospital & Health Centres |
| Additional Screenshots |
 |
| File Type | dwg |
| Materials | Other |
| Measurement Units | Metric |
| Footprint Area | |
| Building Features | |
| Tags | amplification, autocad, boca, CLINIC, del, DWG, elevations, health, health center, Hospital, medical center, plants, post, rio, section, sections, Tacna |








