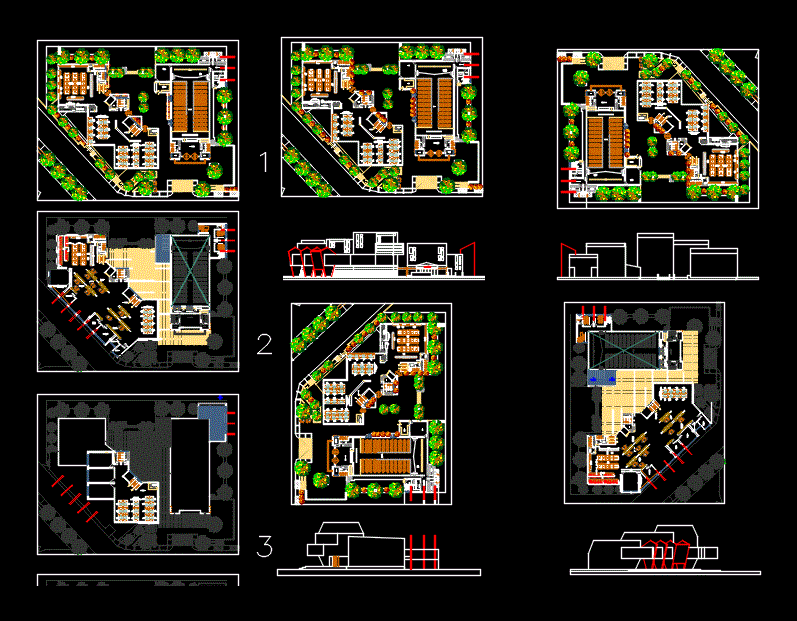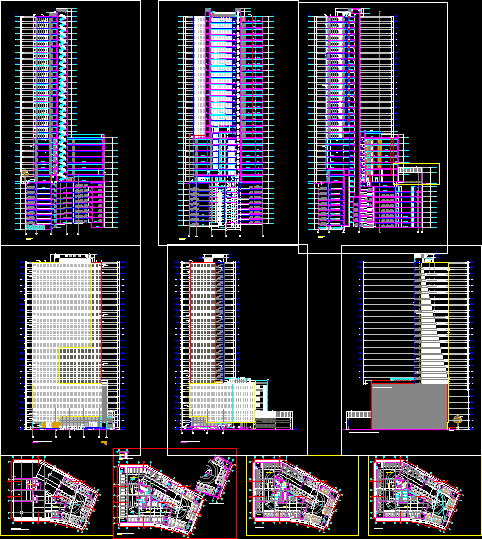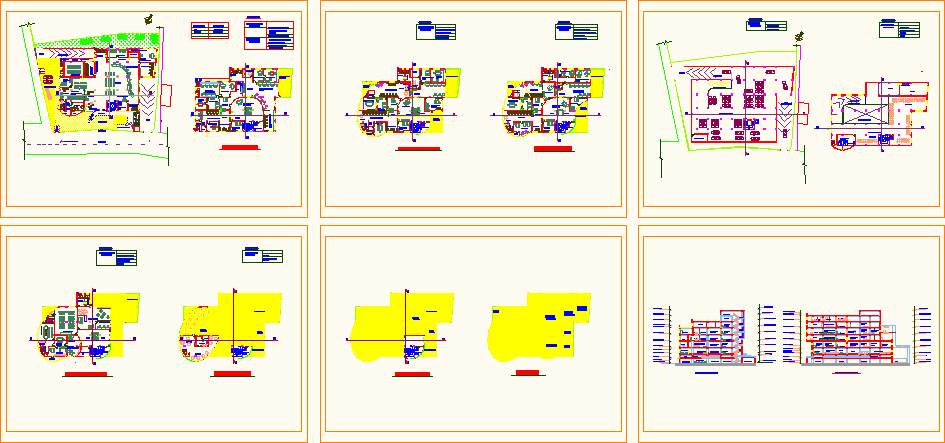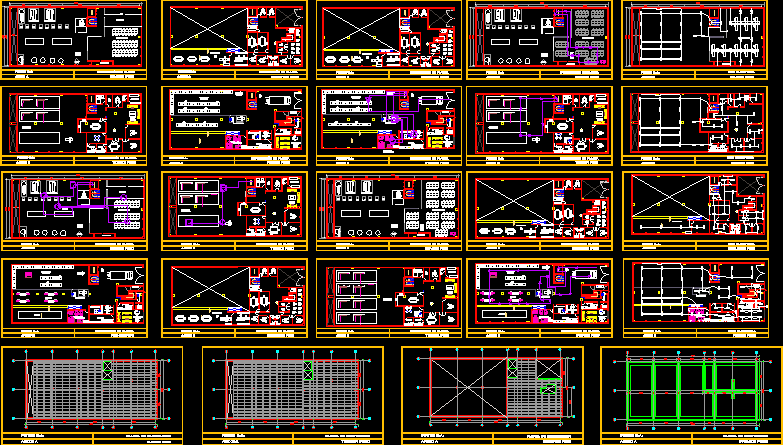Tacna Cultural Center DWG Plan for AutoCAD

Tacna cultural center plans arquitectura.es a modern work; with reading environments; exposure and an auditorium. – Plants – sections – views – Details
Drawing labels, details, and other text information extracted from the CAD file (Translated from Spanish):
range, twin bed, exhibition, wc, sales, ticket office, entrance hall, auditoeio, platform, warehouse, departure hall, dressing room, entrance, artists, bathroom, naño, figures of characters, representative of our history, exhibition of, loan of books, technical services, consultations, information, file, cafeteria, bookshelf, reading area, projection area, translation area, empty, computer, exhibition, pictures, general manager, copntability, lawyer, surveillance control, storage , study, restoration, photography, auditorium
Raw text data extracted from CAD file:
| Language | Spanish |
| Drawing Type | Plan |
| Category | Cultural Centers & Museums |
| Additional Screenshots |
 |
| File Type | dwg |
| Materials | Other |
| Measurement Units | Metric |
| Footprint Area | |
| Building Features | |
| Tags | autocad, center, CONVENTION CENTER, cultural, cultural center, DWG, environments, equipment, modern, museum, plan, plans, reading, Tacna, work |








