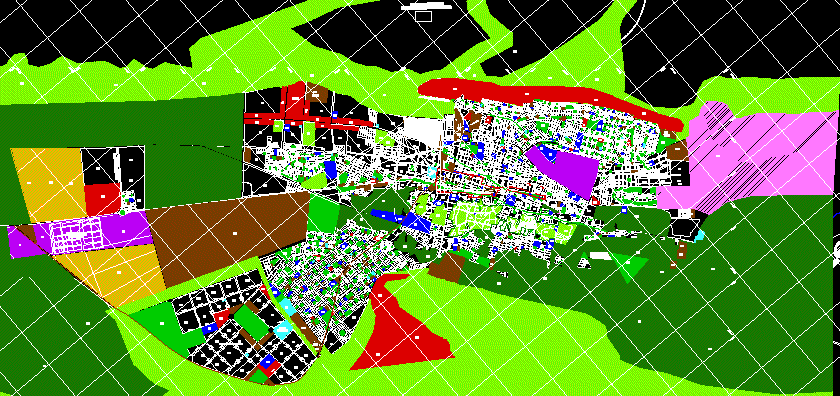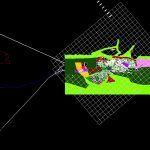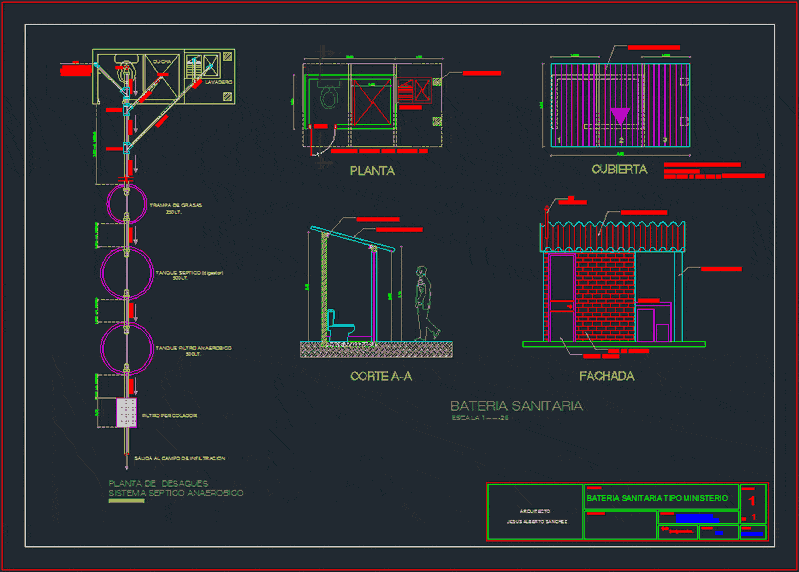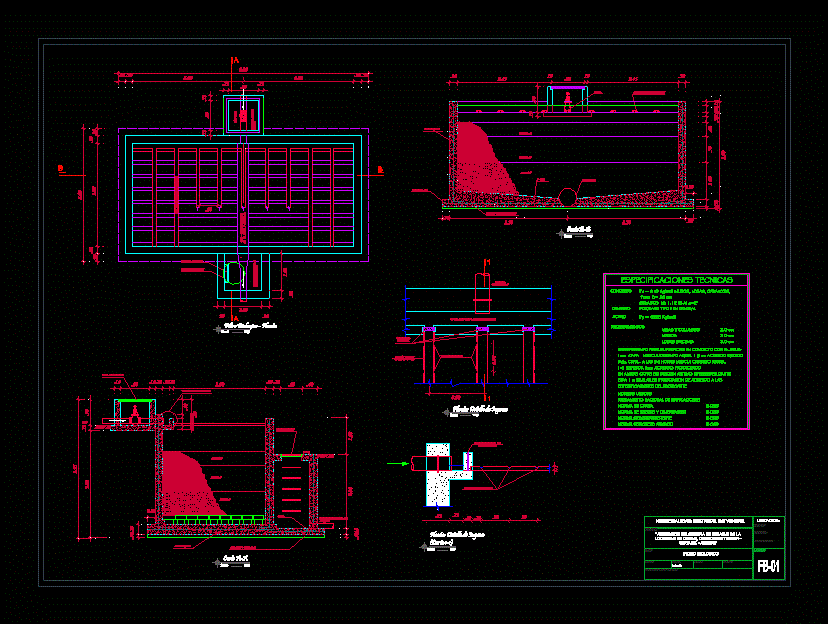Tacna Plane – Peru DWG Block for AutoCAD

Tacna Plane – Peru
Drawing labels, details, and other text information extracted from the CAD file (Translated from Spanish):
Pan American, cpm.bolognesi, av. industrial, varela, irrigation, vilcamayo, irrigation, coastal route, for big, irrigation, av.mariategui, skeptics, citadel, for humanity, habitat, hills of, apology, dist. gregory, linea ferrea tacna arica, Panamerican’s highway, I will drink, airport, pampas de viñani, av. army, av. bohemia tacneña, cpm.guide, av. collpa, av. Christ the King, pj.for boy, av. bypass, untac, gregory, dist.tacna, barracks, Florida, av. I like, of May, civic walk, arica, unanue, av. leguia, av. collpa, hill arunta, av. municipal, barracks, miller, billinghurst, tacna, apology, zela, av. pinto, cpm. the nativity, av.circunvalacion, vilcas, the, Vidal, av. bolognesi, pomegranate, questions, penal, hill intiorko, dist.alto alianza, tarata, dist. new city, av.mariano necochea, San Martin, av. bypass, av. Sun, av.internacional, industrial park, aapitac, av.circunvalacion, dist. pocollay, turkey park, o.f., s.p., cemetery, pachia, essay, hospital, white hill, high of the alliance, monument, highway, ovalo tarapaca, apology, cemetery, terminal, land, market, wholesaler, terminal, load, hospital, h. unanue, commercial, central, district, sectorial, local, local, specialized, intensive, industrial, cin, other uses, description, classification, code, education, college, Higher Institute, general Hospital, c. polyclinic health, medical post, wholesale market, district market, lizacion, zonal market, Health, description, classification, code, residential, low density, average density, high density, mixed low density, big industry, light industry, complementary elementary, industrial, recreational equipment, ecological protection, sustainable agriculture, sustainable livestock, not suitable for urban purposes, monumental area, urban equipment, urban zoning, passive recreation, recreation, active recreation, urban reserve, complex, specialized, hospitable, terminal, urban, legend, coopsermul, National Institute, developmental, ministry of transport communications, urban, home construction, erotic, ciu, dad, saint, Pedro, description, study, sheet
Raw text data extracted from CAD file:
| Language | Spanish |
| Drawing Type | Block |
| Category | City Plans |
| Additional Screenshots |
 |
| File Type | dwg |
| Materials | Other |
| Measurement Units | |
| Footprint Area | |
| Building Features | Car Parking Lot, Garden / Park |
| Tags | autocad, beabsicht, block, borough level, DWG, PERU, plane, political map, politische landkarte, proposed urban, road design, stadtplanung, straßenplanung, Tacna, urban design, urban plan, zoning |








