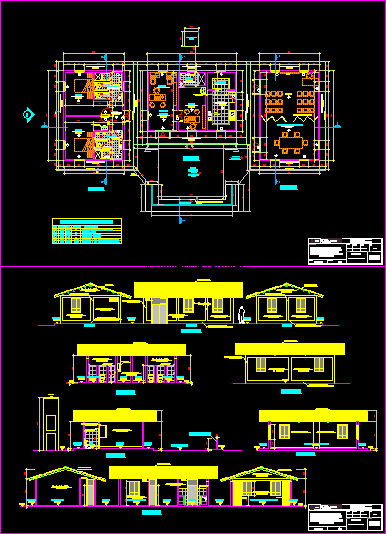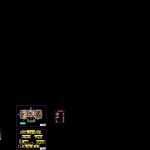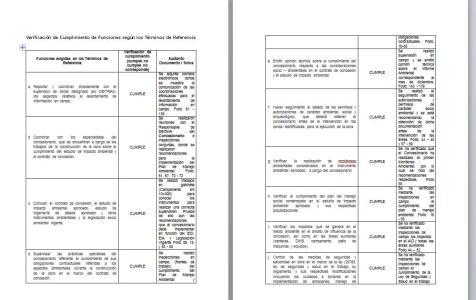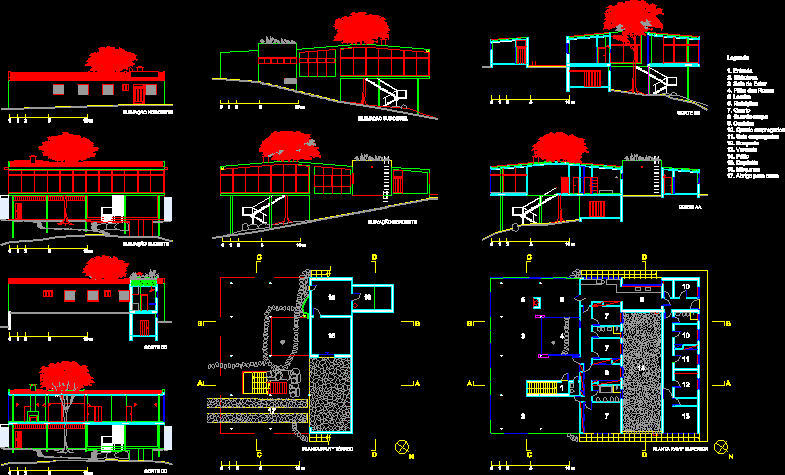Tambo DWG Block for AutoCAD

ARCHITECTURE TAMBO STRUCTURE – REINFORCED CONCRETE MIXED WITH LIGHTENED ROOF.
Drawing labels, details, and other text information extracted from the CAD file (Translated from Spanish):
veneer of wood veneer, door frame, detail a, common red partition wall, hinge, door cut, sheet, pine wood swing, interior, exterior, screw and expansive taquete, concrete shelf, made in work, recess in door frame where the hinges will enter and not loose., sh males, s.h. ladies, dorm, office, entrance hall, ss.hh., topico, pantry, improved kitchen inkawasi, kitchen, multipurpose room, elevated tank base, hall, traces, rest, room divider, ecran, floor polished cement, polished cement floor, date :, architecture, flat :, lamina :, project :, scale :, amie, nto, ane, construction, ivienda, ministry, overall strategy sac, consortium support material eirl, construction of the center, Dept :, prov :, dist :, cp :, habitat support services, rural in the cp improved -, chupamarca – castrovirreyna, huancavelica, castrovirreyna, chupamarca, improved, polished and burnished cement floor, communal patio, polished concrete floor, quincha panel, paving limit, ceiling projection, frieze and columns coated with tarrajeo simple., overlight, gas hot water, thin moncada manuel antonio, roof tile, Andean tile roof, window and door panel, type, width, height, alfeizer, observations, wood screw, plywood, windproof wall, cuts and elevations, wall traded and painted, tarred and painted wall, polished and burnished cement floor, bedroom, sidewalk, multipurpose room, sh, with latex paint, details of doors, and windows, wooden frame, ac hinge, cut, cerrco made of wood, forte lock, forte handle, sheet metal fastening, for sheet anchoring, frame recess, doors, windows, frame and wooden dividers, for greater security, bruña, direction of rotation, previous oiled, heavy type lock, tepee co, wooden fence, shooter, proy.empotramiento, wall, tarrajeo, detail of hinge, detail of sheet metal, typical union tongue-and-groove herringbone, elevation, door frames, box and spike in, retalon, cradles, wood , unions of portañuelas, assembly in encirclement, of doors, overlap, are finished measurements., normal marine synthetic of type alquidico., habilitation and must be authorized by the inspector., of first quality, must be dry for the sanding and waste in the meter, specifications of wood:, reference frame of equivalences, finished measure, commercial measure, for cuts, rubbish and sanding., tolerances :, note:, with round wooden blocks., the perforations in the frames will be covered, cross of self-tapping screws, the openings, will be fixed towards the walls, – anchors: all the frames of all, perimeter of the span., detail of jonquil, jonquil, plant, national address of housing, elaborated:, urbanism, housing and, viceminister io de, rural support service support center
Raw text data extracted from CAD file:
| Language | Spanish |
| Drawing Type | Block |
| Category | Misc Plans & Projects |
| Additional Screenshots |
 |
| File Type | dwg |
| Materials | Concrete, Plastic, Wood, Other |
| Measurement Units | Metric |
| Footprint Area | |
| Building Features | Deck / Patio |
| Tags | architecture, assorted, autocad, block, concrete, DWG, lightened, mixed, reinforced, roof, structure |







