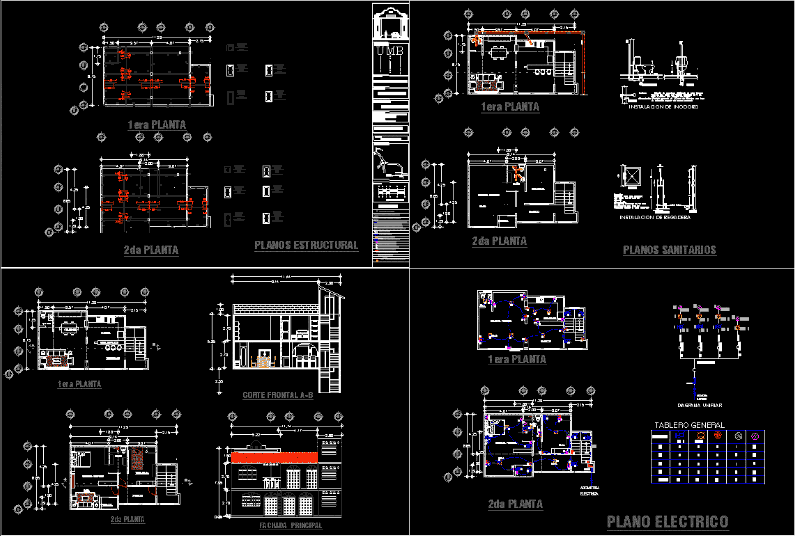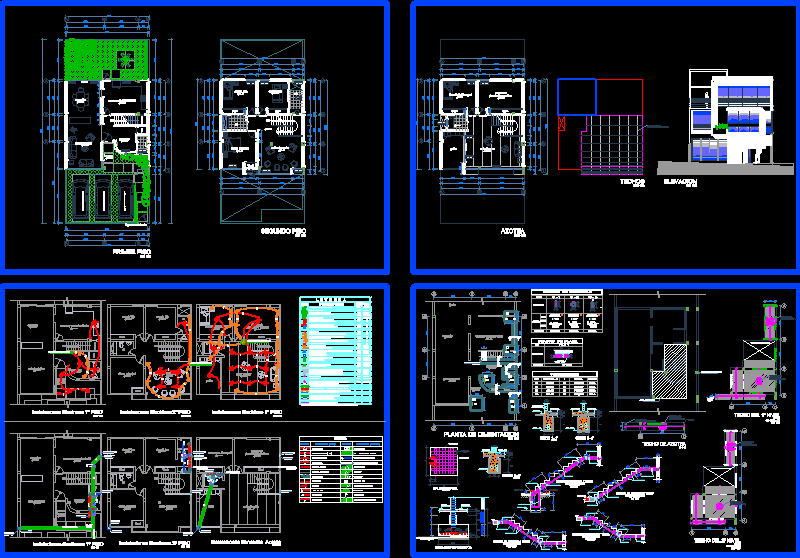Tamuin Project DWG Full Project for AutoCAD

HOUSE PROJECT ROOM WITH STRUCTURAL DETAILS
Drawing labels, details, and other text information extracted from the CAD file (Translated from Spanish):
global, beirut walk, mexico walk, sidewalk, stay, dining room, kitchen, laundry yard, lobby, master bedroom, bedroom child, bedroom girl, game room, service, tv room, garden, natural terrain, dressing room, patio service, parking, street, bathroom, roof, skylight, terrace, visits, toilet, empty, up, cistern, natural terrain, variable, access, street walk mexico, child bath, compacted fill, niv. water, contratrabes and rib, castle, enrace of partition, footings, dalas of enclosure and beams, dala, enclosure, steel plate anchored to trabe, castles, wall of partition, arq. gabriel mendoza, lower level, ground floor, first floor, nsl, npt, nc, ban, tv, gci, bap, nlbl, ncp, ncm, nlbp, level enclosure, fan pipe, finished floor level, rainwater down, down of sewage, level indicated on the floor, cabinet against fire, level indicated in section or elevation, symbolism, level of low level of ceiling, level of parapet, level of wall, top level of structural slab, level of low bed of structural slab , change of level in floor, of the work., corresponding to this drawing., -levels in meters, -according to meters, before executing, the dimensions and levels indicated-, in this plane, must be submitted to the direction, of the work any difference there would be, so – will be executed according to the specifications, general notes, -the dimensions are to cloths of finishes, except the ind., teeth of facilities and structural, any, d iscrepancia should be consulted with the address, -the contractor will rectify in the place of the work, -no scale dimensions of this plane will be taken, change of material in ceiling, change of level in ceiling, change of material in wall, change of material on the floor, as the interpretation given by the contratis-, -all the finishes indicated in this plan-, -this plan must be verified with the corresponding, arq. gabriel mendoza laurel, roof plant, main facade, rear facade, location sketch, walk of beirut, walk of the cairo, walk of rome, walk of atenas, walk of damask, walk of copehnague, walk of stockholm, walk of helsinki, mexico walk, amsterdam walk, budapest walk, prague walk, sofia walk, warsaw walk, belgrade walk, tejeda walk, mexico, walk, paris, london walk, dublin walk, oslo walk , bonn promenade, moscow promenade, bucharest promenade, berlin promenade, vienna promenade, pax chiristi, berna promenade, tejeda subdivision, single family, address :, meters, architectural, concept, demolition, total m, alignment ml , data of the construction, data of the dro, content of the plane :, key :, flown, others, basement, mezzanine, bardeo ml, signature :, colony :, street :, telephone :, date, previous license., new work, to. built, no. lic, regularization, coefficient of occupation of the soil, normativity, maximum height allowed, restriction to the front, restrictions dic. use of soil, coefficient of use of the floor, parking boxes, no. de folio:, delegation: corrected municipality qro, qro, opinion on land use, street: paseo de beirut, colonia: fracc. residential tejeda ,, and the street: paseo londres, standard, unofficial.:, date :, project, multi-family, industrial, commercial, name :, data of the owner, cadastral key:, data of the property, housing, use, dimensions: , scale, roof, facades and court tr., seal, difference, use of the property, new work, regularization, expansion, etc., type of procedure, condominium, services, should present the data referring to the building, dr. manuel julian fernandez chorenz, professional card, I declare that the data and information consigned in this plan are true and, are in accordance with the current construction regulations for, the municipality of querétaro, arq, ced. prof.:, delegation, municipality, enter the street: paseo mexico, plants niv. lower, low and high, longitudinal cuts, qualities of impression, num., quality, color, black
Raw text data extracted from CAD file:
| Language | Spanish |
| Drawing Type | Full Project |
| Category | House |
| Additional Screenshots | |
| File Type | dwg |
| Materials | Steel, Other |
| Measurement Units | Imperial |
| Footprint Area | |
| Building Features | Garden / Park, Deck / Patio, Parking |
| Tags | apartamento, apartment, appartement, aufenthalt, autocad, casa, chalet, details, dwelling unit, DWG, family house, full, haus, house, house room, logement, maison, Project, residên, residence, room, structural, unidade de moradia, villa, wohnung, wohnung einheit |








