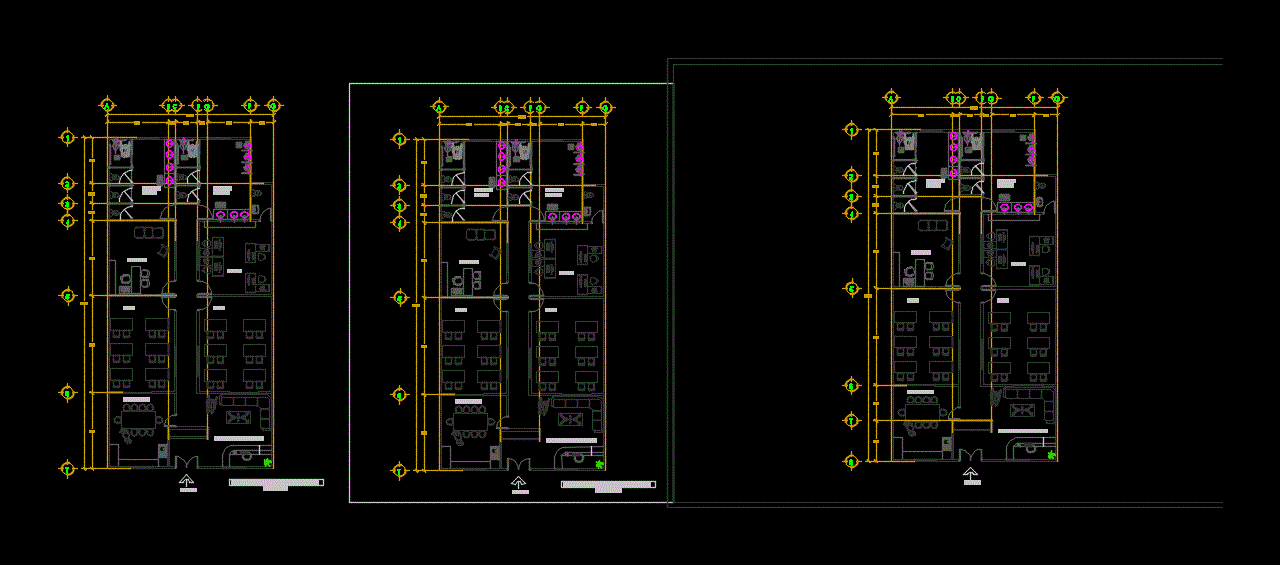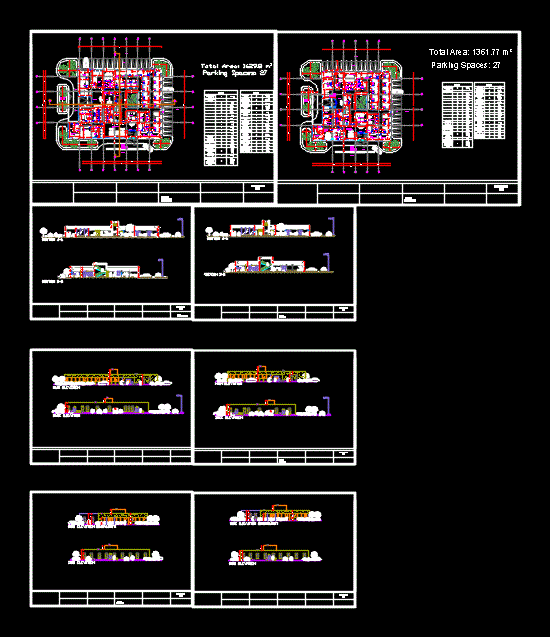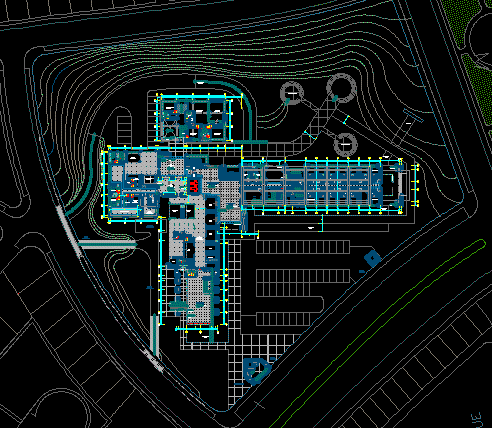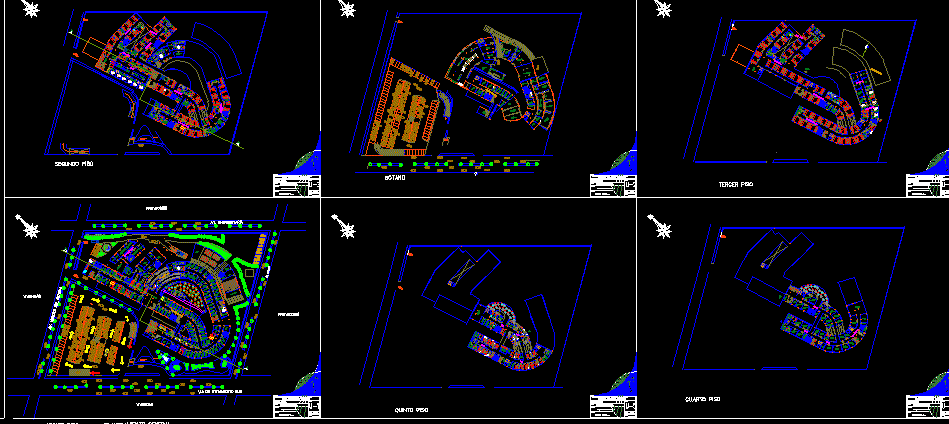Tanatologia Center DWG Block for AutoCAD

THANATOLOGY CENTER ARQ.PLANT OF A CENTER OF PSYCHOLOGICAL CARE
Drawing labels, details, and other text information extracted from the CAD file (Translated from Spanish):
access, multiple uses, offices, doctor’s office, men’s toilets, women’s toilets, tanatology and logotherapy center, bernardo lettuce caves, no. of plane, date :, scale :, design :, simbology, location, location, sketch of, san fco. of campeche, campeche, mexico, direction:, north, project :, center of, tanatology and, architectural plant, plane :, logotherapy
Raw text data extracted from CAD file:
| Language | Spanish |
| Drawing Type | Block |
| Category | Hospital & Health Centres |
| Additional Screenshots |
 |
| File Type | dwg |
| Materials | Other |
| Measurement Units | Metric |
| Footprint Area | |
| Building Features | |
| Tags | autocad, block, care, center, CLINIC, DWG, health, health center, Hospital, medical center |
Share Now!








