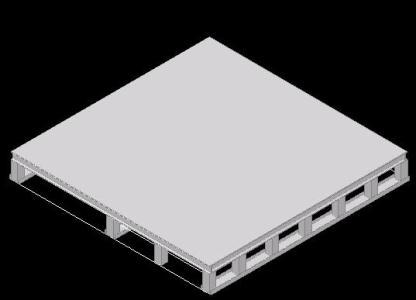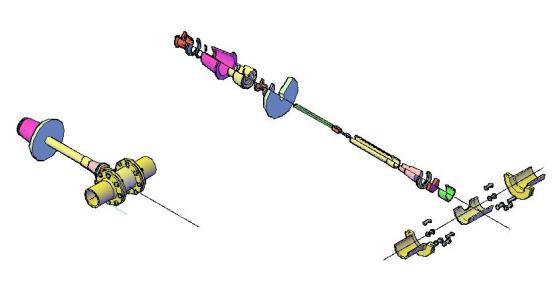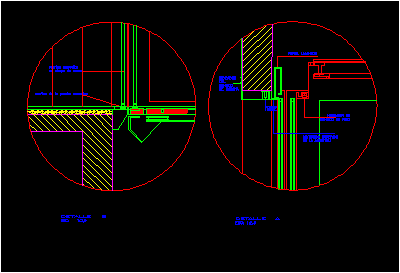Tank Base Tank 14 DWG Block for AutoCAD
ADVERTISEMENT

ADVERTISEMENT
Base of tank 14
Drawing labels, details, and other text information extracted from the CAD file:
biodisel.plant, fuel storage tanks, plymouth.utah, figure, biodisel.plant, fuel storage tanks elevation view, plymouth.utah, figure, project name, customer name, customer location, xxx, s.f., comm no., date, app’d, chk’d, drawn, scale, construction, management, engineering, biodisel.plant, office building main floor plan, plymouth.utah, project name, customer name, customer location, xxx, biodisel.plant, office building second floor, plymouth.utah, biodisel.plant, north elevation, plymouth.utah, drain
Raw text data extracted from CAD file:
| Language | English |
| Drawing Type | Block |
| Category | Mechanical, Electrical & Plumbing (MEP) |
| Additional Screenshots |
 |
| File Type | dwg |
| Materials | N/A |
| Measurement Units | |
| Footprint Area | |
| Building Features | |
| Tags | autocad, base, block, DWG, einrichtungen, facilities, gas, gesundheit, l'approvisionnement en eau, la sant, le gaz, machine room, maquinas, maschinenrauminstallations, provision, tank, wasser bestimmung, water |








