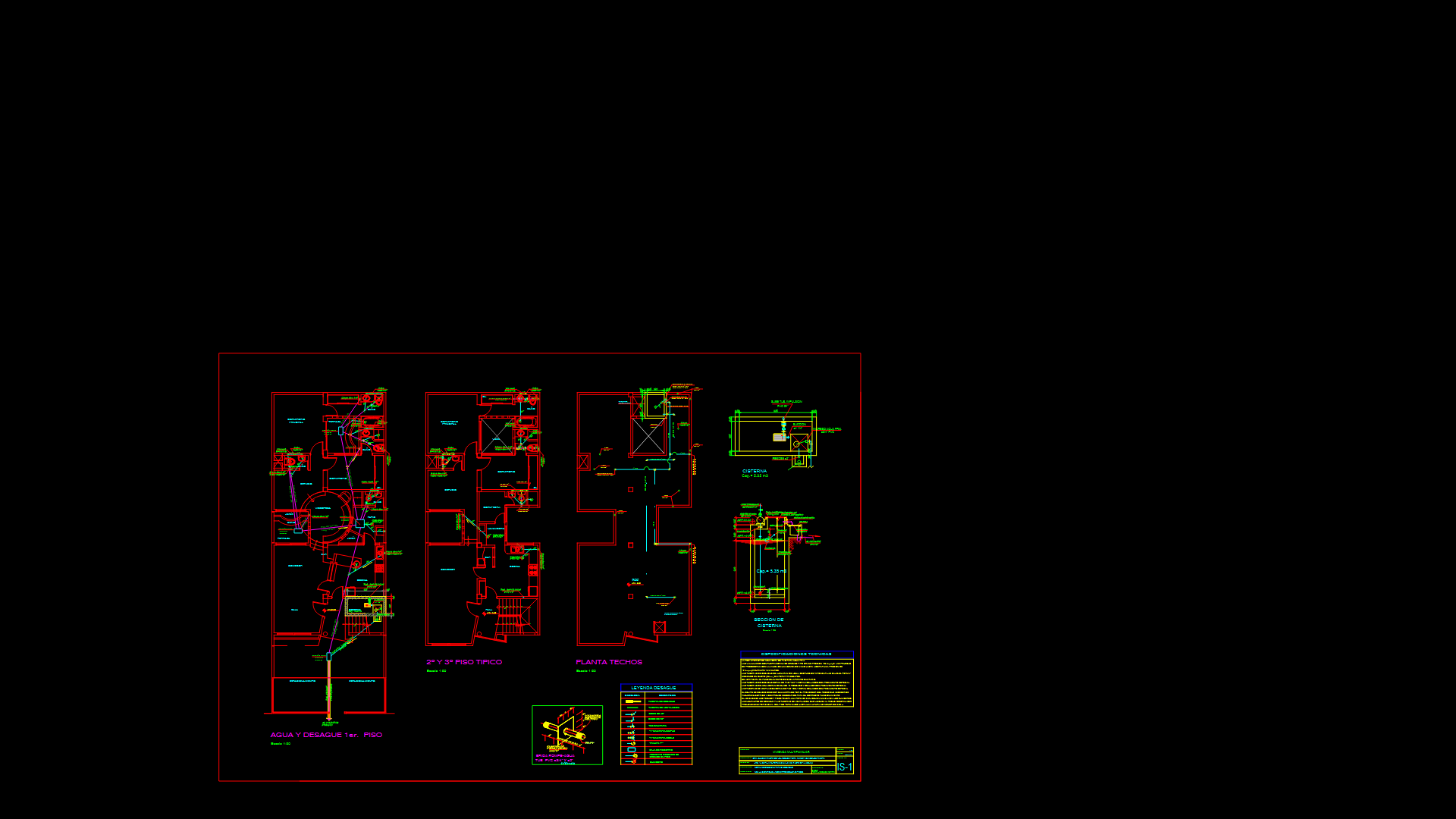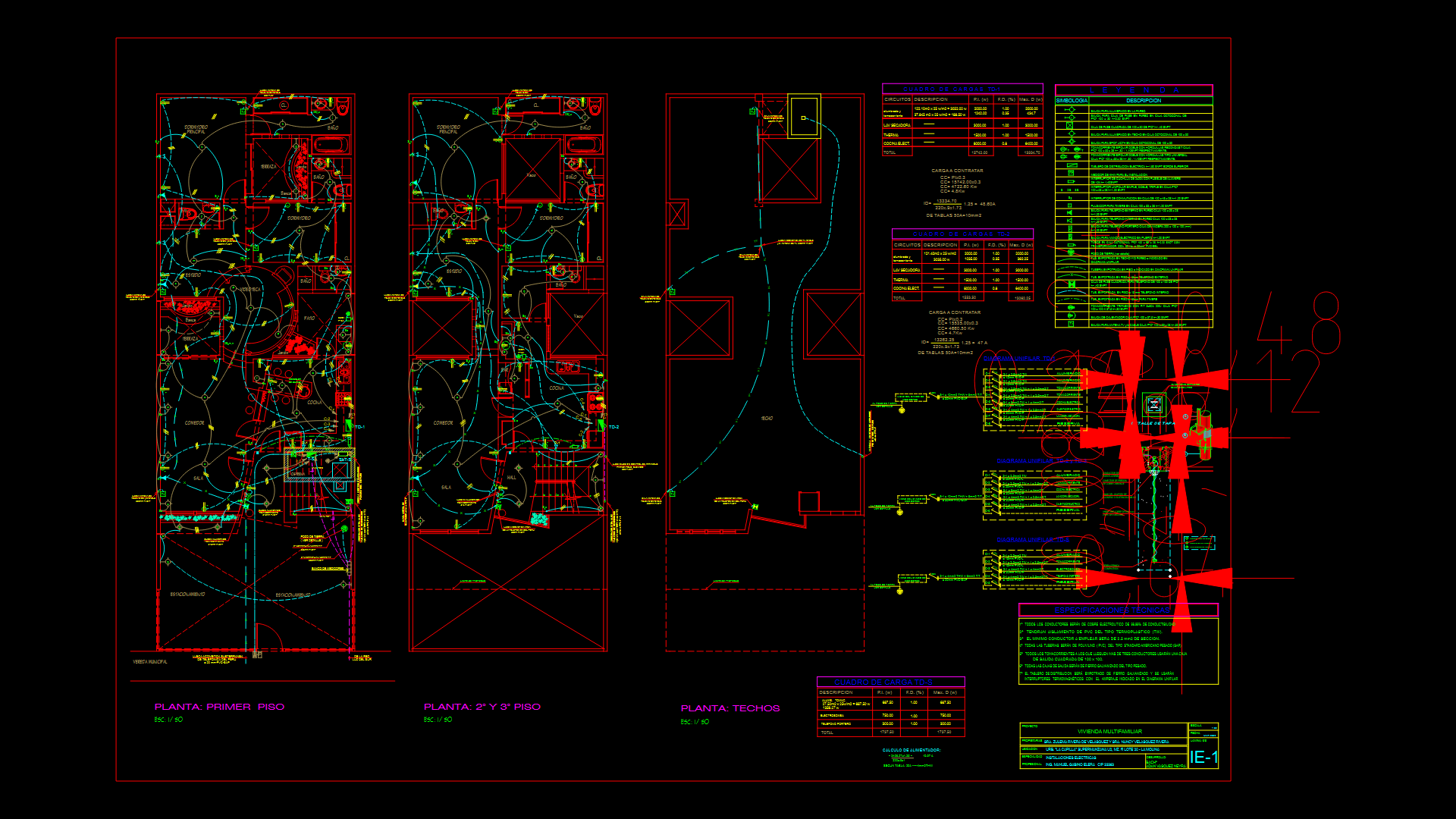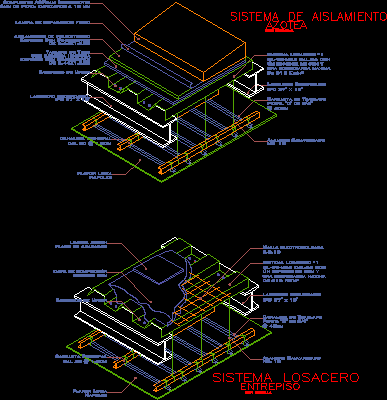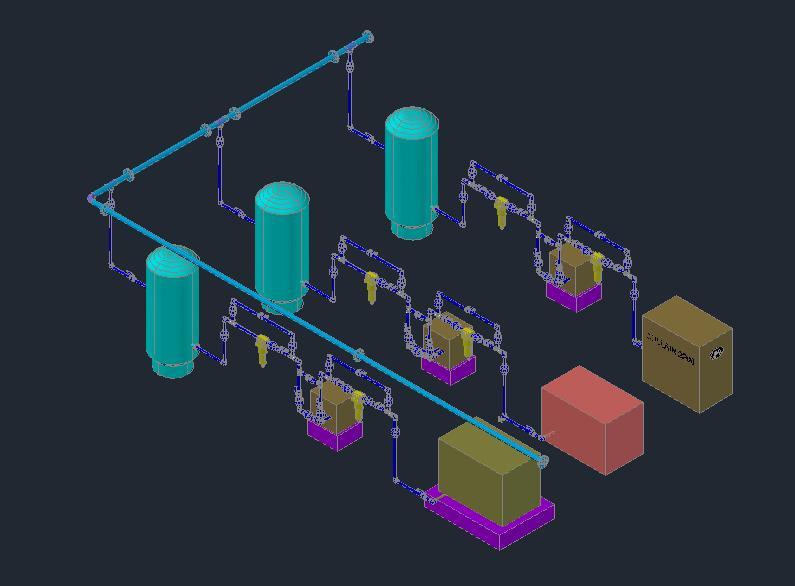Tank DWG Detail for AutoCAD
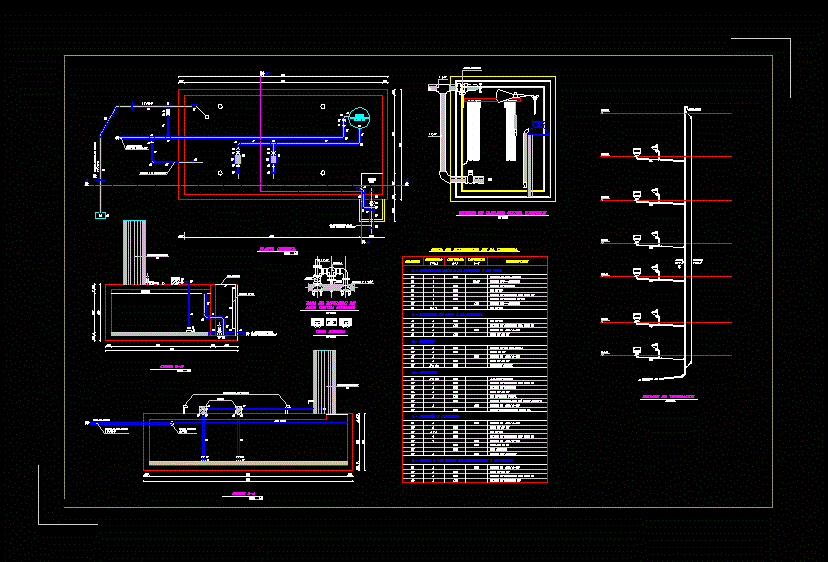
Tank system with suction and discharge; detail fire cabinet; detail ventilation.
Drawing labels, details, and other text information extracted from the CAD file (Translated from Spanish):
urinary, Roma ii pc toilet, Wht, Hydrosanitary installations high plant, Reg. Prof., Ing. Wadie mahauad, New building h.c.p.l., draft, Contains, Hydrosanitary project, date, scale, sheet, Ing. Raul auquilla o., owner, tank, Hydropneumatic, Gl., The tank comes from the meter, the different, Floors of the building, Discharge the tank, Mouth of, visit, Sewer system, Street, Tank plant, scale, symbol, diameter, In., quantity, length, description, Water inlet cistern by pass, Drinking water meter, Pvc threaded pipe, Float valve, Hg tee, Gate valve red whith rr, Retention valve br., Pvc threaded pipe, Hg tee, Water discharge the tank, Hg elbow, Hg astm pipe, Gate valve red white rr, Hg tee, Gradual reduction, suction, Hg elbow, Hg astm pipe, Hg union, Standing valve with grille, Tee hg side exit, discharge, Hg astm pipe, Bombs, Hg elbow, retention valve, Gate valve red white rr, Gradual expansion, Hydropneumatic tank gl., Hg stair, Overflow, Sanitary cap, Hg tee, Hg astm pipe, Hg elbow, Gate valve red white rr, Hg astm pipe, Pvc novafont pipe, Check valve rr, Output distribution networks columns, Hg elbow, Hg astm pipe, Gate valve red white rr, List of tank accessories, Comes from the meter, Access to drinking water, Float valve, Bombs, Air vents, hydropneumatic tank, maximum level, cut, scale, hydropneumatic tank, Sanitary cap, Hg stair, Street, Sewer system, Overflow, scale, cut, cover, ventilation, To the collector, Down, Pvc, ventilation, Pvc, Ventilation detail, unscaled, Firefighters connection, Firefighters connection, Control valve, valve, Check, Wall, Siamese, Drive mouth, unscaled, Water against fire, takes siamesa, unscaled, Wrench, Fire cabinet detail, unscaled
Raw text data extracted from CAD file:
| Language | Spanish |
| Drawing Type | Detail |
| Category | Mechanical, Electrical & Plumbing (MEP) |
| Additional Screenshots |
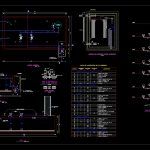 |
| File Type | dwg |
| Materials | |
| Measurement Units | |
| Footprint Area | |
| Building Features | Car Parking Lot |
| Tags | autocad, cabinet, DETAIL, discharge, DWG, einrichtungen, facilities, fire, gas, gesundheit, l'approvisionnement en eau, la sant, le gaz, machine room, maquinas, maschinenrauminstallations, provision, suction, system, tank, tanker, ventilation, wasser bestimmung, water |

