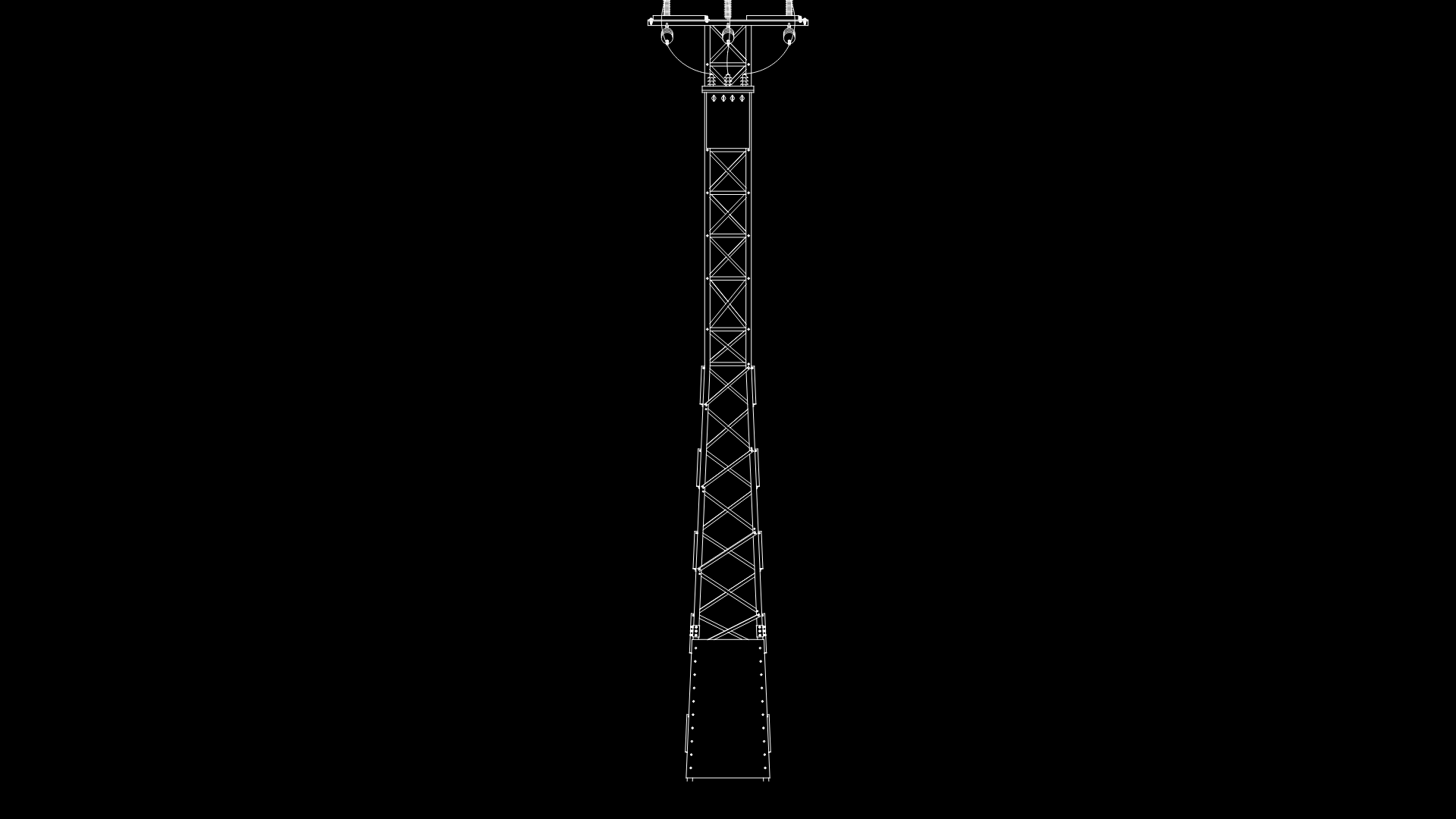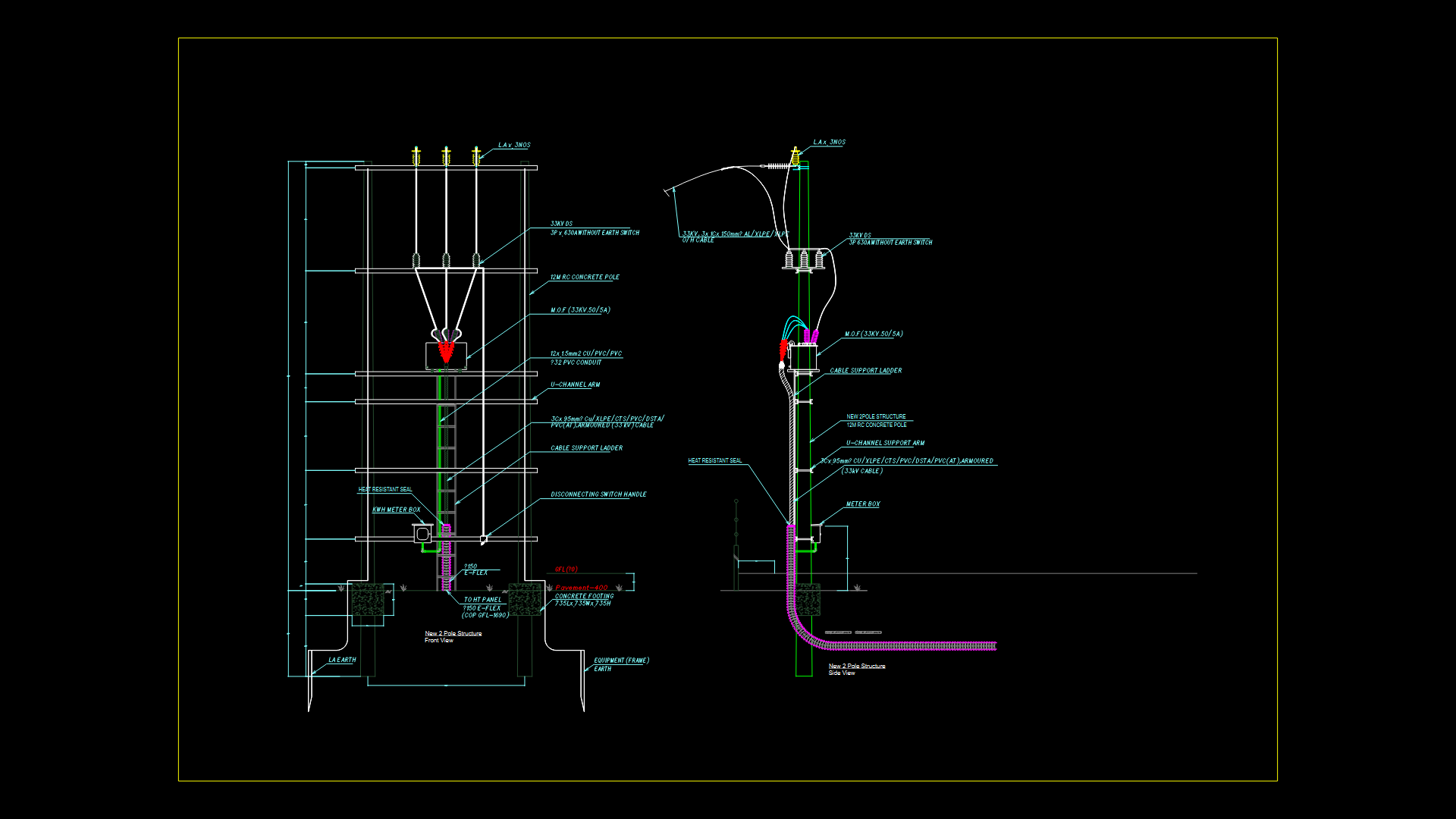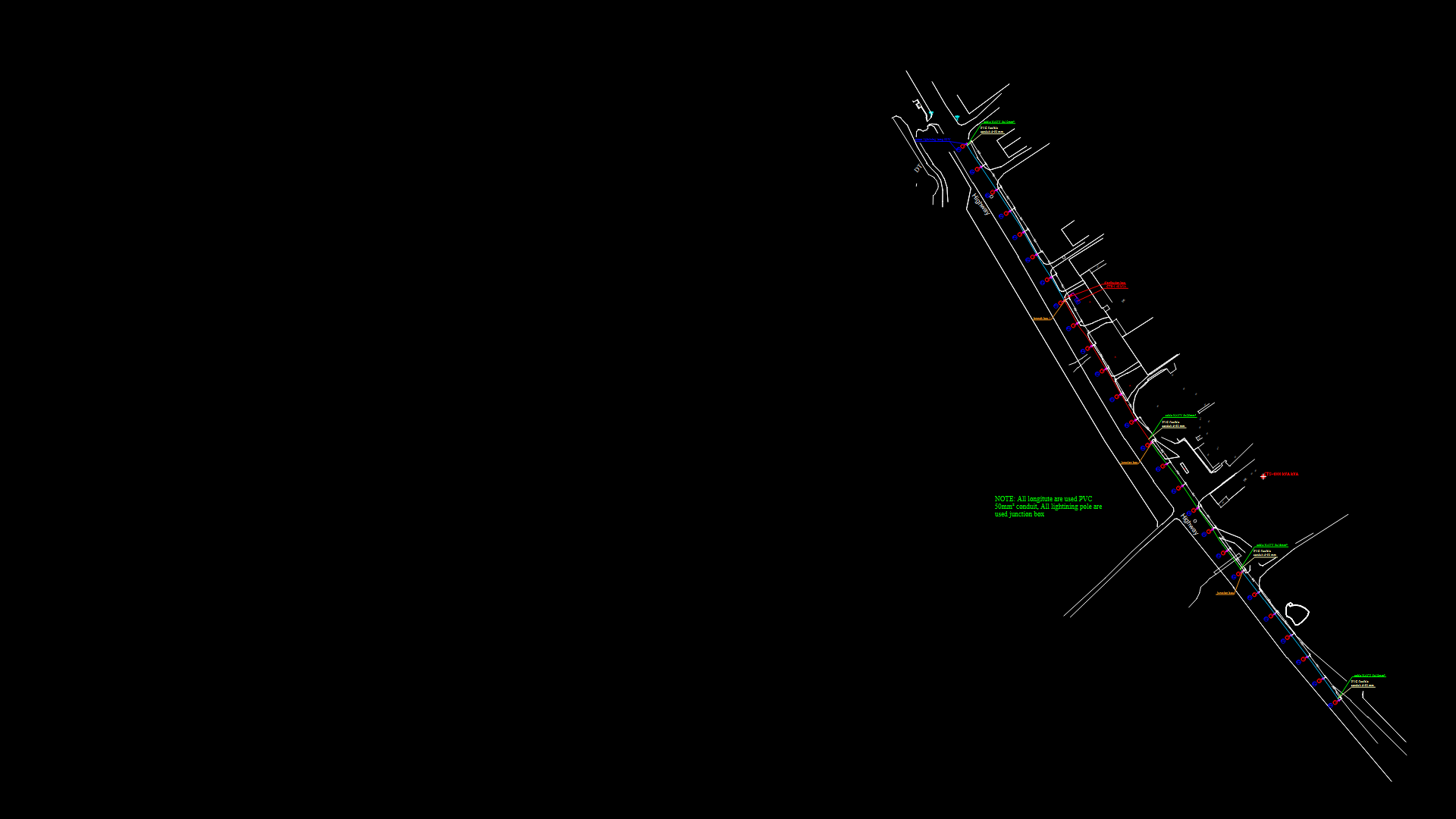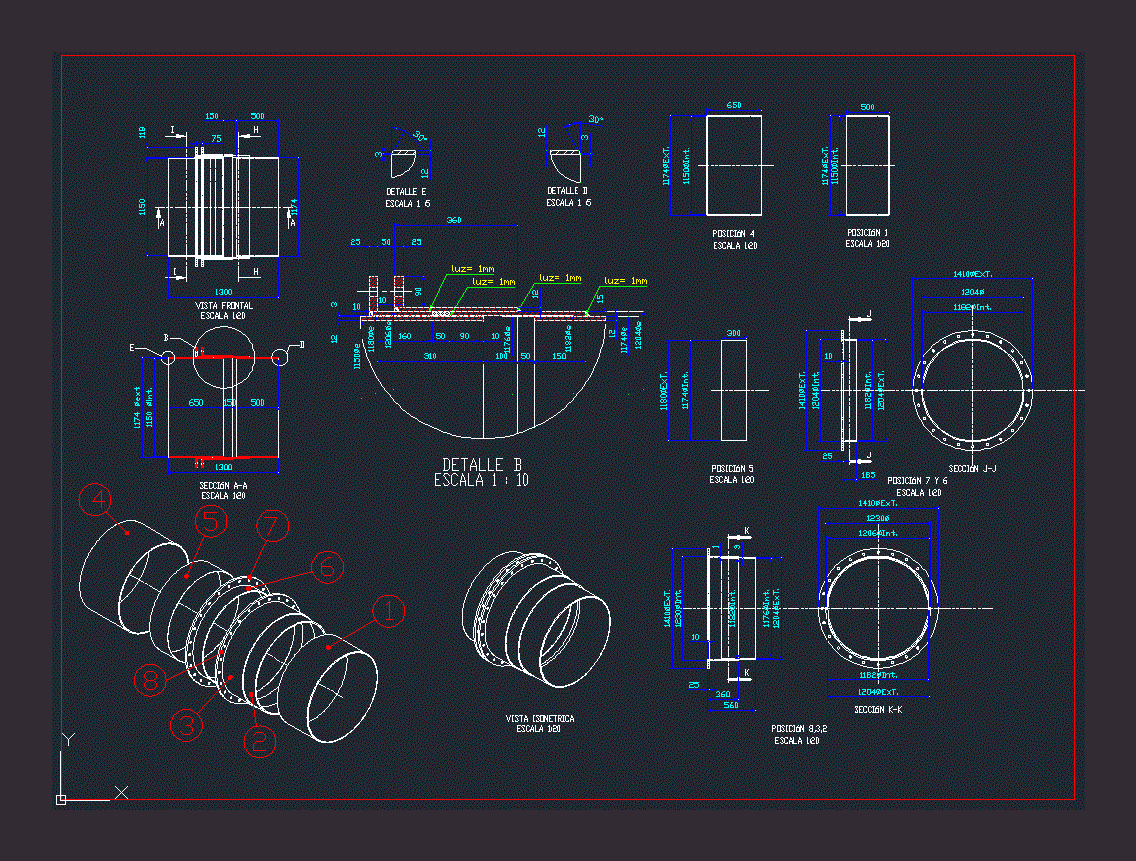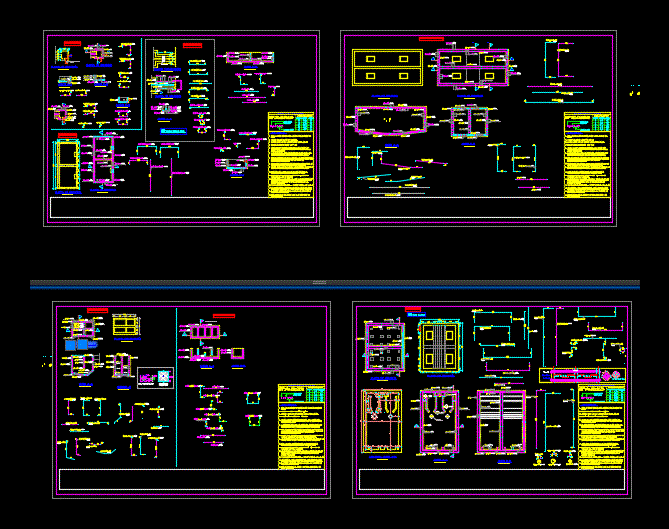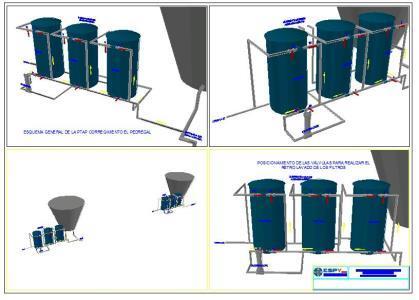Tank Lpg System For Stationary And Detection System DWG Block for AutoCAD
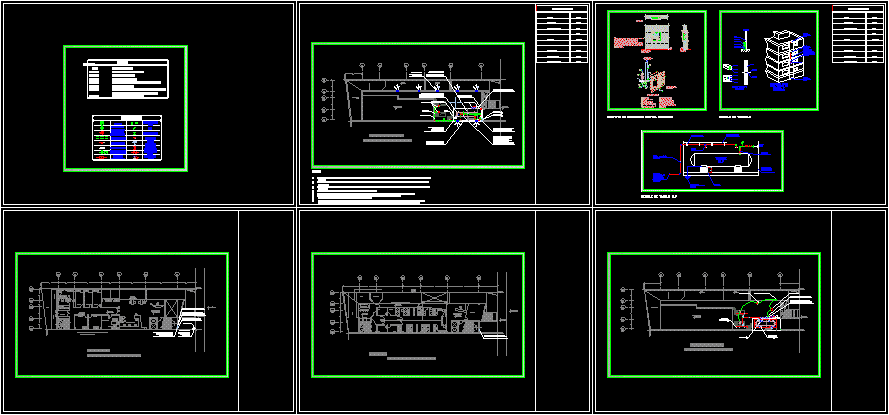
SYSTEM OF LPG AND FIRE DETECTION OF LPG TANK STEADY
Drawing labels, details, and other text information extracted from the CAD file (Translated from Spanish):
Fire safety system for stationary tank glp, plant, scale, plants, scale, Earth, reception, hair removal, Of. Doctor, consulting room, Massage, Wineries, equipment, pool, kindergarten, reception, terrace, hairdressing, Whirlpool, Machines, Parasol terrace, Inaccessible slab, terrace, terrace, Utilities, Turkish, sauna, Turkish, sauna, Beach, mechanic ventilation, Note: all interior divisions are of height, In aluminum glass panel, mechanic ventilation, Polycarbonate aluminum cover, Gas system, Plant terraces, scale, Filling pipe that rises up the side wall of the building., Architectural arrangement to cover pipe., Pipe inside the side wall of the building for passage of gas pipes., Lower opening for duct ventilation., Top opening for duct ventilation, Detail of pipeline for filling pipeline distribution, Wall of concrete, detail, Grille located cm of the floor, Grid located cm of the ceiling, Arrangement of ventilation grilles with window, Glp tank, Saddle, Go to teams, nozzle, Earth connection, Line cooling tank to be provided by the hydraulic contractor, First stage regulator, Metal fence ventilated blind to be defined by architects., Manual operation valve, Supporting profile for cold water line., Pipe support, gas pipe, Protective shirt, Detail, Protective shirt, gas pipe, wall, Metal duct, Protective shirt, gas pipe, Metal duct, window, detail, Grille located cm of the floor, Grid located cm of the ceiling, Wall of concrete, Arrangement of ventilation grilles with wall, cut, Metal mesh fence for protection against impact, Tibia of for glp distribution, Anchoring system of piping sill terrace., ledge, Ls black steel ced, measurer, First stage regulator, gas pipe, Flexible seal, Sense of flow, Manometer with pork tail, Tee tee down, elbow, Rising elbow, reduction, Flow Exhaust Valve, Double check valve, note, Glp stationary tank, Softener, do not move, Inaccessible slab, terrace, terrace, Plant terraces, scale, capacity, Softener, Why, index, Lam. Description glp index nomenclature glp general notes glp plant hairdresser glp plants glp plant terraces glp fire safety system for stationary tank of glp. Glp construction details, By meters in length, Rapid deployment rack for, Niple male rope adapter n.p.t., Polished brass bronze adjustable nozzle, Neoprene inner coating polyester hose, Angular valve for female connection n.p.t., Elbow of fo Galv. Ced, Mm mm length, Nipple of fo. Galv. Ced, Threaded ends mm, Gate valve with, Tail of mm pig, Isometric., unscaled, Fireproof cabinet made of lamina caliber, Intergal crib for neoprene polyester hose, Specifications, Bushing, Mm of fo. Galv., Tee fo. Galv. Ced., Tube fo. Galv. Ced., Spci cabinet, Bushing reduction of, Mm of fo. Galv., pressure gauge, Mm, Cabinet of P.I., scale:, elevation, N.p.t., cut, N.p.t., plant, Against fire., General protection, Comes from the network, Protective cabinet against, Recessed fire, Quick release valve, Second stage regulator, Multiport valve, Fire extinguisher, Symbology, Stationary tank, volume, Glp capacity, Length caps, diameter, Caps, Spherical, Pressure design, Pressure test, Pressure operation, Weight full with water, Notes: the tank the area over which all safety distances required by the fire department must be met, the stationary tank must be designed constructed under the code section division shall provide the certificate in accordance with the standard. The stationary tank located on the roof must be supported on concrete supports capable of supporting the weight of the tank with water which is the tank must be raised from the floor a distance not less the tank must have a ground connection with bare copper wire with a Section not less the lightning arrestor system should be away from the tank a distance not less than meters. The additional notes described in the drawing will be considered, it is the obligation of the contractor to verify compliance with all the regulations in force at the time of installation of the gas system and to add all the additional security system that entails a risk free installation for both the building Occupants., Stationary tank, volume, Glp capacity, Length caps, diameter, Caps, Spherical, Pressure design, Pressure test, Pressure operation, Weight full with water, Fire protection cabinet, Pipe detail, Glp tank detail
Raw text data extracted from CAD file:
| Language | Spanish |
| Drawing Type | Block |
| Category | Water Sewage & Electricity Infrastructure |
| Additional Screenshots |
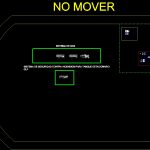 |
| File Type | dwg |
| Materials | Aluminum, Concrete, Glass, Steel |
| Measurement Units | |
| Footprint Area | |
| Building Features | Pool, Car Parking Lot |
| Tags | autocad, block, detection, digester, DWG, fire, fuel, gas, griffin, kläranlage, lpg, pipeline, stationary, system, tank, treatment plant |
