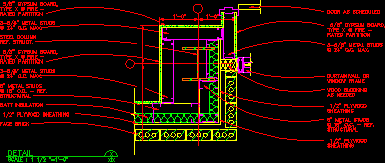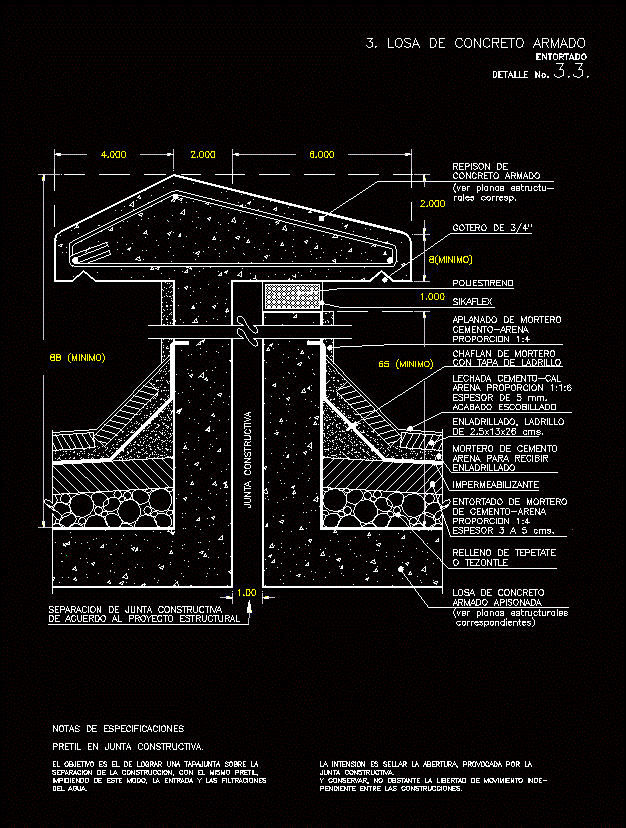Tank Of Armed Concrete 80m3 Capacity DWG Plan for AutoCAD

Plan of tank in armed concrete 80 m3 of cap. – Include plant – Section – Details – Quantity of work – Special pieces
Drawing labels, details, and other text information extracted from the CAD file (Translated from Spanish):
consultant, arq. jorge cid rojas, adapted drew:, contratrabe, revised:, cut to ‘, esc., template, general plant reinforced roof slab, column projection, construction gasket, see detail, metal registration, marine staircase, see detail, you ventilate, you ventilate, esc., the analysis of load in the most unfavorable condition resulted from, record detail, amounts of work, compacted stuffing, concrete of, reinforcing steel, wood frame, table hooks splices, do not., contratrabe, unscaled, note: if in a section is joined more than the third part, waterproofing integral for., dimensions in centimeters levels in meters., cm. cattle. membrane-cured vibration., the reinforcing steel will be of corrugated rod of, similar in proportion, as indicated by the corresponding plan., the concrete used in the structure is dosed to obtain a resistance, of with a cm slump. maximum size, the structure will be displaced on a simple concrete template of, the shoe column columns can be removed on the days of, Do not cover the roof deck unless you use it, at the joints before proceeding to the new joining surface, must be cleaned thoroughly with wire brush water pressure with, object to obtain a monolithic element due to placing band of p.v.c. from, the capacity of the land is, all labor materials will be subject to the specifications of ceas., all the materials used in the dosing of the concrete should be, laboratory for approval both qualitatively and, all the concrete used in the except in template will be added, waterproofing agent festergal kg per bag of, the cimbra to use must be of first quality aim to achieve a good, the location of the structure as well as the supply lines are, for the seismic analysis was considered the seismic zone with, p.v.c. band cm wide., March of, deputy director of projects, lock, unscaled, column detail, rest, unscaled, in extremes, horizontal reinforcement on walls, angle frame, cm., wire mesh, of copper no., goteron, perimeter, n.t.n., see detail, marine staircase, detail, detail of ventila, access ladder, anchor, esc., var. do not. welded, sill, vars lisa, to the frame, unscaled, anchor, wire mesh, of copper attached to the frame, with welding points, anchor bolts, cut, anchor, cut, esc., unscaled, esc., vars do not., framework, anchor, Notes:, cm. of thickness., setting., cm. wide., quantitatively., finishing apparent., approximate excavation., staircase, metal record, vents, deputy general manager of infrastructure, access ladder, of the reinforcement the splicing length will increase, horizontally positioned inclined bars, that they are covered by more than cm, concrete multiply by, inches, in a, cm., esc., kg., pzas, p., concrete surface tank first stage, capacity, tank, drinking water, structural plan
Raw text data extracted from CAD file:
Drawing labels, details, and other text information extracted from the CAD file (Translated from Spanish):
consultant, arq. jorge cid rojas, adapted drew:, contratrabe, revised:, cut to ‘, esc., template, general plant reinforced roof slab, column projection, construction gasket, see detail, metal registration, marine staircase, see detail, you ventilate, you ventilate, esc., the analysis of load in the most unfavorable condition resulted from, record detail, amounts of work, compacted stuffing, concrete of, reinforcing steel, wood frame, table hooks splices, do not., contratrabe, unscaled, note: if in a section is joined more than the third part, waterproofing integral for., dimensions in centimeters levels in meters., cm. cattle. membrane-cured vibration., the reinforcing steel will be of corrugated rod of, similar in proportion, as indicated by the corresponding plan., the concrete used in the structure is dosed to obtain a resistance, of with a cm slump. maximum size, the structure will be displaced on a simple concrete template of, the columns in shoe columns can be removed on the days of, Do not cover the roof deck unless you use it., at the joints before proceeding to the new joining surface, must be cleaned thoroughly with wire brush water pressure with, object to obtain a monolithic element due to placing band of p.v.c. from, the capacity of the land is, all labor materials will be subject to the specifications of ceas., all the materials used in the dosing of the concrete should be, laboratory for approval both qualitatively and, all the concrete used in the except in template will be added, waterproofing agent festergal kg per bag of, the cimbra to use must be of first quality aim to achieve a good, the location of the structure as well as the supply lines are, for the seismic analysis was considered the seismic zone with, p.v.c. band cm wide., March of, deputy director of projects, lock, unscaled, column detail, rest, unscaled, in extremes, horizontal reinforcement on walls, angle frame, cm., wire mesh, of copper no., goteron, perimeter, n.t.n., see detail, marine staircase, detail, detail of ventila, access ladder, anchor, esc., var. do not. welded, sill, vars lisa, to the frame, unscaled, anchor, wire mesh, of copper attached to the frame, with welding points, anchor bolts, cut, anchor, cut, esc., unscaled, esc., vars do not., framework, anchor, Notes:, cm. of thickness., setting., cm. wide., quantitatively., finishing apparent., approximate excavation., staircase, metal record, vents, deputy general manager of infrastructure, access ladder, of the reinforcement the splicing length will increase, horizontally positioned inclined bars, that they are covered by more than cm, concrete multiply by, inches, in a, cm., esc., kg., pzas, p., concrete surface tank first stage, capacity, tank, drinking water, structural plan
Raw text data extracted from CAD file:
| Language | Spanish |
| Drawing Type | Plan |
| Category | Industrial |
| Additional Screenshots |
 |
| File Type | dwg |
| Materials | Concrete, Steel, Wood, Other |
| Measurement Units | |
| Footprint Area | |
| Building Features | Deck / Patio, Car Parking Lot |
| Tags | à gaz, agua, armed, autocad, cap, capacity, concrete, details, DWG, gas, híbrido, hybrid, hybrides, include, l'eau, plan, plant, reservoir, section, tank, tanque, wasser, water |








