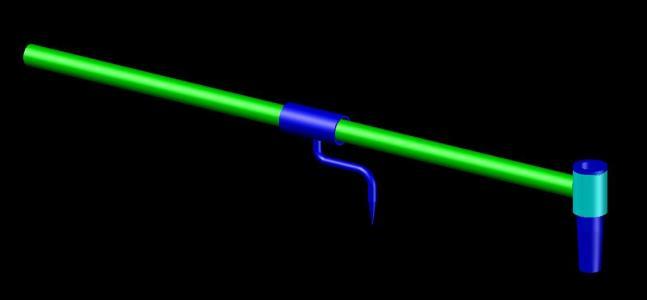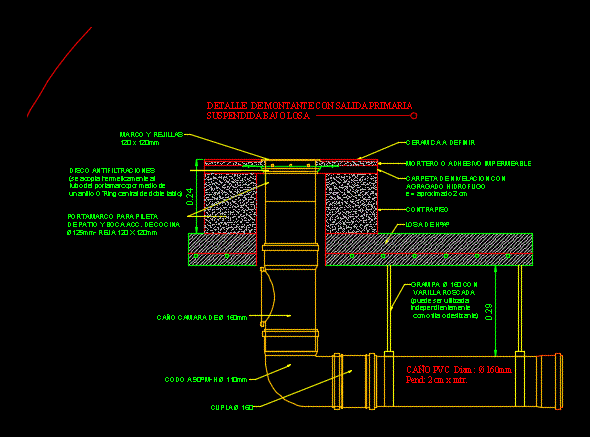Tank Of Masonry 20m3 DWG Full Project for AutoCAD

Project tank of masonry 20m3 – Plants – Sections – Details
Drawing labels, details, and other text information extracted from the CAD file (Translated from Spanish):
capacity, register of, drain pipe exceedances, vars both senses, notes, dimensions except those indicated in another unit if it is guaranteed that there is no water in the basement of the foundation of the walls, the perimeter drain may be eliminated reinforcing steel reinforcing steel shall be corrugated with minimum coating of the rods, except for those indicated . The concrete of the walls of the slab of the floor of the tank will be made a concrete slab of cm of concrete thickness in the slabs will be with a re-sizing of cm maximum size of the aggregate mm the formwork in the roof slab will be removed the days of the casting except in case of using accelerators. concrete of the slab of bottom the flattened interior will be conditioned integral waterproofing according to the specifications of the manufacturer. foundation depth of the ground will be one in which the ground has a minimum resistance considered in the should always perform a minimum excavation of cm. base slab will have an asphalt joint of cm. with pvc band. subject construction adjustment, registry, vars both senses, amounts of work tank, plant, esc:, deck slab, stair detail, esc:, elevation, view marine stair, frontal, cut, plant, elevation, slab background, esc:, detail of pipeline exceedances, esc:, record detail, esc:, plant, manhole cover, cut, cm square faith reinforcement, angle frame, cm rod anchor, steel pipe, round faith of, anchor, deck slab, frame of faith angle of, round feast of cm, no., steel tube, round faith of, corrugated varilla anchors, vars, angle of, square faith, its T., vars, Wide PVC band, vars. cm, vars., cloth inside the wall of the tank, outlet pipe detail, esc:, ventilated detail, esc:, excavation, concrete of:, reinforcing steel, polyvinyl chloride seal, of width, joint masonry with, mortar, type boxes, pza, cleaning, list of special pieces, distribution outlet, vents, part., description, arrival, cant., bell tip of p.v.c. hydraulic of, pza, section valve of type flanged iron gate, pza, Iron vent tube includes: elbows, pza, departure, filling, Solera de, template, Solera de, tube of fo. go, arrival, box type, vars., tight, Flattened with thick mortar with waterproofing, thick asphalt joint with wide PVC strip, vars., vars, vars., template, simple concrete template, concrete dentellon, vars, vars., vars, masonry wall joined with mortar with tracked parameters, channel, natural, concrete template, ntn, hydraulic pvc bell adapter, castle no. its T. do not. cm., ventilation see detail, departure, vars. do not. cm in both directions, vars cm both ways, tank, template, box type, nipple of fo. go of cm long, pza, metallic registration cap of cm., pza, union nut of fo. go of, pza, wall of the tank, arrival pipe detail, wall of the tank, spring arrival pipeline, pza, nipple of fo.
Raw text data extracted from CAD file:
| Language | Spanish |
| Drawing Type | Full Project |
| Category | Mechanical, Electrical & Plumbing (MEP) |
| Additional Screenshots |
 |
| File Type | dwg |
| Materials | Concrete, Masonry, Steel, Other |
| Measurement Units | |
| Footprint Area | |
| Building Features | Deck / Patio |
| Tags | autocad, details, DWG, einrichtungen, facilities, full, gas, gesundheit, l'approvisionnement en eau, la sant, le gaz, machine room, maquinas, maschinenrauminstallations, masonry, plants, Project, provision, sections, tank, wasser bestimmung, water |








