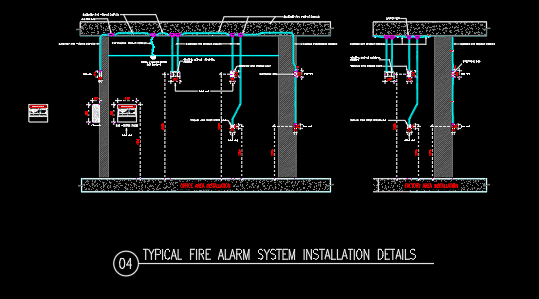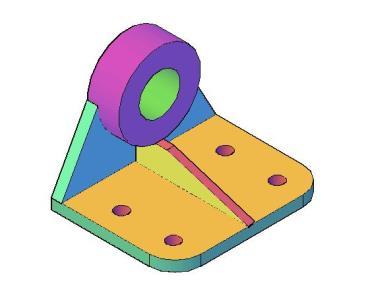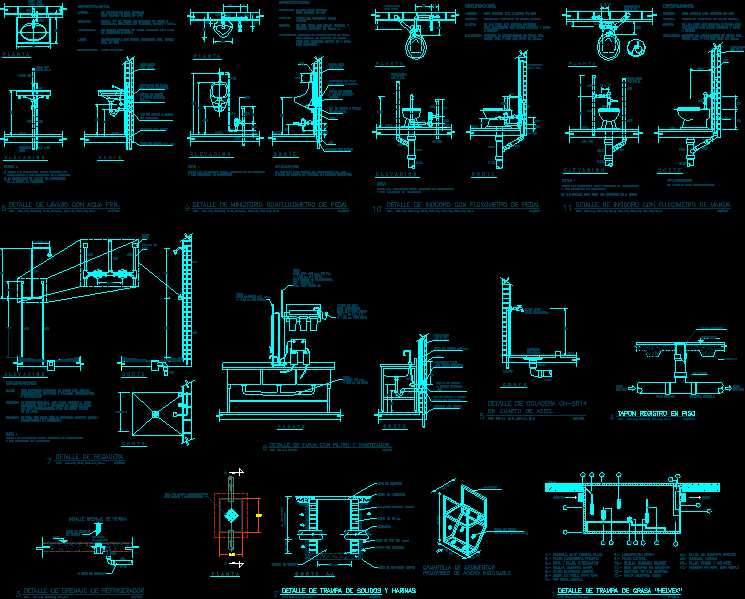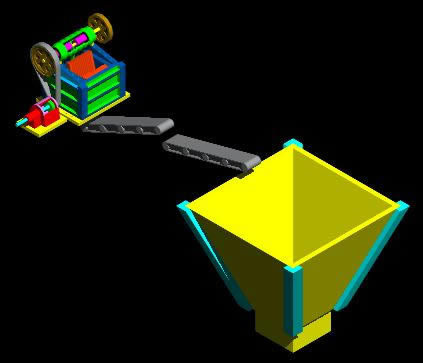Tank Of Masonry 50 M3 DWG Detail for AutoCAD

Masonry tank 50 m3 – Plant details
Drawing labels, details, and other text information extracted from the CAD file (Translated from Spanish):
casting, access ladder, dilatation meeting, dentellon projection, crown of the wall, stone wall, cut, see detail of board, vars. of the no. cms. in both directions, see detail of registration cover, reinforced upper slab, cms., cut, scale, approximate excavation., amounts of work, compacted fill, concrete, reinforcing steel, small eyelet polyvinyl gasket, kg., notes:, concrete, concrete, steel marine ladder, pza, dimensions in centimeters, elevations in meters. The tank will be displaced in firm terrain that admits efforts of on a simple concrete template cms of thickness. Use concrete in concrete slab in concrete slab in the dentellon casting. the placement will be with slump of cms. the coverings will be of cms in upper interior slabs. Steel reinforcing steel will be round corrugated overlaps will be the diameter of the special care will be taken to clean the reinforcing steel to prevent it from containing rust before depositing the concrete. masonry the manufacture of the masonry will be class with a proportion of the inside of the tank will be cms. of thickness. materials, sand gravel should be clean of organic material dust. The maximum size of the gravel will be of the stone to make the masonry should be clean angled additives all the concrete used including the mortar for the flattening of the inside faces of the tank will have a similar festergal impermeabilizing additive in proportion of per kg of cement According to the specifications of the manufacturer, the bottom slab will be cast in stages as indicated in the plant, giving a fine finish of polished cement. the pipes for cleaning others should be placed as they are built by drowning them perfectly in mortar to avoid leaks. joints like expansion joint will be placed similar width polyvinyl chloride as construction joint will be used in the upper part sikaflex similar in the inner part similar polystyrene of cms thick structural steel the frame frames will be structural steel angle, cms., cap of, pipeline of arrival of, ventilation see detail, armed slab background, cms., cut, scale, vars. of the no. cms., deck slab, of cms rod. of long., lamina del, angle frame, of faith. square of, anchor, faith. round of, steel tube, asa of faith. round of, sheet lid, faith. round of, of corrugated rods, vars. do not. its T. cm, angle of, vars of no., manhole cover, plant, scale, faith. square, cut, scale, vars. of the no., vars. not., thick asphalt joint with wide PVC strip, vars. of the no., tube of fogo de, simple concrete template, marine ladder, front view, scale, scale, see detail, detail, scale, cms, masonry wall joined with sand cement mortar with rosette walls, Flattened with cement mortar arean cms: thick with waterproofing, estr, detail of excess pipe, scale, wall of the tank, detail of tube
Raw text data extracted from CAD file:
| Language | Spanish |
| Drawing Type | Detail |
| Category | Mechanical, Electrical & Plumbing (MEP) |
| Additional Screenshots |
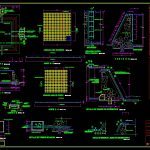 |
| File Type | dwg |
| Materials | Concrete, Masonry, Steel, Other |
| Measurement Units | |
| Footprint Area | |
| Building Features | Deck / Patio |
| Tags | autocad, DETAIL, details, DWG, einrichtungen, facilities, gas, gesundheit, l'approvisionnement en eau, la sant, le gaz, machine room, maquinas, maschinenrauminstallations, masonry, plant, provision, tank, wasser bestimmung, water |


