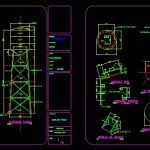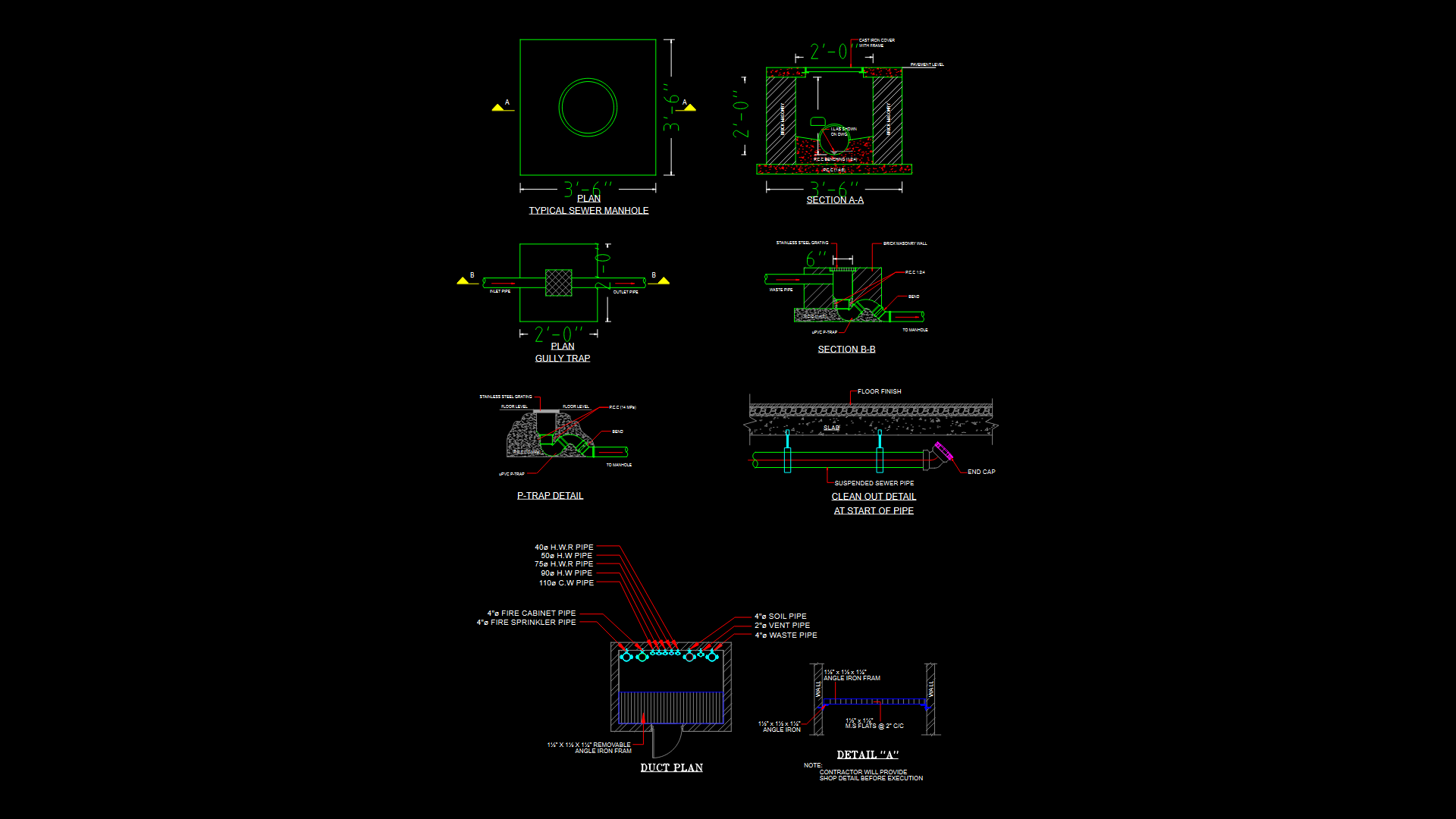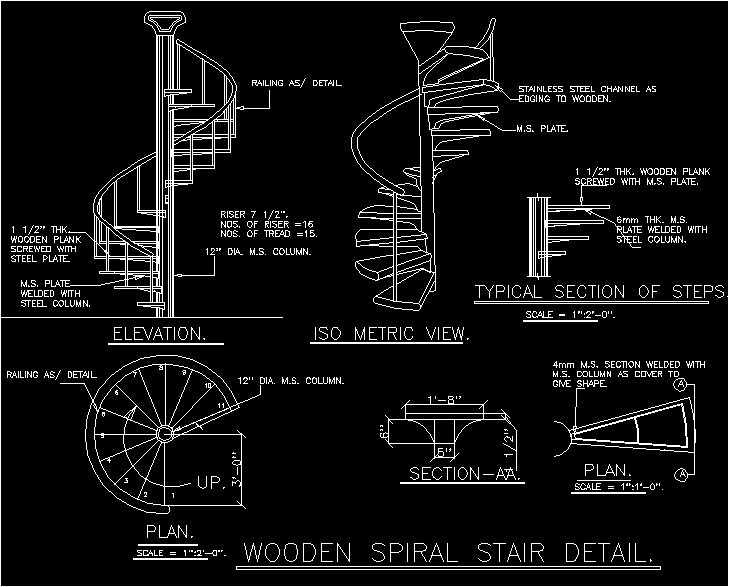Tank Of Water 10000gls DWG Elevation for AutoCAD

Tank of water on steel structure 12.000mts. – Plants – Elevations
Drawing labels, details, and other text information extracted from the CAD file (Translated from Spanish):
Cms, scale, Shaft columns tank, scale, Foundation shaft, scale, cimentacion plant, Pl., scale, Pl., Development fund, scale, Development dome, scale, scale, Tank lift, Anchor bolt, Bolt holes, scale, cut, scale, Angle detail, Manhole cap, Indicated, date:, flat:, scale:, Tank details, content:, scale, Approved, drawing, Stamps, revised:, G.m. Rivera, Structural calculation:, Location:, design:, Gallon tank, draft:, owner, without, scale, scale, Pl., For stud bolts, Cms, Lower cut, Detail cuts columns, Upper cut, scale, Cms, flat:, date:, scale:, Indicated, Tank details, content:, scale, scale, drawer, Pl., Compression ring, Approved, Stamps, drawing, revised:, G.m. Rivera, Structural calculation:, Location:, design:, Gallon tank, owner, draft:, drawer, Tank side elevation, scale, drawer, Manhole, Pl., Pl., Lisa, Lisa, Platinum, Staircase detail, scale, Units, scale, Interior staircase, Units, Flat rod
Raw text data extracted from CAD file:
| Language | Spanish |
| Drawing Type | Elevation |
| Category | Water Sewage & Electricity Infrastructure |
| Additional Screenshots |
 |
| File Type | dwg |
| Materials | Steel |
| Measurement Units | |
| Footprint Area | |
| Building Features | |
| Tags | autocad, distribution, DWG, elevation, elevations, fornecimento de água, kläranlage, l'approvisionnement en eau, mts, plants, steel, structure, supply, tank, treatment plant, wasserversorgung, water |








