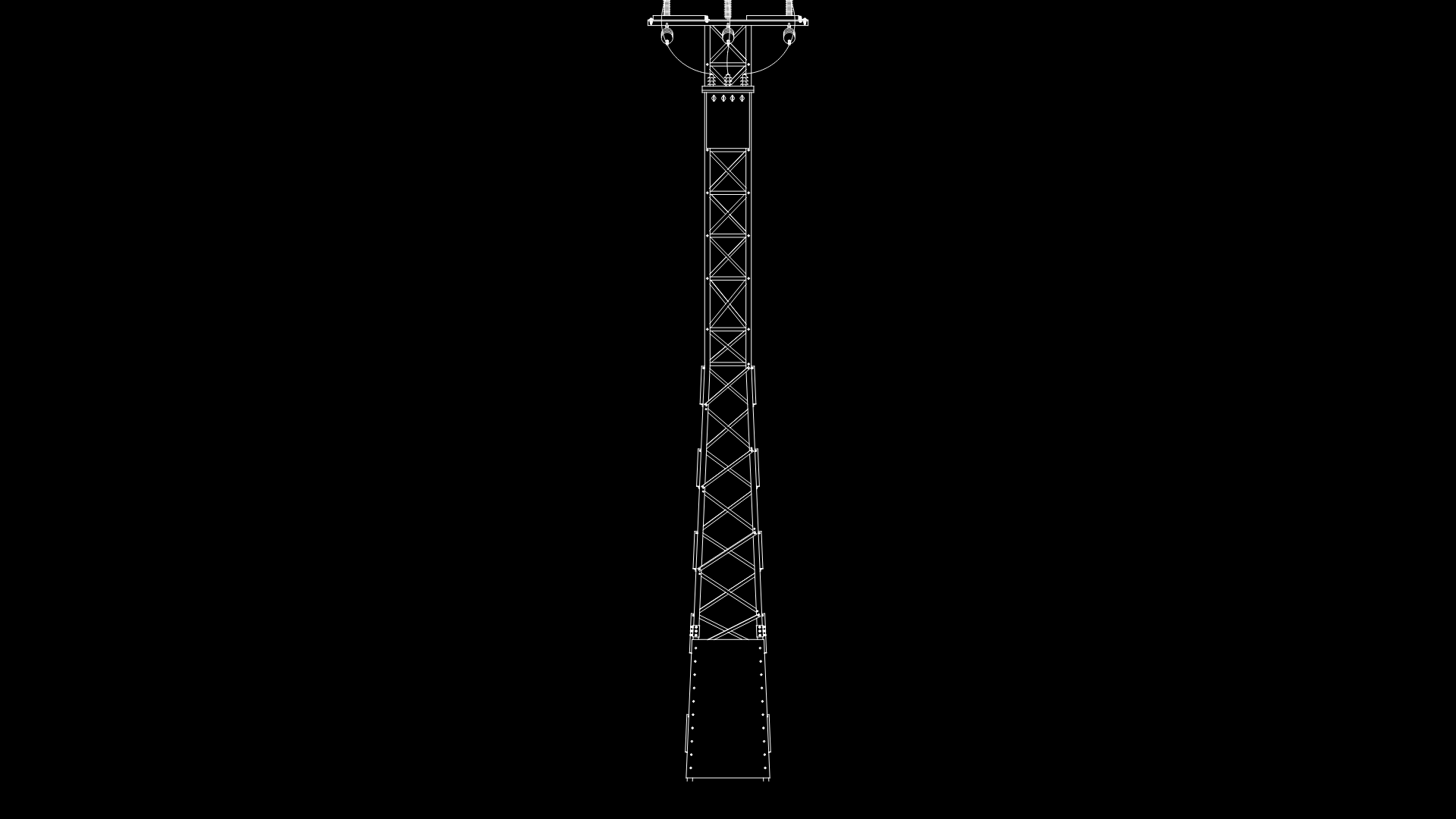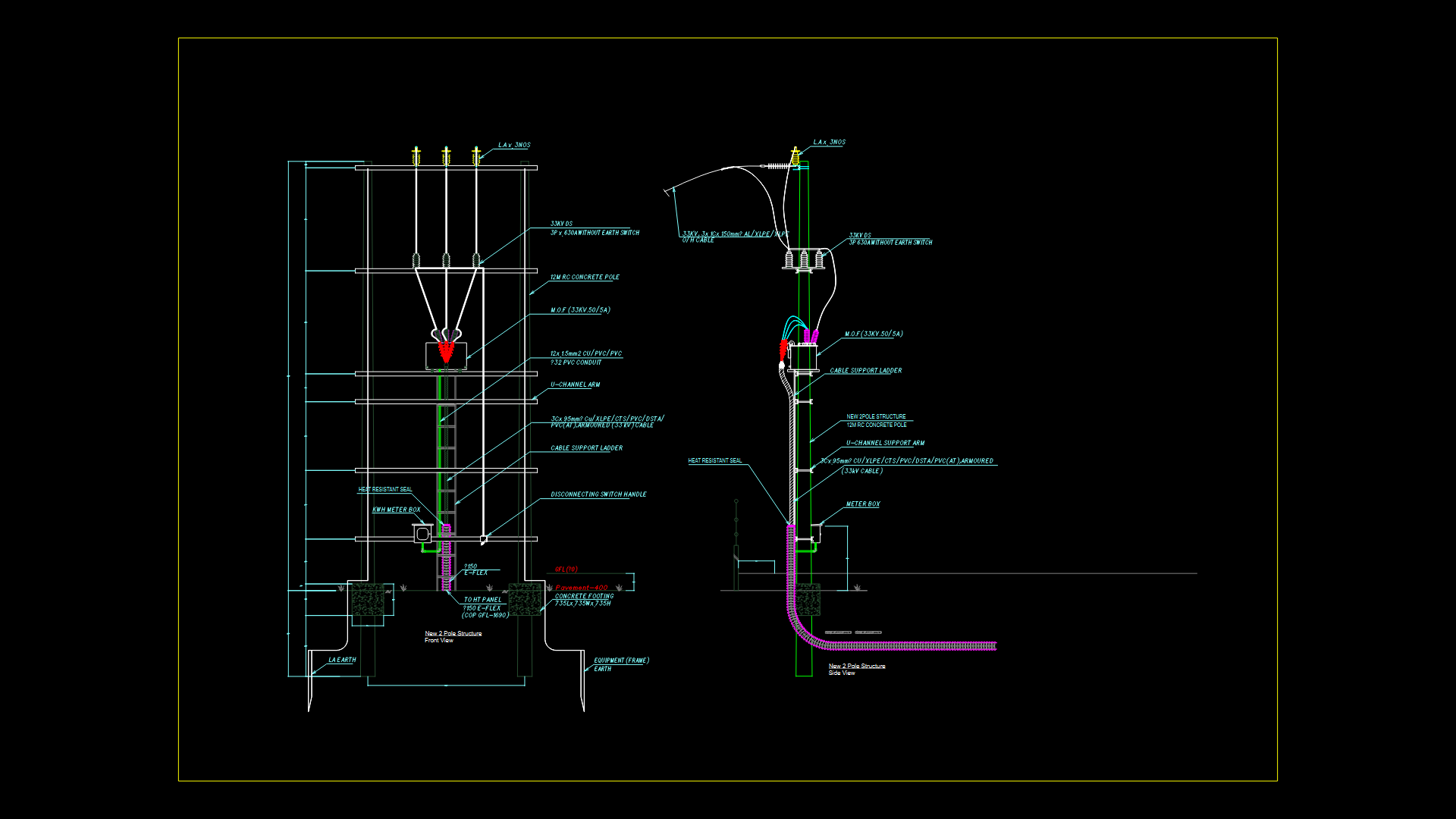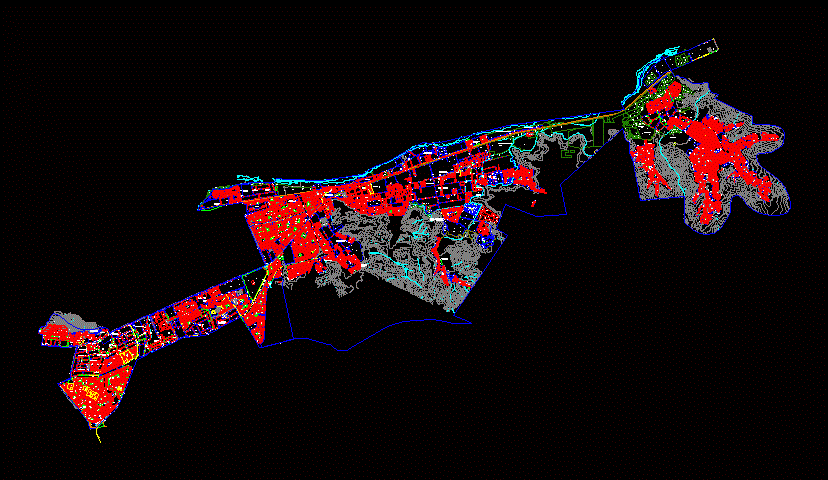Tank Water DWG Block for AutoCAD
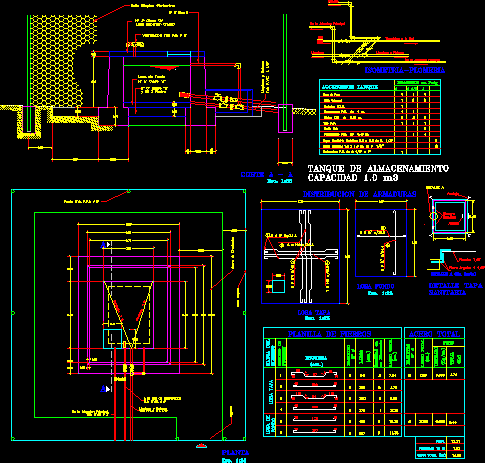
Tank of water half buried 1m3
Drawing labels, details, and other text information extracted from the CAD file (Translated from Spanish):
Overflow, Transition network, cleaning, net, Of the main adduction, detail, Angular iron, griddle, hinge, knocker, anchorage, Overflow, Cover detail, Armor distribution, The bottom, Slab cover, detail, pending, plant, cut, Olympic grid, Traffic light, your B. P.v.c., Of the main adduction, The distribution network, Tub p.v.c., Overflow cleaning, Tub p.v.c., Overflow cleaning, Tub p.v.c., Olympic grid, Upper slab, Ventilation tub f.g., class, Bottom slab, class, Post p.v.c., entry, Esc., Of the main adduction, Clace, Iron sheet, long, Slab cover, Slab of, background, scheme, Elemeto, Brand of, position, number of, diameter, Tank accessories, Grand total, losses, total, G. Of m., Metal sanitary cover, M. from, metal lid, G. Of m., Niples f.g. Of m., Tee f.g., Elbow f.g., Stopcock, Universal union, Strainer p.v.c., In inches, Total steel, diameter, Total length, an element, Amount in, unitary, Total length, total, weight, Reduction f.g. from, storage tank, Esc., stone, teacher, capacity, Sanitary
Raw text data extracted from CAD file:
| Language | Spanish |
| Drawing Type | Block |
| Category | Water Sewage & Electricity Infrastructure |
| Additional Screenshots |
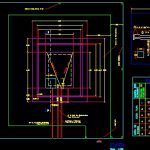 |
| File Type | dwg |
| Materials | Steel |
| Measurement Units | |
| Footprint Area | |
| Building Features | |
| Tags | autocad, block, buried, distribution, DWG, fornecimento de água, kläranlage, l'approvisionnement en eau, supply, tank, treatment plant, wasserversorgung, water |

