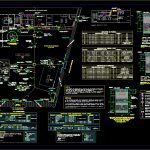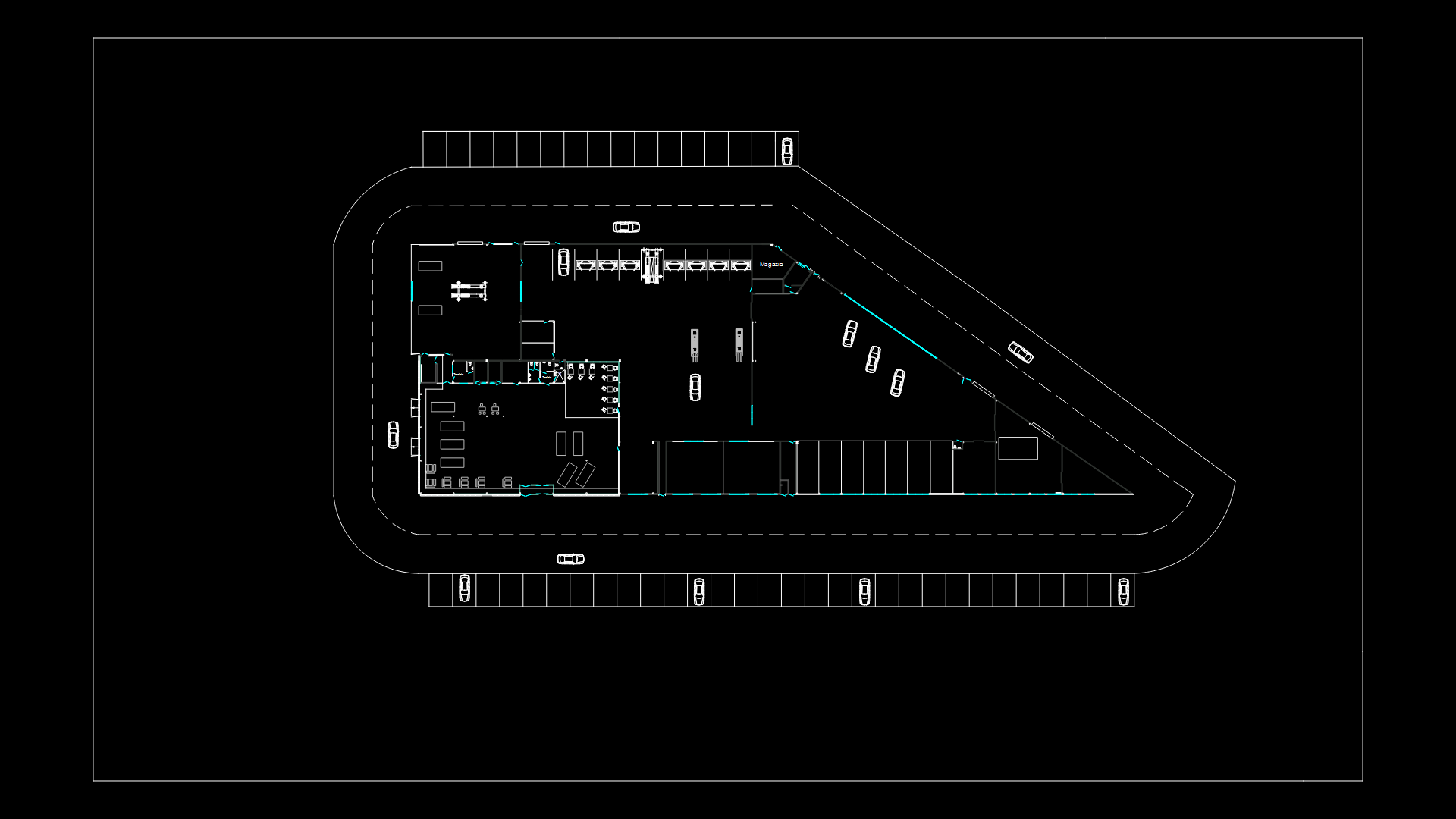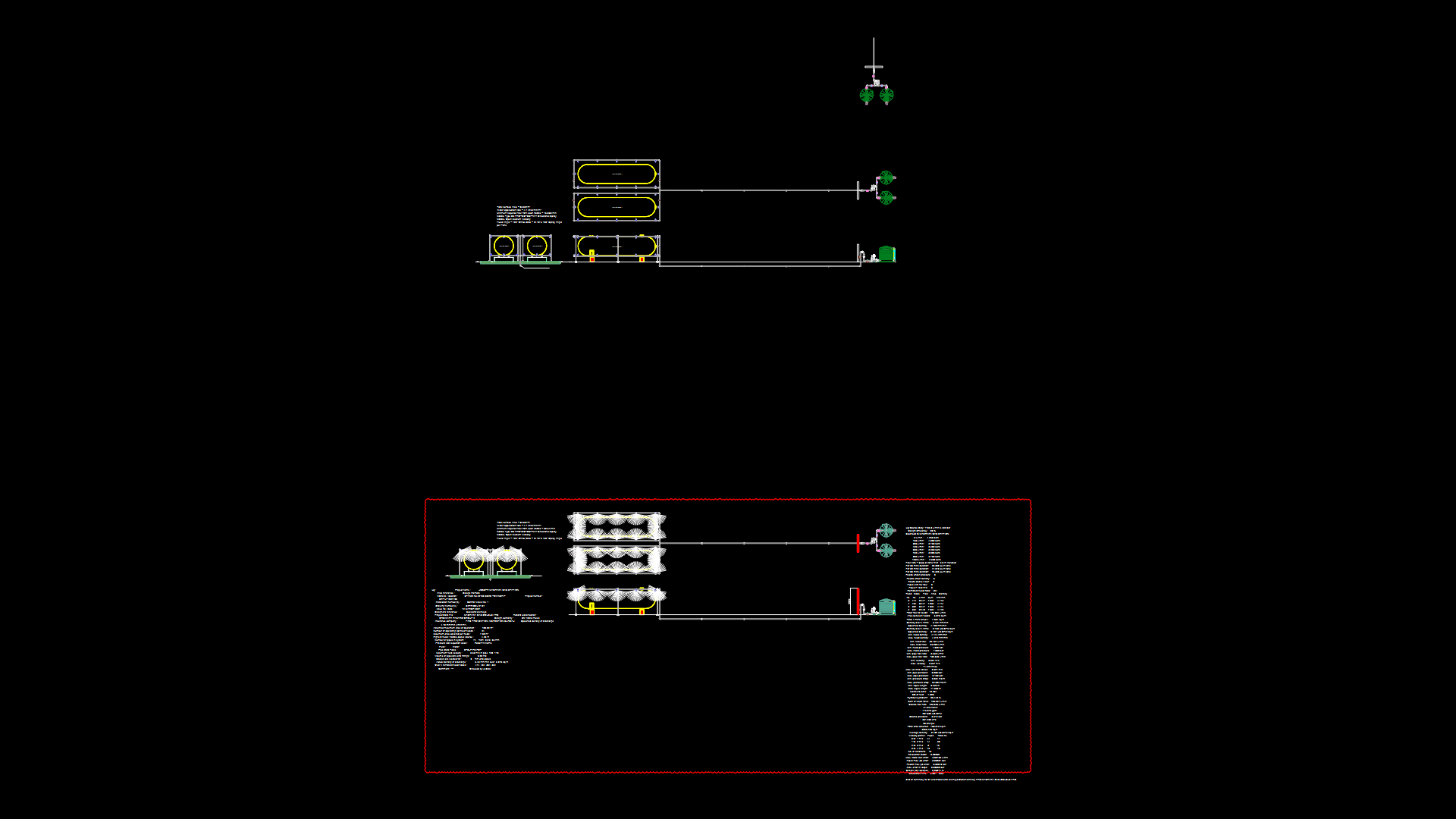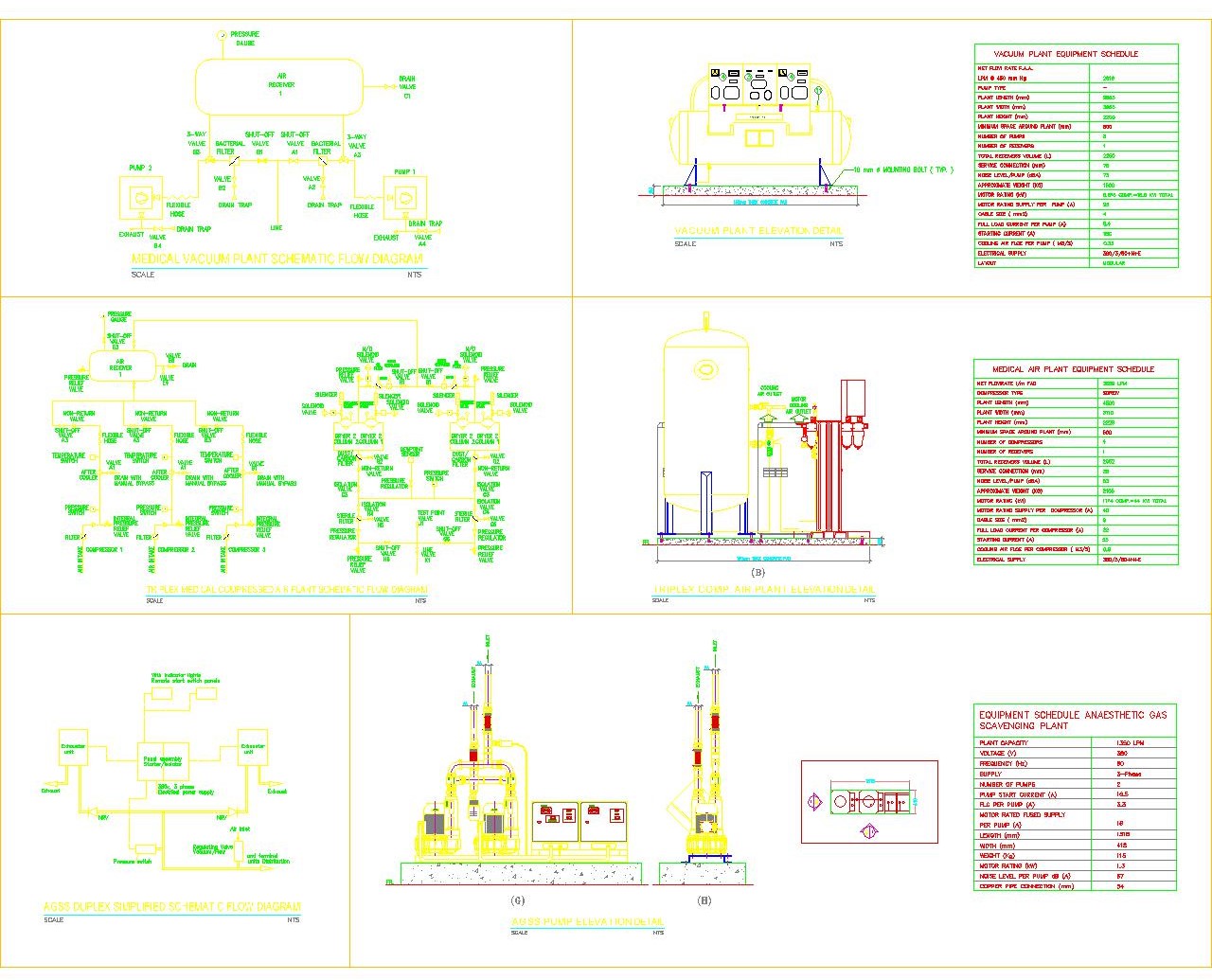Tap DWG Block for AutoCAD

Plano facilities
Drawing labels, details, and other text information extracted from the CAD file (Translated from Spanish):
income, exit, n.p.t., ind. bras., control, console, reserve for cash, office computers, office pump, alarm console, telemetering, detect. of explosive mixture, emergency siren, reservations, entrance signs, price sign, exit signs, special, boxes, height, legend: patio, ____, ta: lighting board, emergency stop button, earth well, siren alarm, special floor and wall pass boxes, floor recessed power pipe, wall recessed power pipe, tdb: dispensers and pumps board, tglp: glp board, grounding system piping, metallic installation antiexplosiva, canopy, flooring, pipes and cktos: concrete, pavement, existing, plastic tape, signaling, slab, filling, layers of, filling with, sand washed, river, detail channel electric duct, electrical with pipes of glp , in yard maneuvers, low level of the floor, buried, typical detail of crossing lines, free of salts, data, land, mglp, cash register, dataphone reserve, reservation, this group will be mglp., – control, – land, – cash register, important note :, what e come from the tglp, which go to the dispensers from the tglp and console., to the dispensers from the t.d.b. and console. these, which come from the tdb., -earth, -control, note:, or ceiling, av. carapongo, street los oaks, property, area destined to other uses, underground tank, vertically, sidewalk, garden, gnv, glp, third party, sign, first level floor, maneuvering yard, projection of buried tanks, women, cto. boards, ladder, jack, shh, shm, closet, locker room, male, lockers, ge, tglp, tdb, general power cutoff switch, emergency pushbutton, siren, siren stop, line to ground, point discharge of glp, ge defoge pipe, second level plant, from, key, power circuits, cable description, power circuits – tglp, alarm console, lighting circuits, notes :, – all electrical pipes that are inside of risk areas, is of the conduit type of fºgº, the rest of the installation is of tube, of pvc, of the diameter indicated in the drawings., – any connection to equipment or box of passage, within risk areas, – the indicated nomenclature corresponds to the one used in the diagram, the terrain or measuring the real electrical resistivity of the terrain, the values can be adjusted with measurements of existing wells in, note, contractor’s charge, pipe, electric pipes down, dispensers, box , dispenser, register , function, force register, data register, cash register circuits, circuits for typical LPG dispenser, circuits for typical wayne dispenser, pos, comes from the public electric power, prices, electric pipes, pipe junction, mechanical and electric, antiexplosivo, line to land, is part of another project, earth well discharge of static energy, sh. males, sh. women, minimarket, coolers, shelves, gondola, pharmacy, cashier, automatic, attention, property limit, transit yellow color, painted zebra steps, sardinel painted color
Raw text data extracted from CAD file:
| Language | Spanish |
| Drawing Type | Block |
| Category | Gas & Service Stations |
| Additional Screenshots |
 |
| File Type | dwg |
| Materials | Concrete, Plastic, Other |
| Measurement Units | Metric |
| Footprint Area | |
| Building Features | Garden / Park, Deck / Patio |
| Tags | autocad, block, dispenser, DWG, facilities, plano, service, service station, Station, tap |








