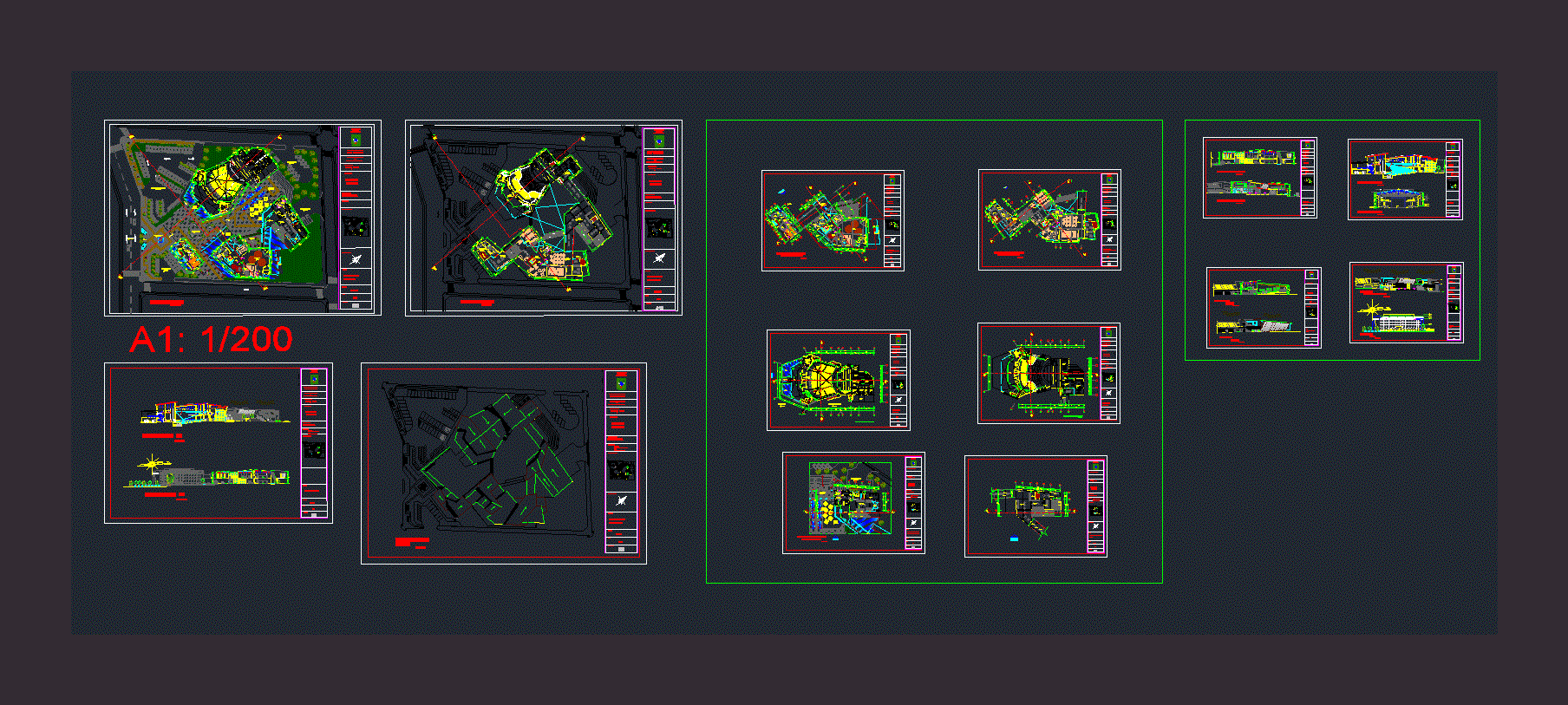Tarapoto Cultural Center DWG Block for AutoCAD

The cultural center of the city Tarapoto is a recreational space that provides the necessary space for the development of various cultural and social activities. It has theater; library; museum; food court; squares, administrative area public and private parking lots.
Drawing labels, details, and other text information extracted from the CAD file (Translated from Spanish):
cr.al.ar, university, national, of san martin, complex, project:, design, workshop, faculty of engineering, architecture, professional school, civil and, subject:, architecture and urbanism, san martin, cional, cultural, members:, mego castillo nelvin, gaona caucha hernan, chair:, sheet:, esc :, map:, location:, orientation, date :, general plant, administration, general, restoration and, conservation, hall, library, room, general reading, room, virtual, museum, workshops, terrace, foyer, mezzanine, second level, exit, entrance, library, ceiling projection, lobby, waiting room, meeting room, address, accounting, reading outside, children, projection beam, ss.hh, reading room, introduction to, reading, puppetry room, warehouse, exhibition, elevation, acerbic, reception e, reports, square, main, topical, be, sum, sum, download yard, amphitheater, restoration, and conservation, reception, and reports, projection, audiovisual, exib temporal icion, courtyard, meals, first floor block, museum-food court, circulation library, circulation workshops, temporary exhibition, circulation, second floor block, library-admission general, secretary, general direction, accounting, and logistics, workshop, printing room, empty, library, individual reading, hemeroteca, proy. empty, proy. beams, theater – first level, entrance to theater, ticket office, antechamber, antechamber, zone for, seats, pool, f. music, procenio, scenography, sidewalk, dressing, cam. ladies, playground trial, proy. wooden ceiling, cam. act prin., vest., ss.hh., cam. males, ss.hh.varones, ss.hh.damas, temporary warehouse, circulation, patio for projections, main square, disabled, wooden ceiling, theater – second level, cab. proy., antecamra, cab. light, cab. sound, ss.hh. var., ss.hh.dam., mucica workshop, music room, dance workshop, esc. evac., universal encyclopedia, viii, vii, iii, antonio gahudi, tadao hando, lius baragan, theodore gonzales de leon, enrique norten, le corbisier, walter gropius, alvar alto, modern architecture, mathematics, trigonometry and geometry, physics and calculation diferential and integral, biology and anatomy, universal history, encyclopedic dictionary, organic and inorganic chemistry, passage, av .: circumvallation, first level, entrance plaza, general parking, parking, service, patio, meals, theater, information, exterior , reading room, general courts, mg. arq : roberto segura rupay, arq. : chu chong sindulio, general court, aa, entrance, center, staircase, proy., rehearsal patio, stalls, stage, music pit, ingrezo plaza, bb, entrance to library, epoxy material, parapet covered with metal, precor, with fiberglass, coverage, polycarbonate, opaque white color, block plant :, library – adm. general, first floor block :, museum-food court, second floor block :, theater-workshops, ceilings, flat cuts :, block: theater, gutter, secondary truss, laminated profiles gray zinc-chromate coating and anticorrosive layer and synthetic enamel light gray color., ash white color, interior square, security patio, virtual room, and restoration, elevations, library-administration, food court, exhibition hall, cuts- elevations
Raw text data extracted from CAD file:
| Language | Spanish |
| Drawing Type | Block |
| Category | Cultural Centers & Museums |
| Additional Screenshots | |
| File Type | dwg |
| Materials | Glass, Wood, Other |
| Measurement Units | Metric |
| Footprint Area | |
| Building Features | Garden / Park, Pool, Deck / Patio, Parking |
| Tags | autocad, block, center, city, CONVENTION CENTER, cultural, cultural center, development, DWG, museum, recreational, space, tarapoto |








