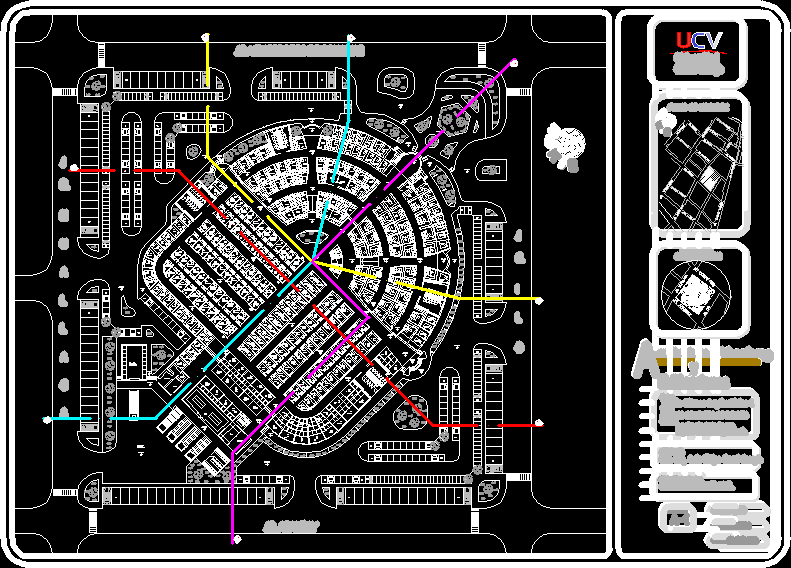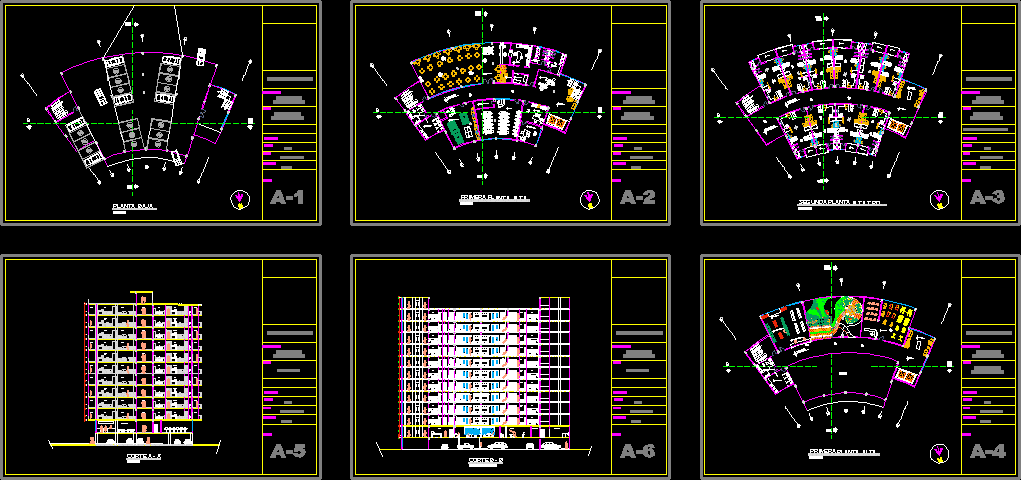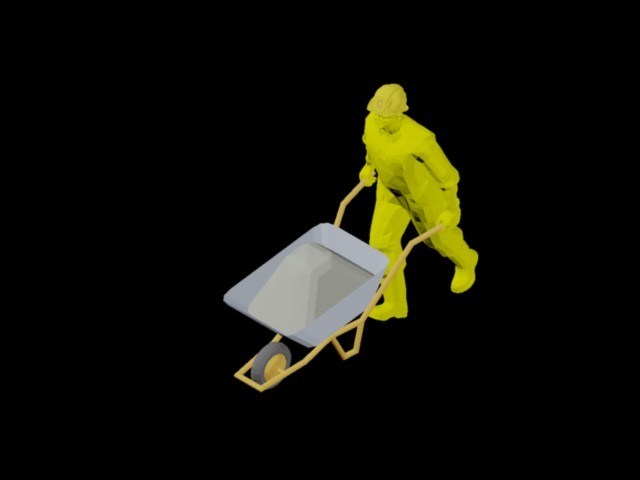Taropo – Market Supply DWG Block for AutoCAD

Taropo – Market supply
Drawing labels, details, and other text information extracted from the CAD file (Translated from Spanish):
suzuki, sacs, drawn by: ted berardinelli, cesar, fruits, deposit, garbage, locker, chamber, store, general, headquarter, laboratory, live, bird, eviscerated, dry, pork, fresh, beef, panification, plant, medicinal , vegetable, groceries, seafood, forest, fish, live, guinea pig, eviscerated, ss.hh, crafts, prepared, regional, no. plane, dimension: meters, date :, architecture, urbanism, content of the plan:, course :, location plan, student :, est. arq luis felipe pozzi joseph, urban architectural design i, first level distribution, buildings, theme: market of supplies of tarapoto, cathedra :, arq. tedy of the eagle gronerth., arq. josé leonidas rengifo guzmán., jr. miraflores, jr. huallaga, jr jorge chavez, jr. luis f., jr. jose saavedra, jr. abancay, jr victors, of comay, nas, jr. cuzco, jr ucayali, jr. jorge chavez, jr. miraflores, jr. jose olaya, location map, jr. ilo, frigorifica, university, césar, vallejo, jr. comatin winners, ante – chamber, rolling door, yard, maneuvers
Raw text data extracted from CAD file:
| Language | Spanish |
| Drawing Type | Block |
| Category | Retail |
| Additional Screenshots |
 |
| File Type | dwg |
| Materials | Other |
| Measurement Units | Metric |
| Footprint Area | |
| Building Features | Deck / Patio |
| Tags | autocad, block, commercial, DWG, mall, market, shopping, supermarket, supply, trade |







