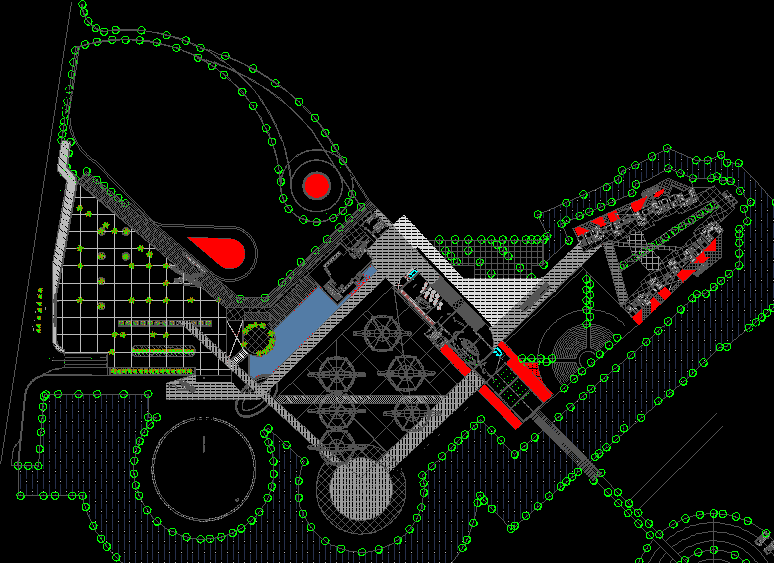Teaching And Training Area DWG Elevation for AutoCAD
ADVERTISEMENT

ADVERTISEMENT
Plant and elevations of the area teaching a CARD.
Drawing labels, details, and other text information extracted from the CAD file (Translated from Spanish):
ideal standard, niagara, multiple room, teachers room, sshh ladies, sshh knights, reading room, internet room, book deposit and maintenance, reading room, internet room, ladies sshh, court a – a, court b – b
Raw text data extracted from CAD file:
| Language | Spanish |
| Drawing Type | Elevation |
| Category | City Plans |
| Additional Screenshots |
 |
| File Type | dwg |
| Materials | Other |
| Measurement Units | Metric |
| Footprint Area | |
| Building Features | |
| Tags | area, Auditorium, autocad, card, city hall, civic center, community center, DWG, elevation, elevations, plant, training |








