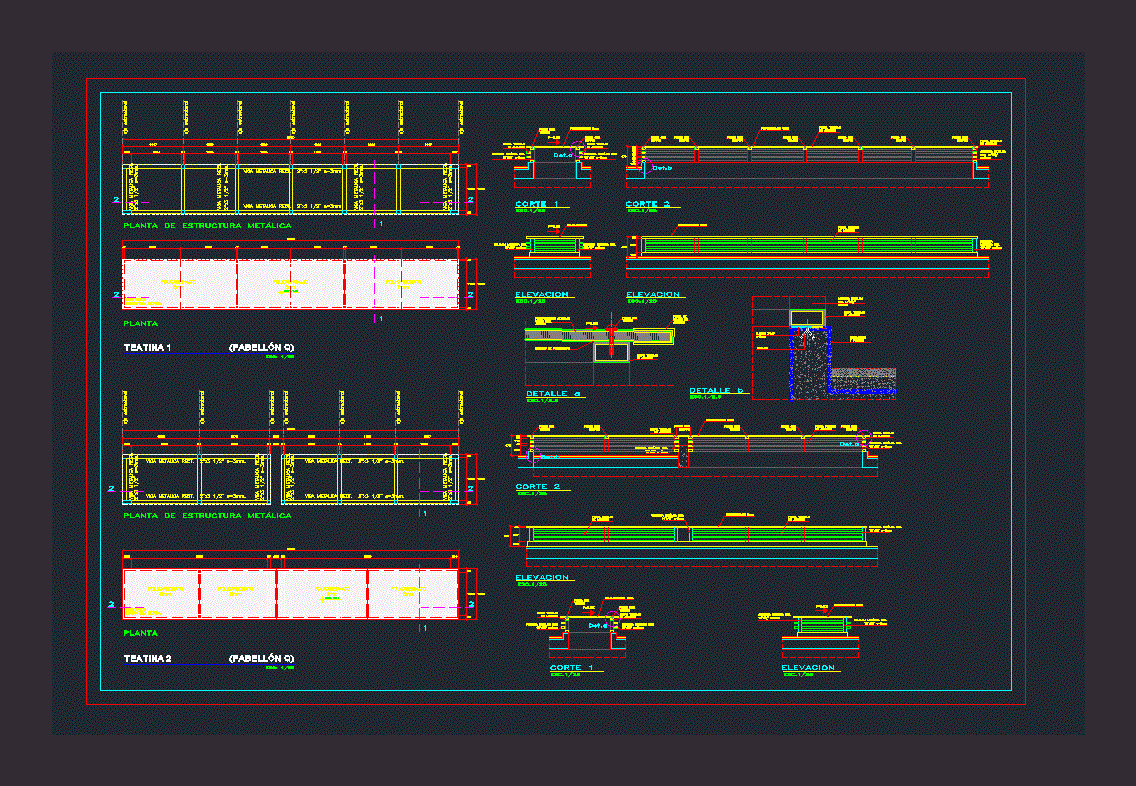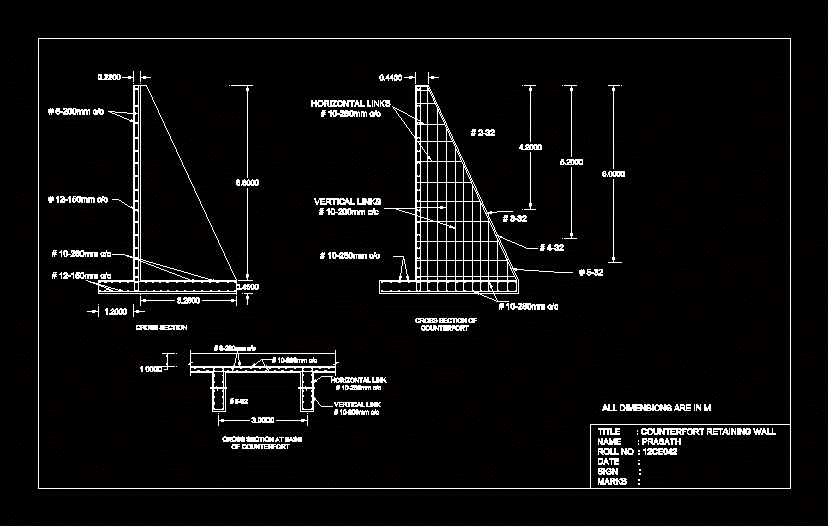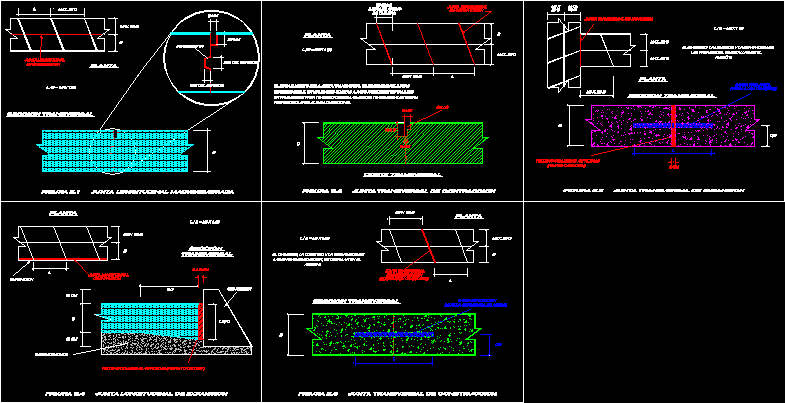Teatina DWG Detail for AutoCAD

Plant – Cortes – Construction Details
Drawing labels, details, and other text information extracted from the CAD file (Translated from Spanish):
Ministry of Education, Republic of Peru, Electricity workshop, polished terrazzo floor cm, carpentry shop, polished terrazzo floor cm, teachers classroom, Deposit, sshh male, sshh ladies, ceramic floor cm, Deposit, primary, sub shift address tomorrow, polished terrazzo floor cm, sub shift late address, treasury, toe, polished terrazzo floor cm, social service topical, assistant, psychologist, primary teachers room, sh address, address, polished terrazzo floor cm, ceramic floor cm, Secretary, siage, counseling, party table, certified minutes, secondary library, reading room capacity people, polished terrazzo floor cm, Attention, files, deposit of books, mapmaker, ceramic floor cm, ceramic floor cm, n.p.t., runner, Deposit, n.p.t., hall, polished cement with polished terrazzo strips, high school, union detail, plant, drain spindle, drawer spindle, bruise type rebate, bruà ± a type recaje pintado de negro, projection of drawer spindle, billet of, metal pl, washer with washer, eye free of, see detail, module, module, screw, metal, elevation, for building, for building buildings, laundry terrazzo, section, scale, laundry terrazzo, ceramics color to be defined, tarragon, between mayolicas, floor ceramic color to be defined, detail, scale, ceramic floor, meeting detail, ceramic brick wall, meeting detail, painted wall painted, bruna, tarragado rubbed, ceramic color to be defined, meeting, painted ceiling painted, bruna, painted wall painted, ceramics color to be defined, meeting, mdf mm laminated with melaminica plate, floor, applies, detail, scale, pivot with position insurance, profile, fixed window sill, transparent silicone, profile, sliding glass shelf, the whole width of the span, crystal colorless mm. fixed, detail, scale, natural color, aluminum tube, axis of rotation, colorless crystal, templex profile, detail, scale, profile, Wall, detail, scale, Wall, profile, fixed window sill, transparent silicone, crystal colorless mm. fixed, code, bottom window rail, fixed glass, detail, scale, transparent silicone, clear glass mm. fixed, plastic die with strips of, profile, fixed window sill, transparent silicone, profile, sliding glass shelf, the whole width of the span, crystal colorless mm. fixed, detail, scale, beam wall, profile, fixed window sill, transparent silicone, profile, sliding glass shelf, the whole width of the span, natural color, aluminum tube, crystal colorless mm. fixed, plastic die with strips of, profile in, code, bottom window rail, crystal colorless mm. sliding, detail, scale, detail, scale, detail, scale, Wall, door wall, pivot shaft of steel, crystal, from the frame to the crystal pfr code, plush, profile, wooden frame, cedar, Wall, mdf mm laminated with melaminica plate, wood plug, zinc-plated stripper, billet, applies, detail, scale, billet, cedar wood frame, wood plug, zinc plated, billet, cedar wood frame, cappuccino hinge, wood plug, zinc plated, Wall, Exterior
Raw text data extracted from CAD file:
| Language | Spanish |
| Drawing Type | Detail |
| Category | Construction Details & Systems |
| Additional Screenshots |
 |
| File Type | dwg |
| Materials | Aluminum, Glass, Plastic, Steel, Wood |
| Measurement Units | |
| Footprint Area | |
| Building Features | |
| Tags | autocad, barn, construction, cortes, cover, dach, DETAIL, details, DWG, hangar, lagerschuppen, plant, roof, shed, skylight, structure, terrasse, toit |








