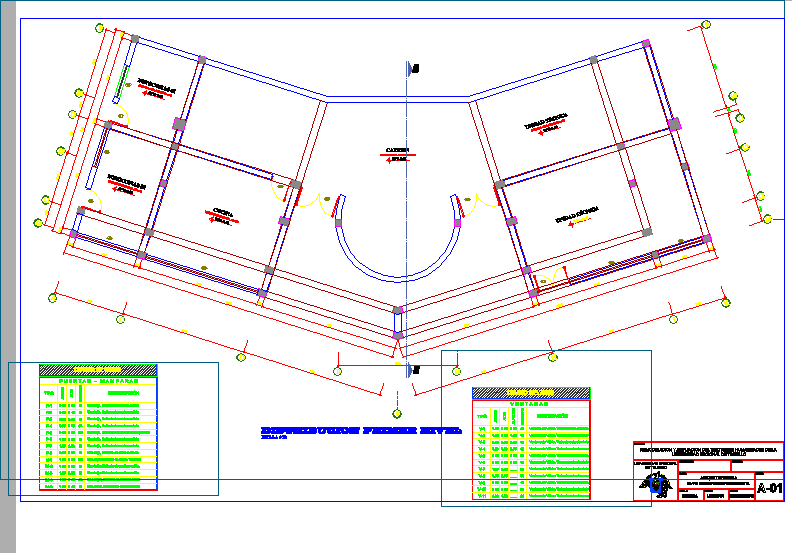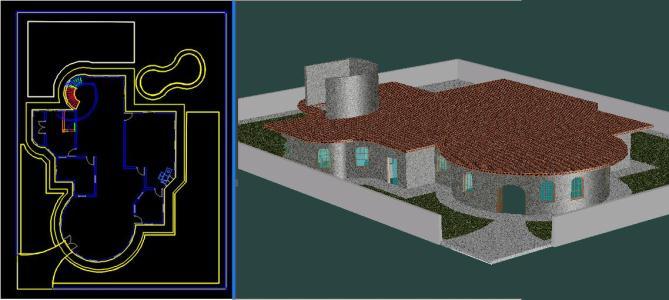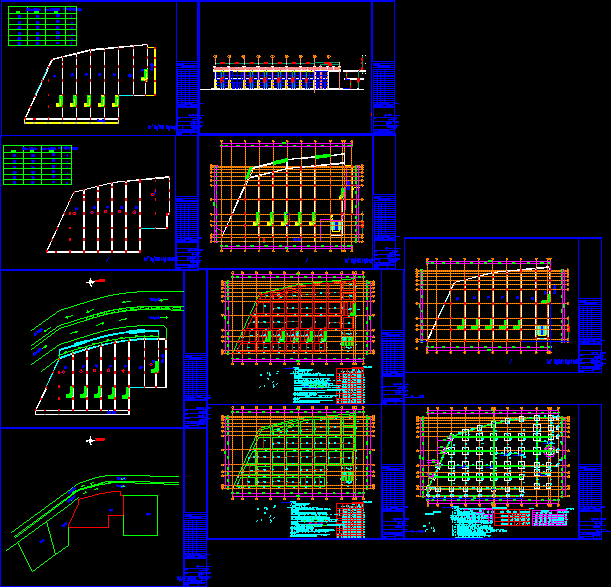Teatrino Of Humanities At National University Of Trujillo DWG Block for AutoCAD

Architecture planeTeatrino of Humanities at National University of Trujillo
Drawing labels, details, and other text information extracted from the CAD file (Translated from Spanish):
remodeling and expansion of the humanities theater of the national university of trujillo, project:, revised :, lamina :, plane :, scale :, indicated, flat architecture of distribution third level, national university of trujillo, drawing :, date :, lombardi , flat architecture of second level distribution, architecture cut aa ‘and cut b-b’, architecture frontal elevation and lateral elevation, auditorium of humanities, glass curtain wall, transparent tempered color, metal frame, metal coverage, with fiberglass, double galvanized threaded wire, laminated gray zinc plating profiles and anticorrosive layer and synthetic enamel light gray color., frontal elevation, curtain wall, metal structure, bb cut, foyer, lateral elevation, technical unit, ss.hh., projection of roof, entrance, glazed manue door, description, type, width, height, quantity, one leaf, solid wood swing, one blade, wooden swinging plate. vanos, alfeizer, ___, first level distribution architecture
Raw text data extracted from CAD file:
| Language | Spanish |
| Drawing Type | Block |
| Category | Schools |
| Additional Screenshots |
 |
| File Type | dwg |
| Materials | Glass, Wood, Other |
| Measurement Units | Metric |
| Footprint Area | |
| Building Features | |
| Tags | architecture, autocad, block, College, DWG, library, national, school, trujillo, university |








