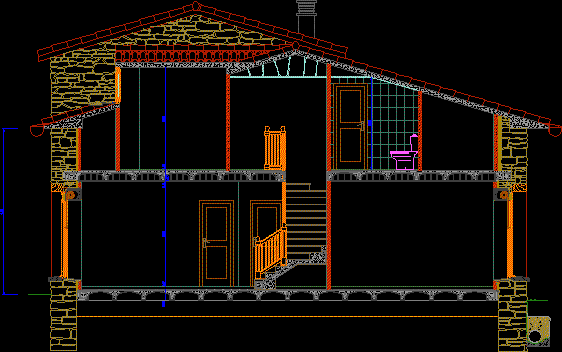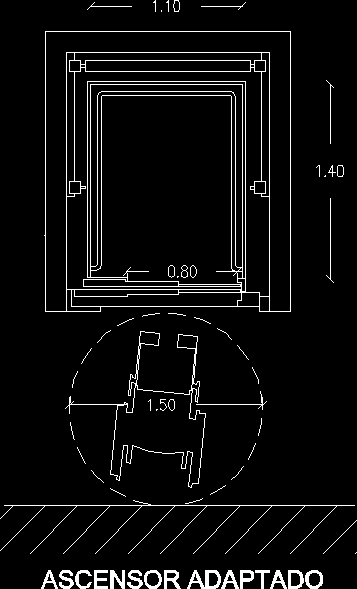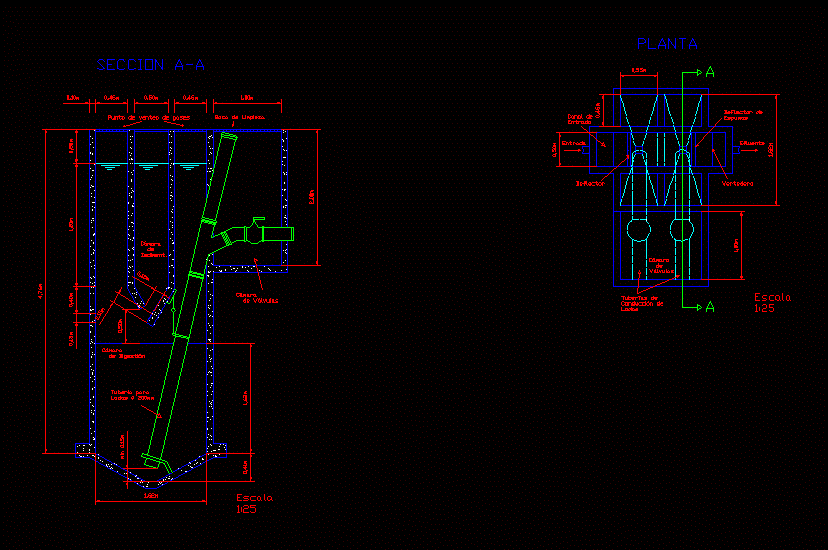Technical Blocks DWG Section for AutoCAD
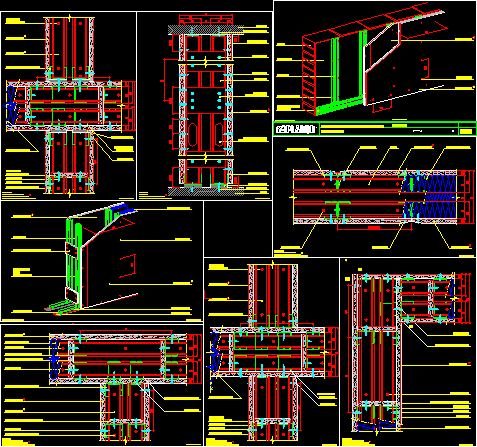
Plaster plates – Pladur – Technical blocks – 13 files – Details – Sections – Unions
Drawing labels, details, and other text information extracted from the CAD file (Translated from Spanish):
din, note: dimensions in mm, plasterboard. technical, horizontal section. normal structure. braced, plasterboard, anchor channel, isolating material, variable, modulation amounts, screw bolt, buckles of plaster buckle, upright, screw bolt, total thickness of the finished septum, total width pladur unit, scale, total width pladur unit, total thickness of the finished septum, variable, modulation amounts, din, note: dimensions in mm, plasterboard. technical, horizontal section. reinforced structure in free, plasterboard, anchor channel, isolating material, amounts in, screw mm, screw bolt, channel, plasterboard, scale, total width pladur unit, total thickness of the finished septum, variable, modulation amounts, din, note: dimensions in mm, horizontal section. reinforced reinforced structure, bracing, plasterboard, isolating material, screw bolt, amounts in, clips, screw bolt, plasterboard, channel, plasterboard. technical, anchor channel, scale, total width pladur unit, total thickness of the finished septum, variable, modulation amounts, din, note: dimensions in mm, horizontal section. reinforced structure in free in parallel, plasterboard, anchor channel, isolating material, channel, screw bolt, plasterboard, amounts in, screw bolt, plasterboard. technical, scale, total width pladur unit, total thickness of the finished septum, variable, modulation amounts, din, note: dimensions in mm, plasterboard. technical, horizontal section. reinforced structure in alternating free, plasterboard, anchor channel, isolating material, channel, screw bolt, plasterboard, amounts in, screw bolt, scale, din, section, note: dimensions in mm, scale, upper channel, upright, drilling for, lower channel, sealing, installations step, wrought, total thickness of the finished septum, total pladur unit, plasterboard. technical, forged anchor, ground anchor, variable, floor, screw bolt, plasterboard, clip of, bracing, screw bolt, board joints, lower channel, modulation amounts, sole, overall elevation, plasterboard. technical, din, scale, note: dimensions in mm, sealing, plasterboard, screw bolt, upright, modulation, wrought, plasterboard, upper channel, board joints, lower channel, anchor channel, facilities, for, drilling, sealing, plasterboard, pladur metal technical partitions, perspective, din, screw bolt, isolating material, upright, note: dimensions in mm, modulation amounts, unscaled, plasterboard, buckle clip, isolating material, din, meeting corner., note: dimensions in mm, scale, anchor channel, plasterboard, modulation amounts, plasterboard. technical, variable, total width pladur unit, total thickness of the finished septum, screw bolt, upright, buckle clip, screw bolt, amount of, screw bolt, isolating material, din, meeting corner., note: dimensions in mm, scale, anchor channel, plasterboard, modulation amounts, plasterboard. technical, variable, total width pladur unit, total thickness of the finished septum, screw bolt, upright, buckle clip, screw bolt, amount of, screw bolt, plasterboard, buckle clip, din, note: dimensions in mm, encounter
Raw text data extracted from CAD file:
| Language | Spanish |
| Drawing Type | Section |
| Category | Construction Details & Systems |
| Additional Screenshots |
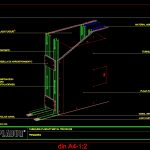 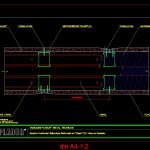 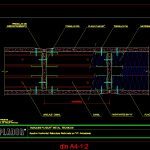 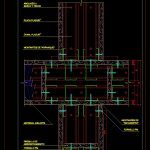 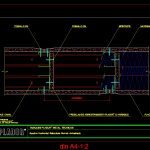 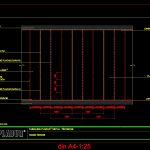 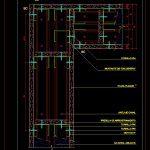 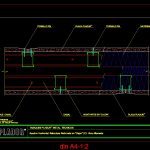 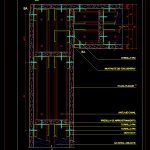 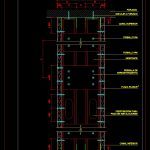 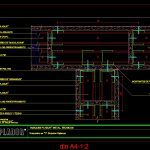 |
| File Type | dwg |
| Materials | |
| Measurement Units | |
| Footprint Area | |
| Building Features | |
| Tags | adobe, autocad, bausystem, blocks, construction system, covintec, details, DWG, earth lightened, erde beleuchtet, files, losacero, pladur, plaster, plates, plywood, section, sections, sperrholz, stahlrahmen, steel framing, système de construction, technical, terre s, unions |



