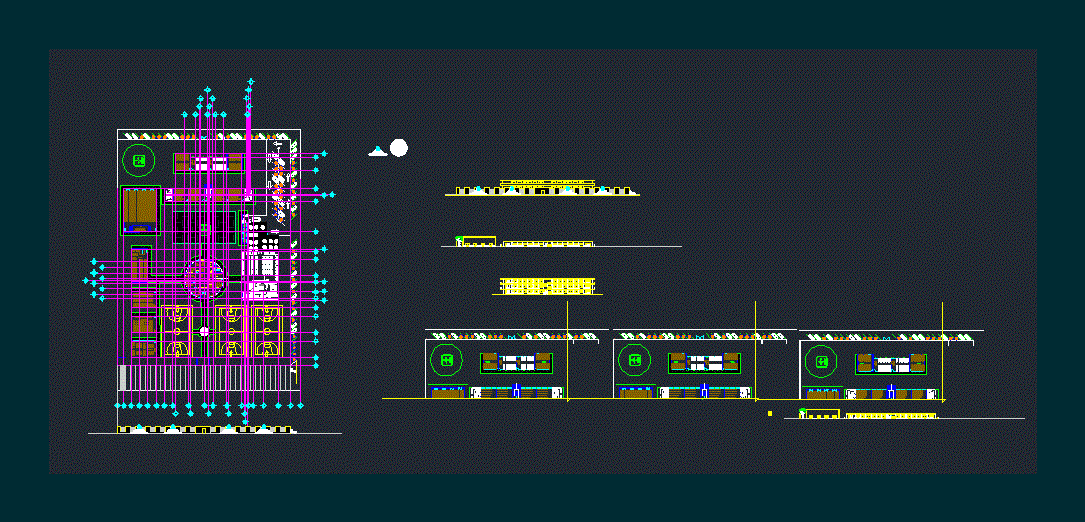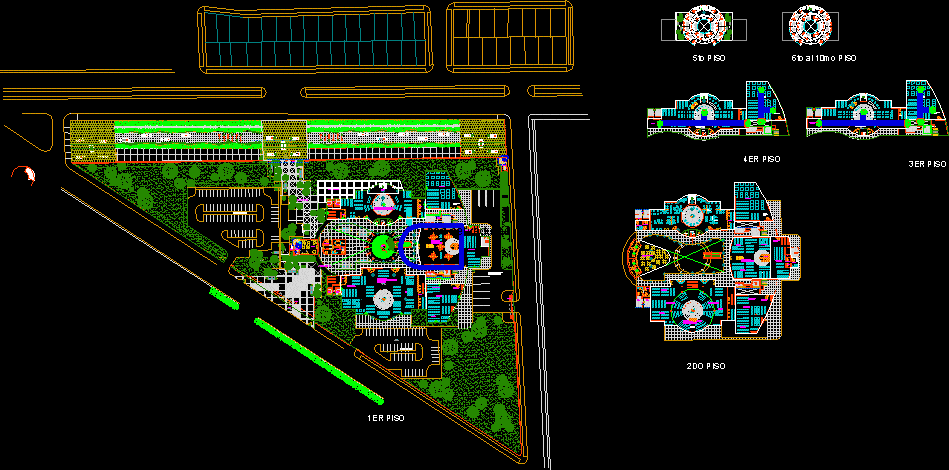Technical High School DWG Block for AutoCAD

THIS IS A school in Coacalco. MEETS ALL STANDARDS INIFED CONTAINS PLANTS BY LEVEL PLANT SET CUTS AND FACADES
Drawing labels, details, and other text information extracted from the CAD file (Translated from Spanish):
value, name, salamander, iron American type, swivel chair with armrest and hydraulic piston, circular boat, director, assistant director, file, room prof, administrative area, coordination tec, academic coordination, educational coordination, ladies bathroom, bath gentlemen, bar attention, teachers cafeteria, wc women, library, library administration, tables, typing workshop, dress and court workshop, prefec, auditorium, meeting point, paperwork, wc men, medical service, ups, preparation, delivery dirty crockery, refrigeration chamber, food reception, food area manager, nutritionist, cooking, ctrl, dietician, toilet, self-service, earthenware wash, assembly, general store and appliances, laboratory compus, baja
Raw text data extracted from CAD file:
| Language | Spanish |
| Drawing Type | Block |
| Category | Schools |
| Additional Screenshots | |
| File Type | dwg |
| Materials | Other |
| Measurement Units | Metric |
| Footprint Area | |
| Building Features | |
| Tags | autocad, block, College, DWG, high, Level, library, meets, plant, plants, school, secondary, set, standards, technical, university |








