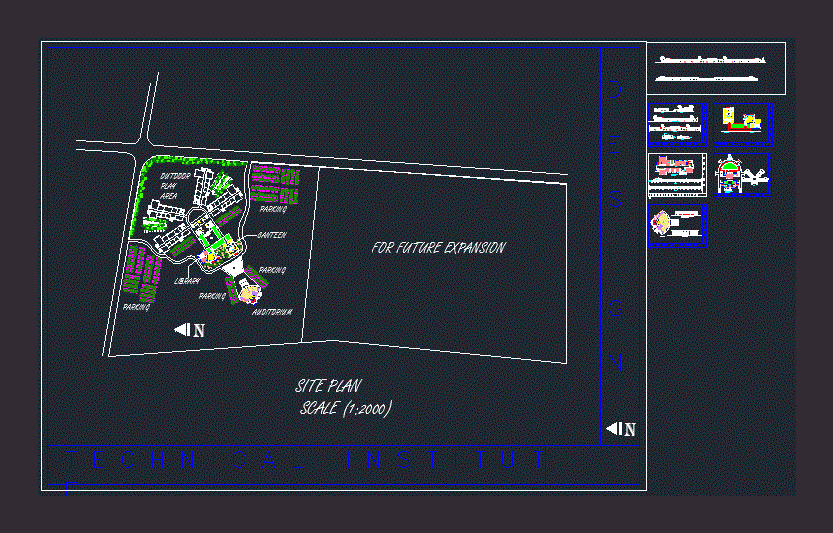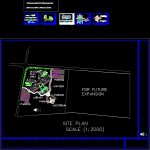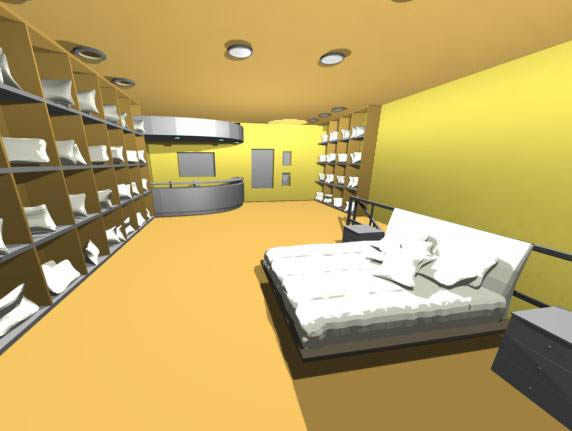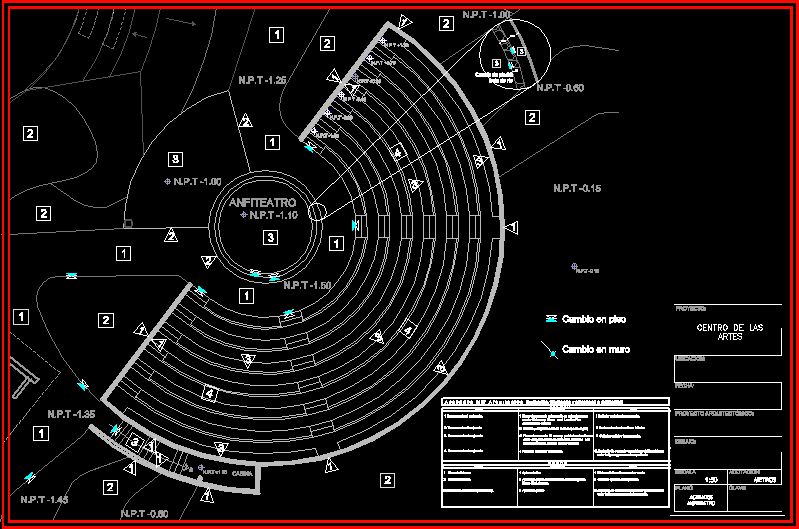Technical Institute College DWG Block for AutoCAD
ADVERTISEMENT

ADVERTISEMENT
Polytechnique college ; engineering college having four branches including electronics and telicommunication ; computers ; IT ; and mechanical engineering .
Drawing labels, details, and other text information extracted from the CAD file:
t e c h n i c a l i n s t i t u t e, d e s i g n, stage, down, entry, lighting and sound control room, exit, green room ladies, green room gents, ground level, sitting tiers, aisles, outdoor play area, parking, auditorium, canteen, library, for future expansion
Raw text data extracted from CAD file:
| Language | English |
| Drawing Type | Block |
| Category | Schools |
| Additional Screenshots |
 |
| File Type | dwg |
| Materials | Glass, Other |
| Measurement Units | Metric |
| Footprint Area | |
| Building Features | Garden / Park, Parking |
| Tags | autocad, block, College, DWG, electronics, engineering, including, institute, library, mechanical, school, technical, university |








