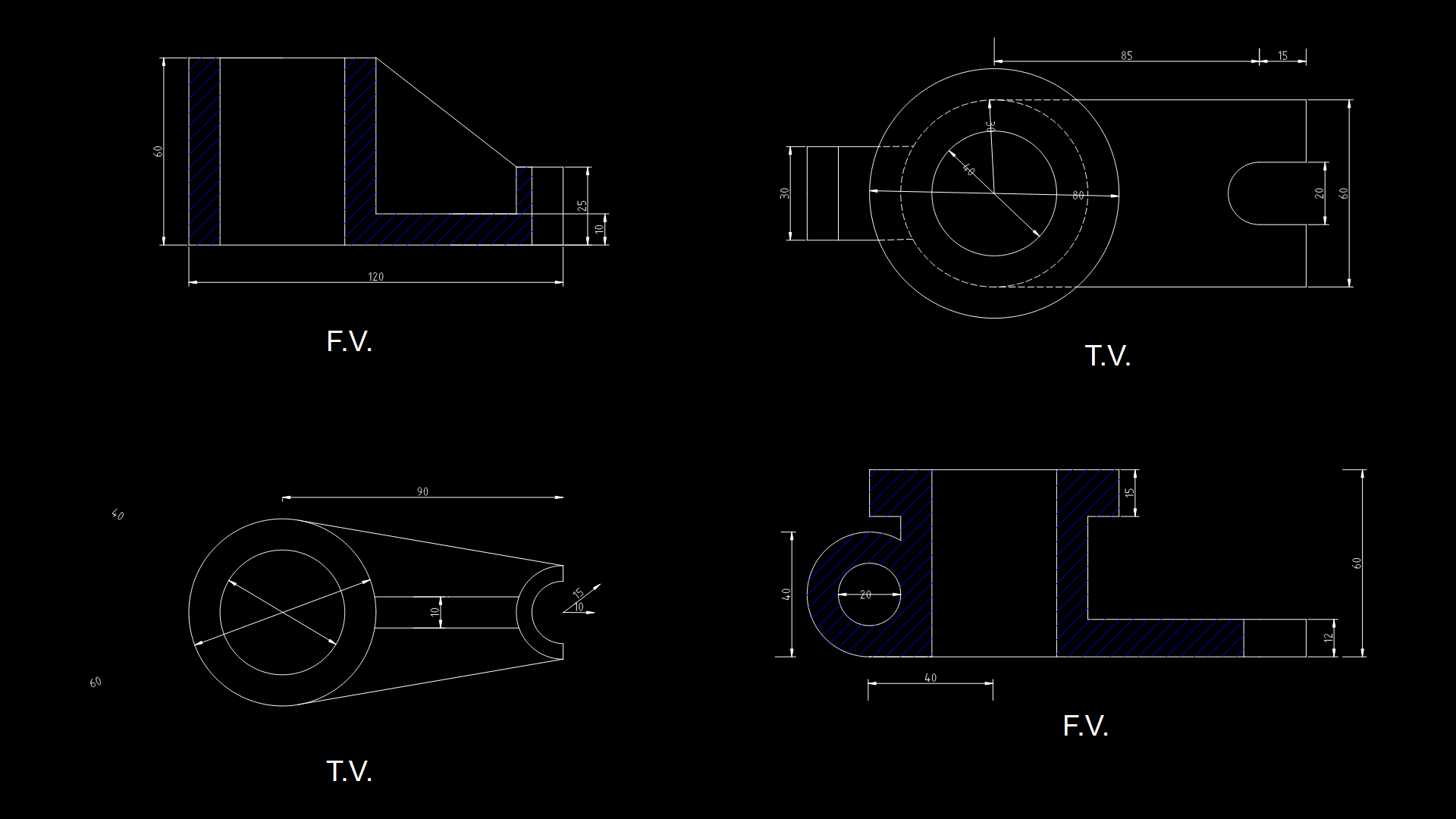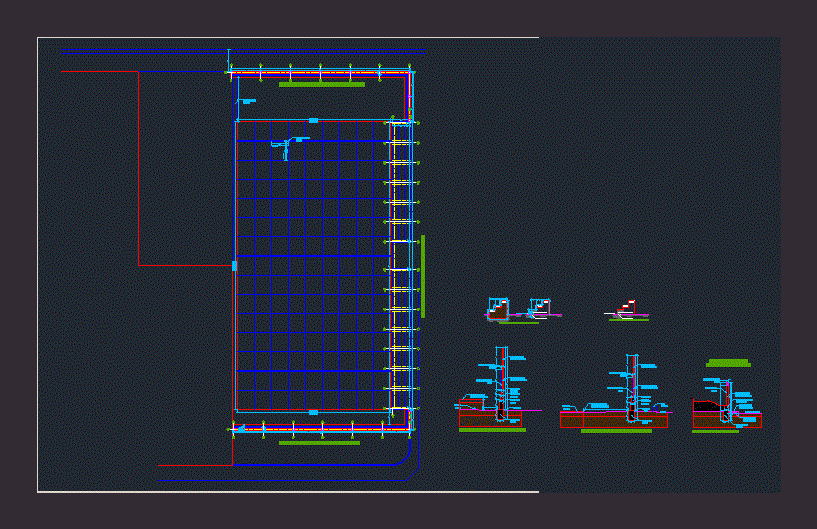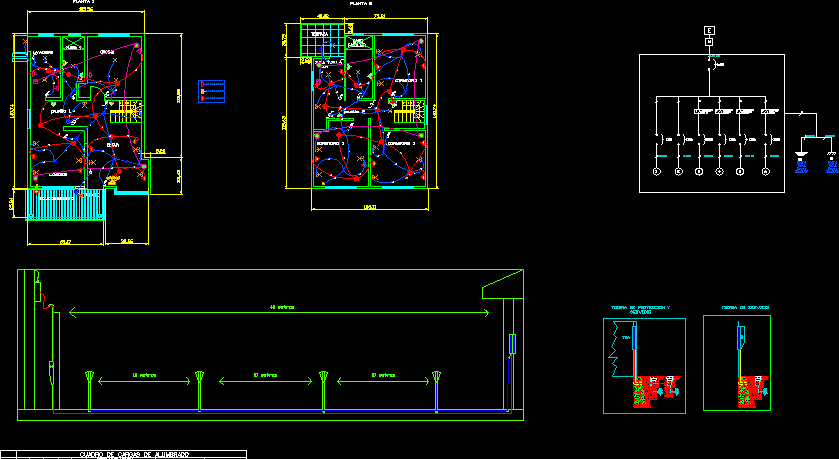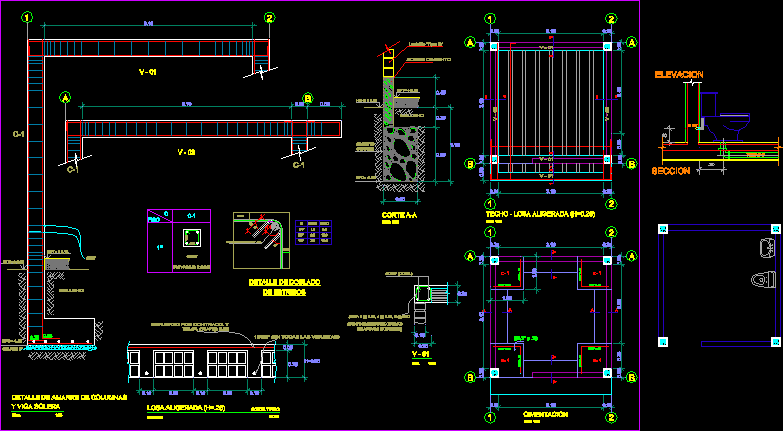Technical `Projec Electrical Systemcomercial Center Hispalis – Located Santa Marta S/N DWG Full Project for AutoCAD
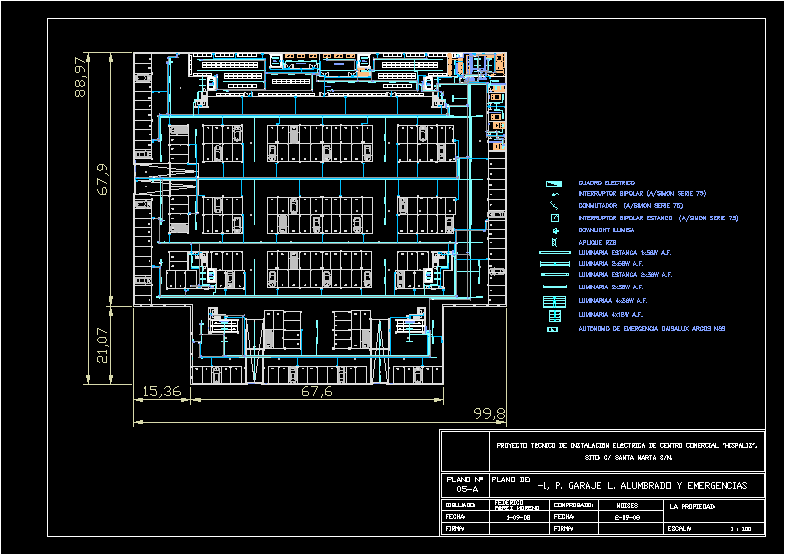
Technical project electric installationCcenter Hispalis· Commercial – Parking – Lighting – Emmergency – Located Santa Marta s/n
Drawing labels, details, and other text information extracted from the CAD file (Translated from Spanish):
Plan no, plane of:, Technical project of electrical installation of shopping center sito: santa marta, firm:, Drawn:, the property:, firm:, scale:, date:, checked:, Moses, date:, Federico, Perez Brown, P. Garage l. Emergency lighting, C.group, elevator, elevator, elevator, elevator, lift truck, lift truck, local, Meter modules, local, Meter modules, local, reservation, Meter modules, commercial, commercial, commercial, equipment, local, reservation, local, Bt pictures elect group, equipment, fourth, Accountants, Extractor room, Pressure cooker group, Refrigerator camera, Frozen camera, Warehouses, Lifts, commercial, reservation, Strap mount, reservation, reservation, Air-conditioning room, Automatic door, Automatic door, Pcchp, Reserv, Waterproof luminaire a.f., Bipolar switch series, Serial switch, Waterproof bipolar switch series, Apply rzb, Luminaire a.f., Waterproof luminaire a.f., Luminaire a.f., Luminariaa a.f., Luminaire a.f., Self-contained emergency daisalux argos, distribution panel, Downlight illuminates
Raw text data extracted from CAD file:
| Language | Spanish |
| Drawing Type | Full Project |
| Category | Mechanical, Electrical & Plumbing (MEP) |
| Additional Screenshots | Missing Attachment |
| File Type | dwg |
| Materials | |
| Measurement Units | |
| Footprint Area | |
| Building Features | Garage, Elevator, Car Parking Lot, Garden / Park |
| Tags | autocad, center, commercial, DWG, einrichtungen, electric, electrical, facilities, full, gas, gesundheit, l'approvisionnement en eau, la sant, le gaz, lighting, located, machine room, maquinas, maschinenrauminstallations, parking, Project, provision, santa, technical, wasser bestimmung, water |


