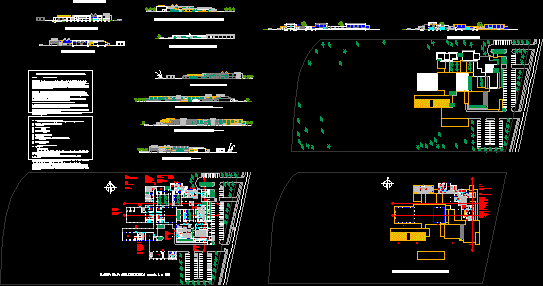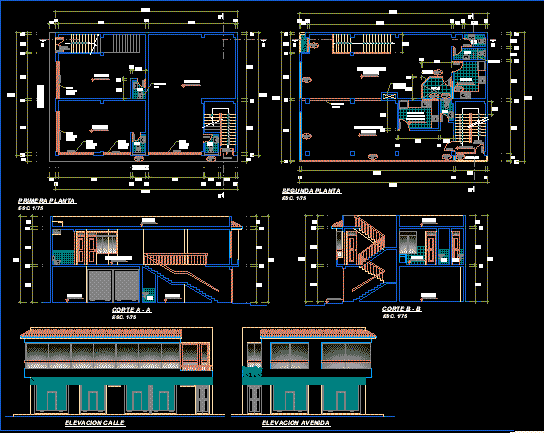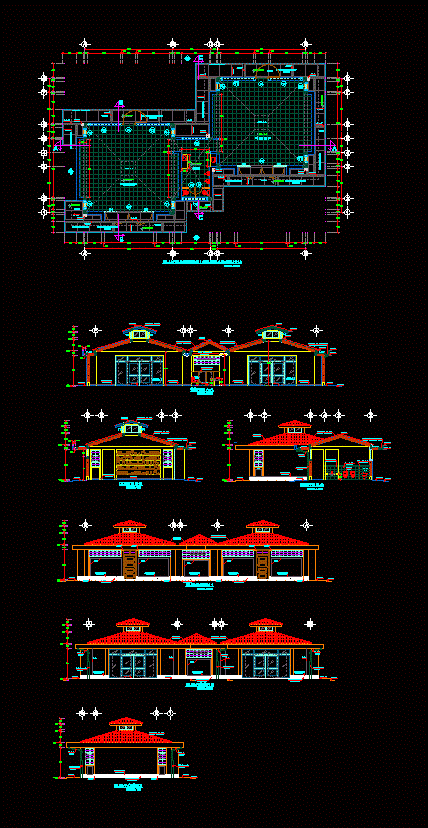Technicians In The Construction School DWG Section for AutoCAD
ADVERTISEMENT

ADVERTISEMENT
Technicians in the Construction School – Plants – Sections – Elevations
Drawing labels, details, and other text information extracted from the CAD file (Translated from Spanish):
December, architect eric botello, professor counselor :, Javier j. serracín n., university of panama, faculty of architecture, school of architecture, design of a center of training for technicians in the construction.
Raw text data extracted from CAD file:
| Language | Spanish |
| Drawing Type | Section |
| Category | Schools |
| Additional Screenshots |
       |
| File Type | dwg |
| Materials | Other |
| Measurement Units | Metric |
| Footprint Area | |
| Building Features | |
| Tags | autocad, College, construction, DWG, elevations, library, plants, school, section, sections, university |








