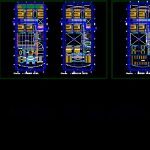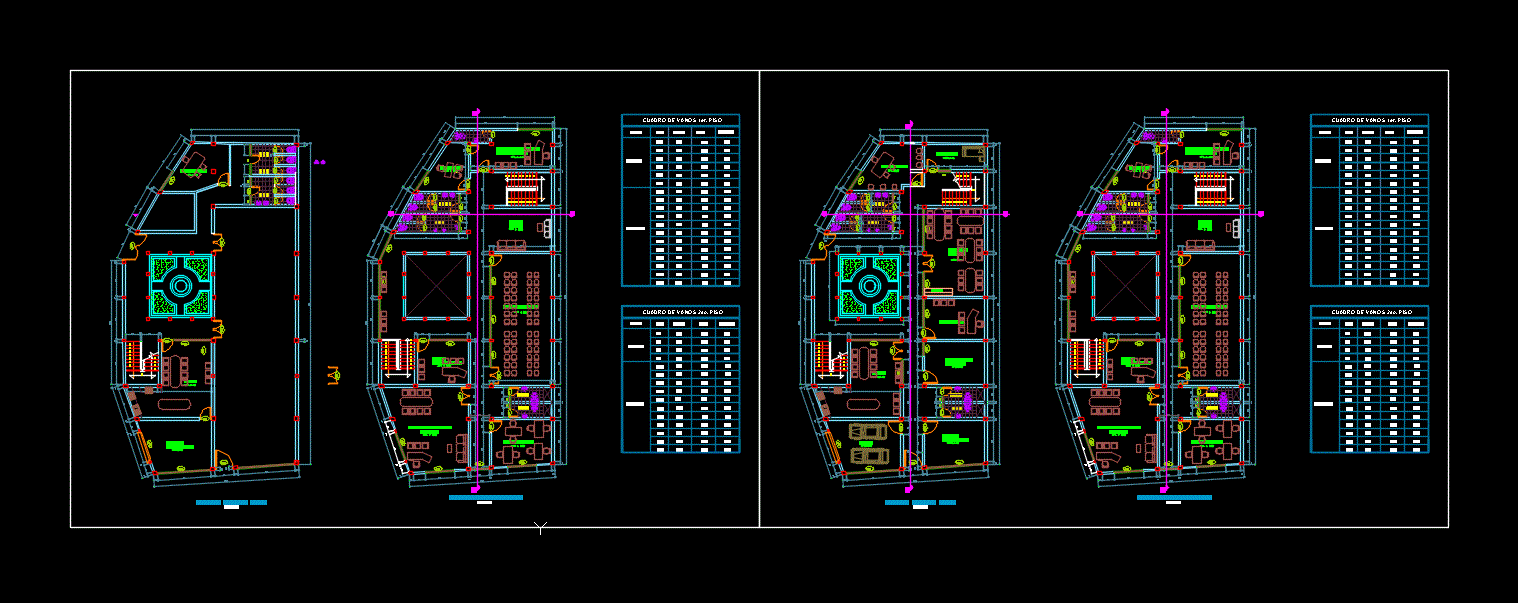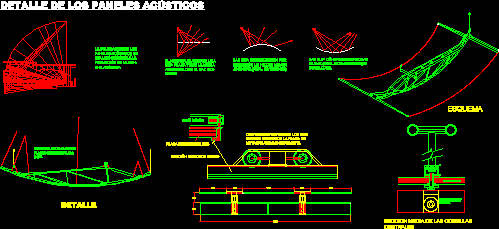Technological Institute DWG Block for AutoCAD

Technological Institute, with all necessary environments and functional in 2 towers connected by a corridor viewpoint, has glazed facade with marquee gives lightweight concrete while at the same unit.
Drawing labels, details, and other text information extracted from the CAD file (Translated from Spanish):
classroom, patio garden, hallway, ss.hh. d, duct, npt, parking in basement, general deposit, maintenance, door, lift, front withdrawal, teachers room, parking ramp, entrance hall, main courtyard, address, offices of attention, of. of attention, to the student, topic, general, secretary, ss.hh. discap., corridor, computer center, deposit, ss.hh. v, library, laboratory, deposit of books, deposit of, didactic material, handrails both sides, basement, ss. H H. males, ss. H H. ladies, court mm, rear elevation, lighting well, courtyard garden, court nn, rne, first stage, roof, main elevation, floor: first level, floor: second level, floor: third level, floor: fourth level – typical, sh doc., parking, ss.hh. ladies
Raw text data extracted from CAD file:
| Language | Spanish |
| Drawing Type | Block |
| Category | Schools |
| Additional Screenshots |
 |
| File Type | dwg |
| Materials | Concrete, Other |
| Measurement Units | Metric |
| Footprint Area | |
| Building Features | Garden / Park, Deck / Patio, Parking |
| Tags | autocad, block, College, connected, corridor, DWG, environments, facade, functional, glazed, institute, library, school, technological, towers, university, viewpoint |








