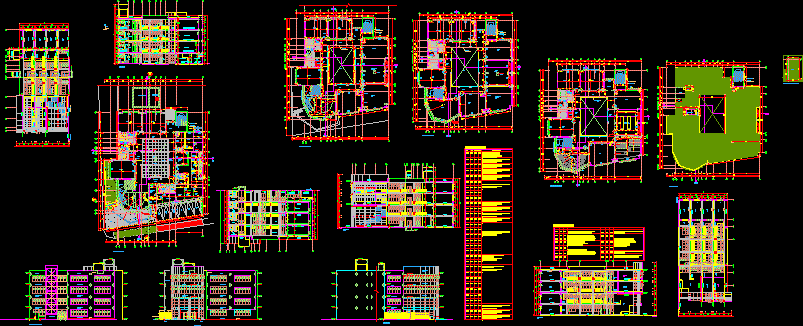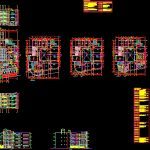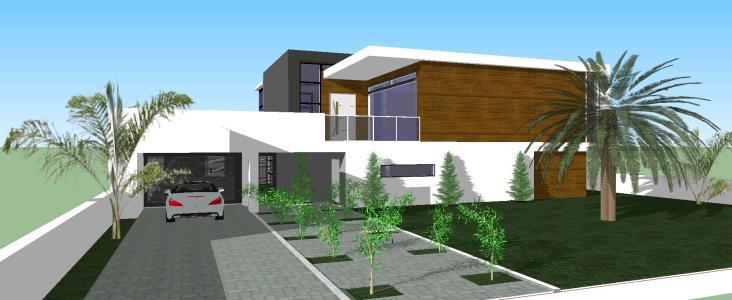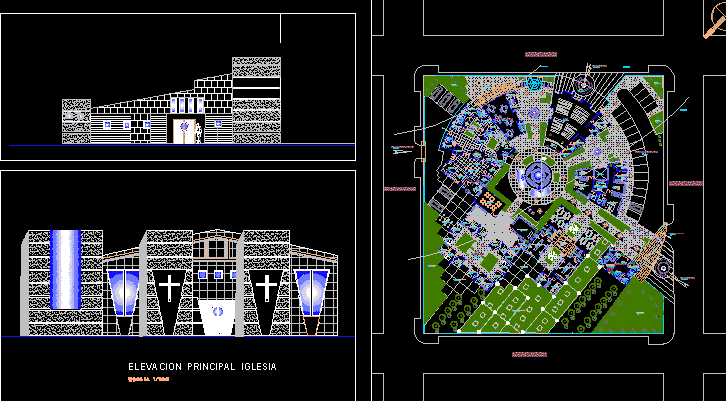Technological Superior Institute DWG Full Project for AutoCAD

Technological superior institute-Architectonic project
Drawing labels, details, and other text information extracted from the CAD file (Translated from Spanish):
room, standard, cotes, architecture, aurora ventura, architect, department :, owner :, project :, distritral municipality of stone bridge, of the technological institute, construction and equipment, in the district of stone-lime bridge, renan, mayor, scale :, frames, development :, date :, responsible professional :, plane :, province :, district :, area :, lime, stone bridge, esq. av. saenz and calle vallejo, district municipality, stone bridge, elevations, castle rocio happy, r.c.f., l.p., court c-c, computer lab, careers, headquarters, academics, coordination, roof, hall, courtyard, ss.hh. males, bromatological laboratory, court dd, court aa, kitchen, attic, foyer, amphitheater, elevated tank, income, sh, minusv., sshh, ladies, reception, administration, accounting and, finance, wait, secretary, assistance, social , image, institutional, logistics, systems and, computer, topical, room, professors, executive, general, machines, deposit, academic, address, pipeline, third floor plant, first floor, second floor plant, sales, classroom amphitheater, laboratory, gentlemen, proy. of therma, plant fourth floor, ramp, males, parking, garden, ceiling projection, property limit, roof plant, polished concrete floor, elevated, tank, cl., elevator, rear elevation, cto. of, wall, wall dry wall, alfeirzar, grid, storm drain, sill, metal fence, slope rain drain, double height projection, block of, glass, metal, apersianada, hall, closet, cleaning, projection, projector, multimedia, coating of, superboard, tarred and rubbed wall, matte oil paint, supermate or similar, false ceilings, superboard, existing light pole, machines, bromatological, laboratory, cistern, cto. of pumps, projection of, characteristics, box of bays, width, vain, high, alf., wall tarred and rubbed finish painting enamel, wall tarred and painted with supermate or similar, metal grille apersianada, ovalin to superimpose type sonet or similar, bb cutting, ladder ceiling plan, third-party property, vacuum, sunshade projection hunter douglas or similar, sunshade projection, pipeline duct, beam projection, sunshade projection, polished concrete counter-wall, drywall wall plastered and painted oleo mate or similar, proy. of structure, sunshades hunter douglas or similar, sardinel polished cement finish, drawing:
Raw text data extracted from CAD file:
| Language | Spanish |
| Drawing Type | Full Project |
| Category | Schools |
| Additional Screenshots |
 |
| File Type | dwg |
| Materials | Concrete, Glass, Other |
| Measurement Units | Metric |
| Footprint Area | |
| Building Features | Garden / Park, Deck / Patio, Elevator, Parking |
| Tags | autocad, College, DWG, full, institute, library, Project, school, superior, technological, university |








