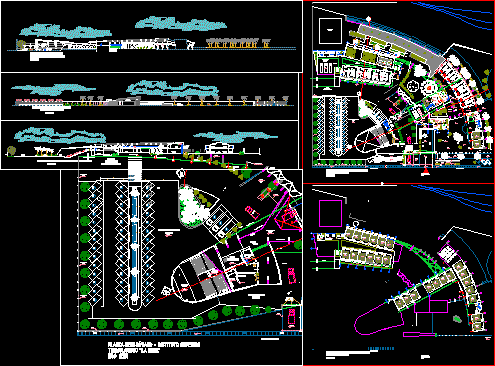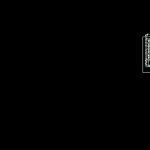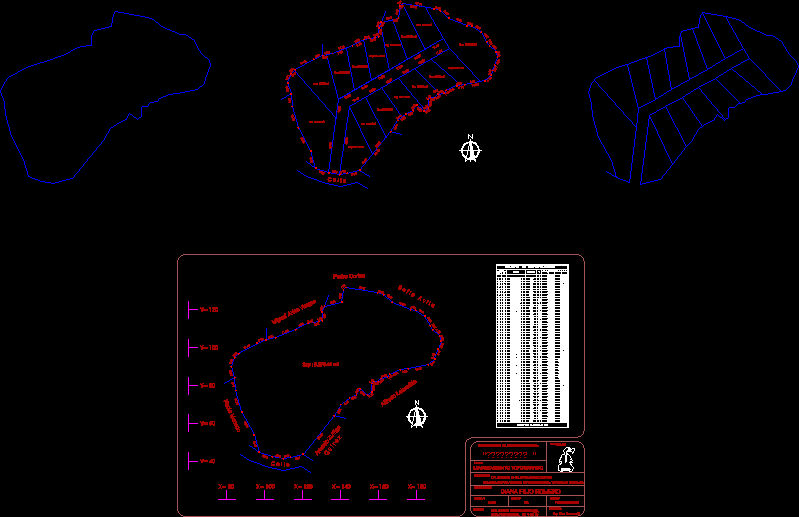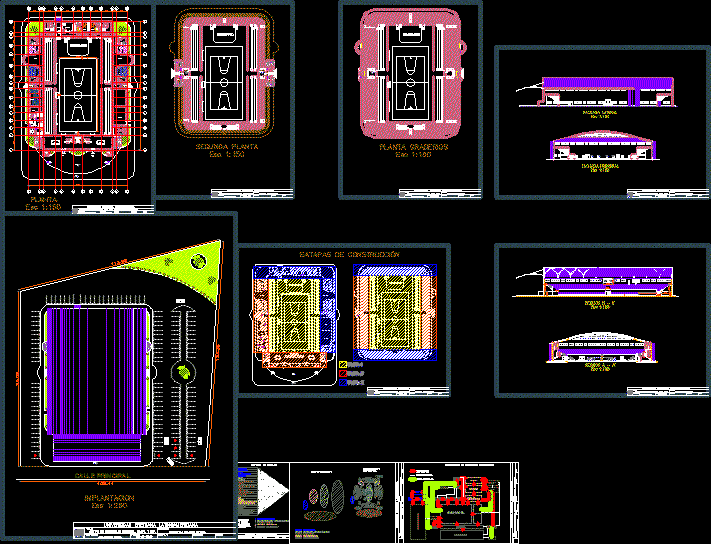Technology Center DWG Section for AutoCAD

Centro technological finishing section and elevation
Drawing labels, details, and other text information extracted from the CAD file (Translated from Spanish):
Refriger, access, n.p.t., Steel cable, n.p.t .:, blackboard, duc, altum, year, law, blackboard, Secretary, administration, logistics accounting, teacher’s room, reports, reception, income atrium, bath, garden, proy ceiling, panel m, mechanical panel m., panel m, hall ist distributor, topico, bar, Refriger, tableware, bar, teacher’s room, Secretary, decanato, mechanical panel m., public phones, metal profiles sill, ceramic floor beige stone series, bar, industrial bus parking, first level plant technological upper institute, esc, vehicular income, general parking space, entrance to the technological upper institute the brea, auditory capacity peronas, Cafeteria, cupboard, blackboard, pastry shop, food industry laboratory, Dairy plant, high-tech institute la brea, audience, piura, Higher technological institute la brea negritos hotel, Elevation fence technical superior institute, esc, Elevation Higher Technological Institute Negritos, esc, Secretary, decanato, teacher’s room, laboratory of physical chemical processes, laboratory of materiale higher level trials, computer lab, sidewalk, perimeter wall m., sardinel, control, proy.techo, perimeter wall m., Steel cable, whereabouts, Steel cable, low wall m, iron letters cm., workshop, kitchen, Refriger, classroom, classroom, electric, blackboard, ceiling projection, lockers, chemistry laboratory, garden, proy ceiling, gravel garden sand color, yellow traffic paint, proy ceiling, foyer, blackboard, proy of beam, proy of stressed, entry to the industrial mechanical pavilion, semi-basement plant technological upper institute, esc, vehicular income, general parking space, people, auditorium stage, auditory capacity peronas, chemistry laboratory, sidewalk, perimeter wall m., galvanized iron rod cm., ceiling projection, vehicular access tunnel, proy ceiling, yellow traffic paint, proy ceiling, pipeline, proy of stressed, entry to the industrial mechanical pavilion, avenue. jose galvez, yellow traffic paint, proy of bridge, Warehouse room depòsito, tool shelf, monitoring, steel mesh roll-up door, sanitary pumps, generator group, tank, steel mesh roll-up door, lockers, showers, natural earth stuffing, reception, foyer, runner, stage, sidewalk, parking lot, passage, garden, mall, Dairy plant, garden, individual reading, reception, individual reading, group reading, group reading, virtual reading, virtual reading, theoretical classroom, cutting technological superior institute, esc, false sky satin mm., bath, pipeline, tank, public whereabouts, entrance to the auditorium, perimeter wall m., entry, gravel garden sand color, electrical workshop, electric mechanical laboratory, bridge, pier, lockers, lockers, lockers, lockers, pier, hall distributor, ss.hh men, ss.hh ladies, second level plant technological upper institute, esc, entrance to the technological upper institute the brea, blackboard, classroom, classroom, blackboard, ceiling projection, proy ceiling, proy of beam, avenue. jose galvez, gravel garden sand color, proy of beam
Raw text data extracted from CAD file:
| Language | Spanish |
| Drawing Type | Section |
| Category | Misc Plans & Projects |
| Additional Screenshots |
 |
| File Type | dwg |
| Materials | Steel |
| Measurement Units | |
| Footprint Area | |
| Building Features | Parking, Garden / Park |
| Tags | assorted, autocad, center, centro, DWG, elevation, finishing, projects, section, technological, technology |







