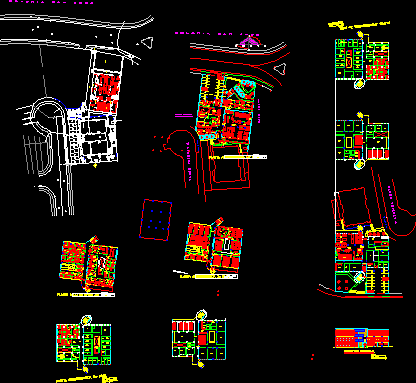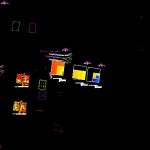Tecnico Universitario Administrative Building DWG Plan for AutoCAD

Floor plans and an elevation in the academic, administrative and a technical university contains the design of a library, classrooms, computer center, administrative area, area maintenance, cafeteria, etc.
Drawing labels, details, and other text information extracted from the CAD file (Translated from Spanish):
n o r r e, desk chair, sign booth, booth for general board pumping equipment, c o l n o n a n y a n y s, access, pedestrian, s.s. men, s.s. women, warehouse, corridor, student attention, reading room, library, s.s., s.s, green area, a c e r a, ricardo recaredo, de jesus gonzalez, b o u l e v a r d t u t u n i c h a p a, academic assistant, financial administrative vice-rectory, accounting, sub-coord. civil, social projection, supply, reception, academic record, bookshelf, electronic consultation, video library, newspaper library, kitchen, internal tables area, external tables area, pantry, printing and computer center services, access control of c.computo , international relations, coord. civil, civil teachers, coord. arq., sub-coord. arq., teachers arq., coord. elec, sub-coord. elec., teachers elec., sub-coord. ind, ind teachers, impressions and copies, coord. ing. in comp., sub-coord. ing. in comp., teachers ing. in comp., coord. admon. of companies, sub-coord. admon. of companies, admon teachers. of companies, coord. basic area, teachers basic area, coord. marketing, teachers marketing, coord. cont. publish, sub-coord. cont. publishes, teachers cont. publish, sub-coord. legal sciences, legal sciences teachers, legal practice, main elevation, cafeteria, maintenance, warehouse, reception, continuing education, promotion unit, library control, academic record, multiple-use classrooms, master’s room, computer center, inst. of investigations, inst. post-graduate, international relations, warehouse, teaching team, career coordinators, sub-coord. ing. industrial, sub-coord. ing. in computing, planning secretary, graphic scale
Raw text data extracted from CAD file:
| Language | Spanish |
| Drawing Type | Plan |
| Category | Office |
| Additional Screenshots |
 |
| File Type | dwg |
| Materials | Other |
| Measurement Units | Metric |
| Footprint Area | |
| Building Features | |
| Tags | academic, administrative, autocad, banco, bank, building, bureau, buro, bürogebäude, business center, centre d'affaires, centro de negócios, classrooms, Design, DWG, elevation, escritório, floor, immeuble de bureaux, la banque, library, office, office building, plan, plans, prédio de escritórios, technical, university |







