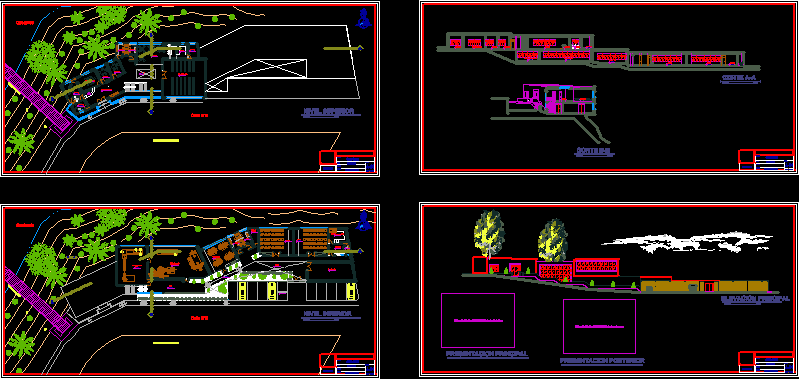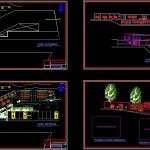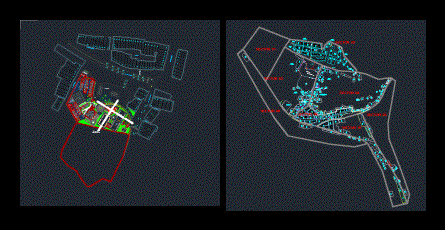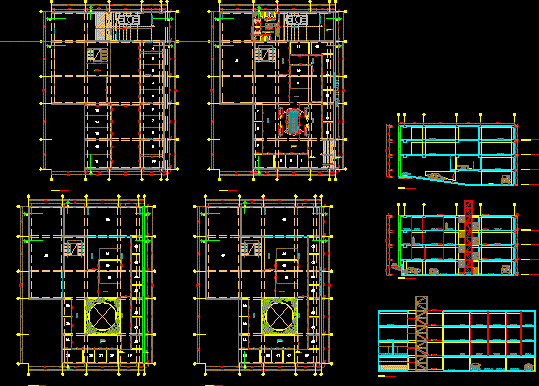Tehcnological Innovation Center DWG Block for AutoCAD

Center of training for improve resource productivity; are created were the productivity is handmade
Drawing labels, details, and other text information extracted from the CAD file (Translated from Spanish):
jefe-admon, plane :, sector :, district :, province :, department :, scale :, date :, observations :, lamina :, cuts and elevations, urbanizacion la esperanza, pedestrian bridge, showroom, secretary, address, sh, meeting room, ofic. coffee, ofci. fruits, cafeteria, kitchen, store, ss-hh, foller, toasted and ground shelling workshop, coffee shop workshop, fruit shop, s-h, samples, ofc. coffee, ofc. fruits, attention, laboratory for quality, quarter d cleaning, deposit cafe, hall, patio, parking, quebarda, court aa, scale, court bb, lower level, upper level, project :, lamina:, date :, cite cafe, course :, workshop v, teacher:, jose jimenez siancas, architecture, main elevation, main presentation, later presentation
Raw text data extracted from CAD file:
| Language | Spanish |
| Drawing Type | Block |
| Category | Schools |
| Additional Screenshots |
 |
| File Type | dwg |
| Materials | Other |
| Measurement Units | Metric |
| Footprint Area | |
| Building Features | Garden / Park, Deck / Patio, Parking |
| Tags | autocad, block, center, College, created, DWG, improve, library, plant, school, section, training, university |








