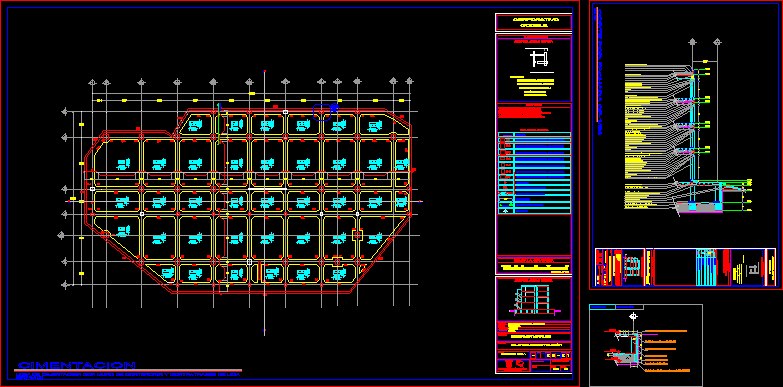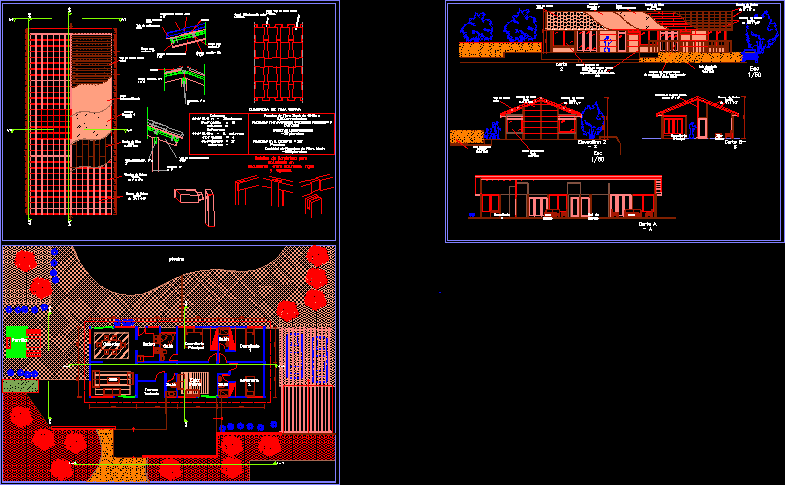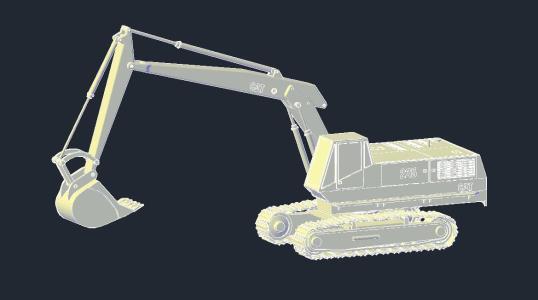Telecunications In Housing Building DWG Block for AutoCAD
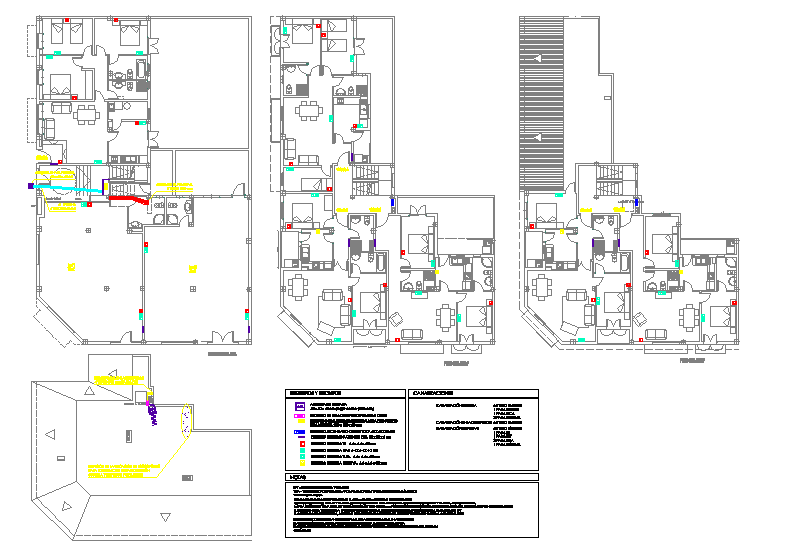
Scheme of telecomunications in housings building
Drawing labels, details, and other text information extracted from the CAD file (Translated from Spanish):
beef, beef, Water, potable, Electric, Bishop jaume, Water, Cgp, electricity, local, living place, Floor plan, Ground floor plan, Deck plan, low, cover, Descends c. Top link pipes mm up to ritu, Provision of the location of media for satellite broadcasting services, A. Main pipes mm, Chest in public road cm, C. External pipes mm, Top link record: cm, Secondary service register: cm, Input box cm, Recording rtv: cm, Recording record tb: cm, Tlba socket log: cm, Network termination log: cm, Pipe main pipe mm for tb for rtv for tlba for reserve, Pipe external pipe mm to stop tlca for reserve, Pipe connection upper tube mm, All measurements correspond to the high deep width respectively the step registers for tb are exclusively for the passage of the tb channels respectively. Each record of rtv take tlba you get a tube of mm coming from the registry termination network well of the corresponding step record the rtv wiring is in starting a coaxial cable from the registry network termination every rtv socket the wiring of tb is in Splitting a two-pair cable from the network termination log each tb socket, Rtv sound broadcast television tlba telecommunications broadband: tlca safi fixed tb basic telephony, Notes, The cables coming from antennas arrive at the ritu through the can. Top link the orientation of terrestrial antennas should be towards the repeater of alphabet. The future situation of parabolic antennas should allow the orientation of these to the south without obstacles., Registers enclosures, Pipes, A.e., Ritu, Enclosure facilities telecommunication single dim.interior: cm, Covered access, Floor plan, may, Bishop jaume round corner of ponent. T.m. I love you, architecture, Illumination, mobile, e-mail:, Expensive nº palm of mallorca, Jaime navas rubio Architect, Decoration, Modification project of execution of a multi-family building between medianeras, Masonry plan, Lopegal sl manager, Water, Cgp, electricity, Covered access, Ground floor plan, Deck plan, February, Bishop jaume round corner of ponent. T.m. I love you, architecture, Illumination, mobile, e-mail:, Expensive nº palm of mallorca, Jaime navas rubio Architect, Decoration, Modification project of execution of a multi-family building between medianeras, Masonry plan, Lopegal sl manager, low, Ritu, local, living place, Descends c. Top link pipes mm up to ritu, Provision of the location of media for satellite broadcasting services, A. Main pipes mm, Chest in public road cm, C. External pipes mm, Ritu, Reserve record: cm, living place, flat, Plan no, scale, Ict facilities on 2nd floor deck, situation, property, Common telecommunications infrastructure project, For multi-family building with a total of local dwellings, October
Raw text data extracted from CAD file:
| Language | Spanish |
| Drawing Type | Block |
| Category | Mechanical, Electrical & Plumbing (MEP) |
| Additional Screenshots |
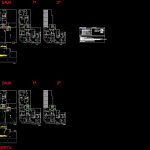 |
| File Type | dwg |
| Materials | Masonry |
| Measurement Units | |
| Footprint Area | |
| Building Features | Deck / Patio, Car Parking Lot |
| Tags | autocad, block, building, DWG, einrichtungen, facilities, gas, gesundheit, Housing, housings, l'approvisionnement en eau, la sant, le gaz, machine room, maquinas, maschinenrauminstallations, provision, SCHEME, wasser bestimmung, water |



