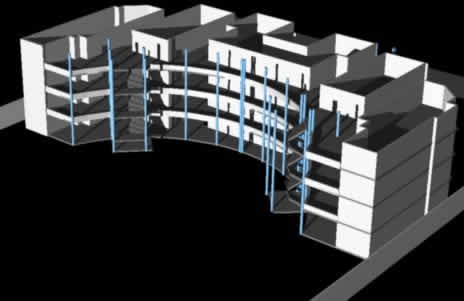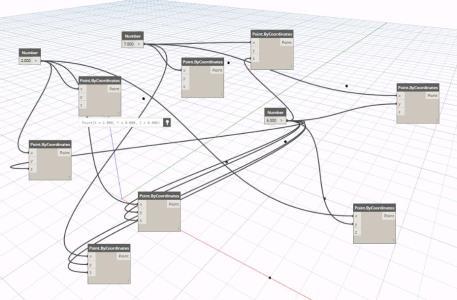Television Studio DWG Plan for AutoCAD
ADVERTISEMENT
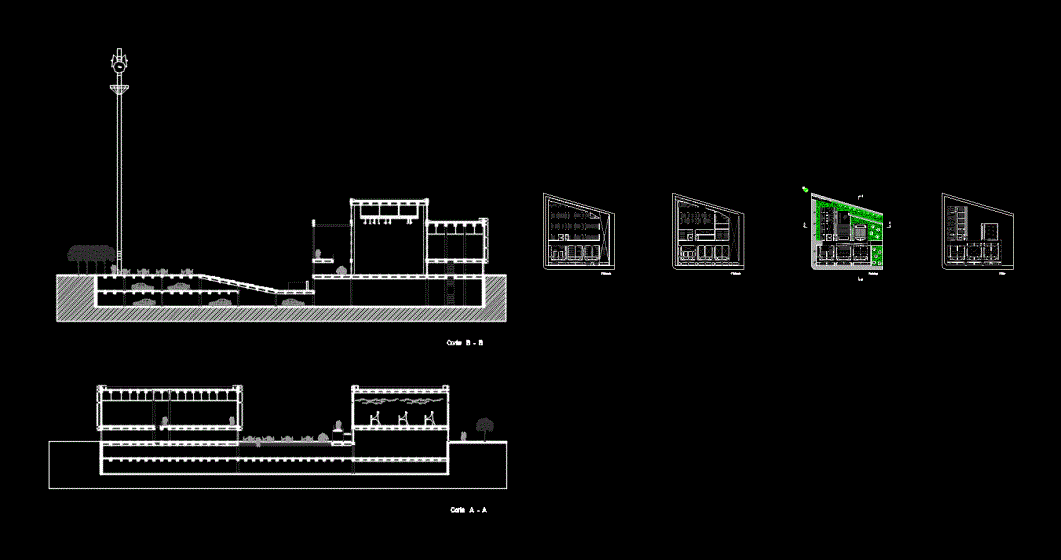
ADVERTISEMENT
Floor plans; views and sections of a television studio.
Drawing labels, details, and other text information extracted from the CAD file (Translated from Spanish):
beam of, dvh glass float mm, beam, column of hº toº of, durlock plates, acoustic insulation plates, aluminum rail rail with slab, poor concrete subfloor cm, binder, glue, porcelain of, foundation plate of hº aº, natural terrain, dvh glass float mm, beam, poor concrete subfloor cm, binder, glue, porcelain of, slab of hº aº de, poor concrete subfloor cm, binder, glue, porcelain of, slab of hº aº de, aluminum rail rail with slab, poor concrete subfloor cm, binder, glue, porcelain of, slab of hº aº de, beam, durlock plates, constructive cut esc., slab of hº aº de, cut, subsoil, floor, low level, sight av. luro, view the andes, May view, Earth sight of fire
Raw text data extracted from CAD file:
| Language | Spanish |
| Drawing Type | Plan |
| Category | Misc Plans & Projects |
| Additional Screenshots |
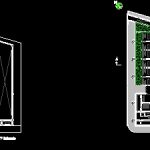 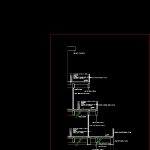  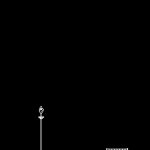 |
| File Type | dwg |
| Materials | Aluminum, Concrete, Glass |
| Measurement Units | |
| Footprint Area | |
| Building Features | |
| Tags | assorted, autocad, DWG, floor, plan, plans, sections, studio, television, views |


