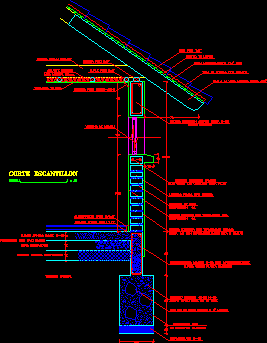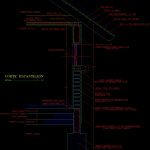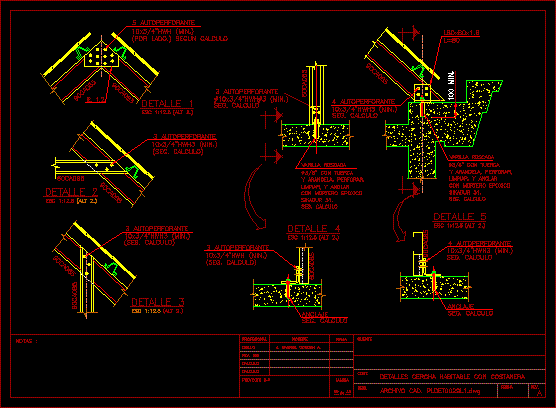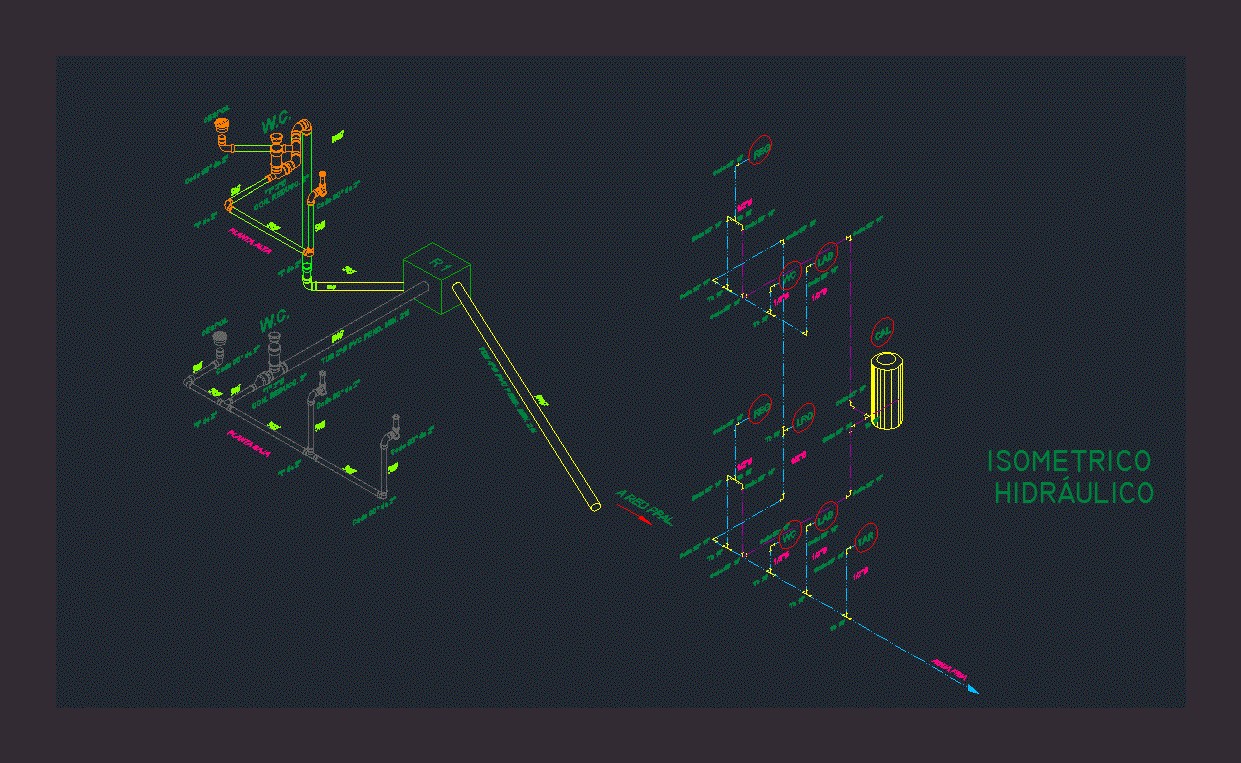Template Of Bricks DWG Block for AutoCAD

Construction of masonry complete
Drawing labels, details, and other text information extracted from the CAD file (Translated from Spanish):
natural terrain, Escantillon cut, Compacted natural land, Radier tuned dosif., Compacted gravel, Polyethylene under radier, scale, Volcanite mm., Maximum displacement bolon, Emplantillado, polyethylene, In outline foundations, Chain reinforced concrete dosif., Under all windows dosf., Stucco interior with smooth finish, Exterior stucco with rough finish, Dosif. With similar sika waterproofing, Reinforced with waterproofing, Height according to plant foundations, Fourth rodon rauli, Rauli dust cover, Minimum height will be cms., Foundation, Linares type fiscal brick, Handle mortar, dosage, Cornice pin, Wooden window, Chorizo, According to calculation, Thermal insulation, Truss according to detail, Mineral wool, Can view native wood, Chilean clay tile, Tongue-and-groove pine tree, Sole pine, Add pine, Pin guide, Felt pound
Raw text data extracted from CAD file:
| Language | Spanish |
| Drawing Type | Block |
| Category | Construction Details & Systems |
| Additional Screenshots |
 |
| File Type | dwg |
| Materials | Concrete, Masonry, Wood |
| Measurement Units | |
| Footprint Area | |
| Building Features | |
| Tags | autocad, block, bricks, complete, construction, construction details section, cut construction details, DWG, masonry, template |








