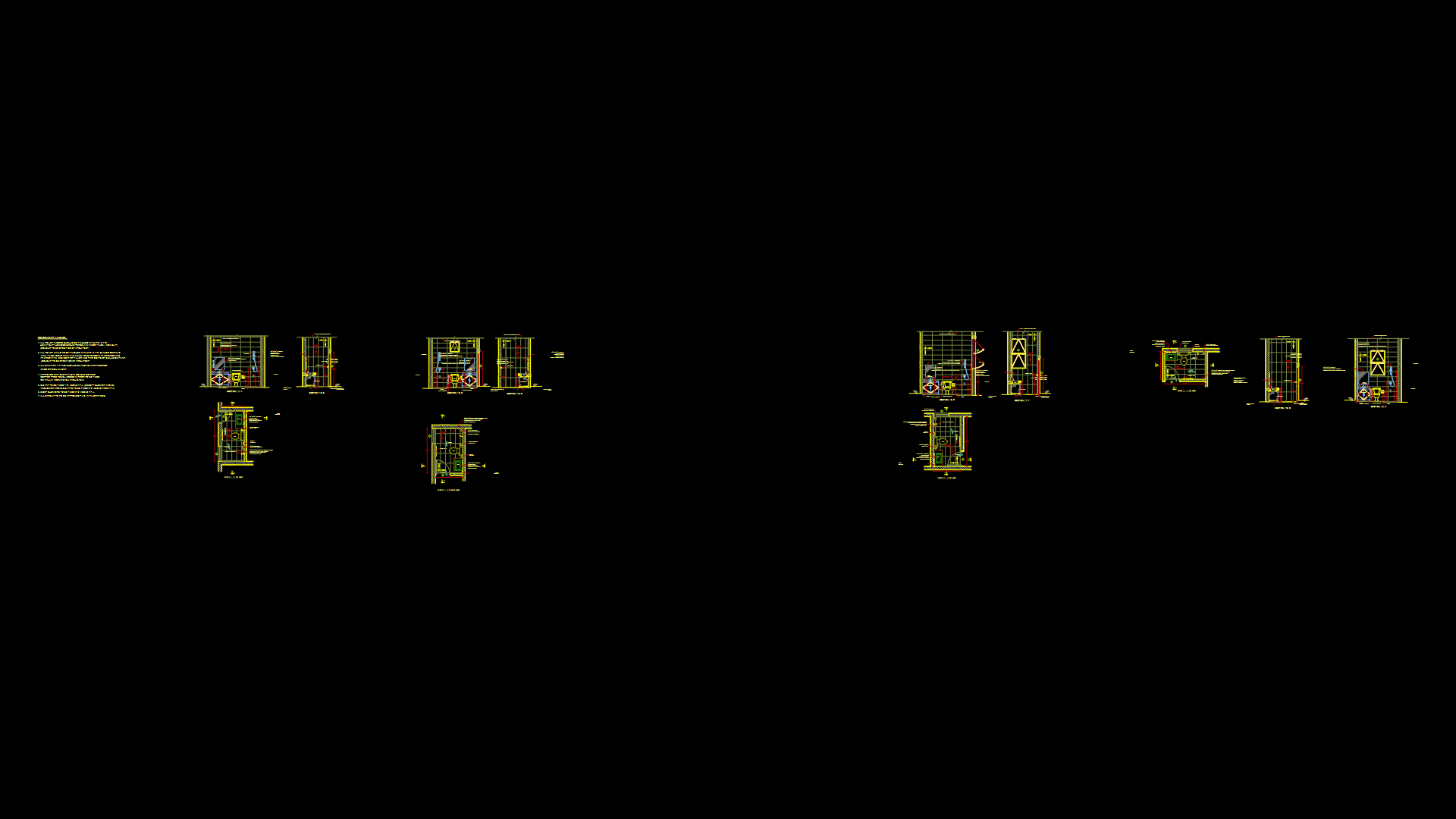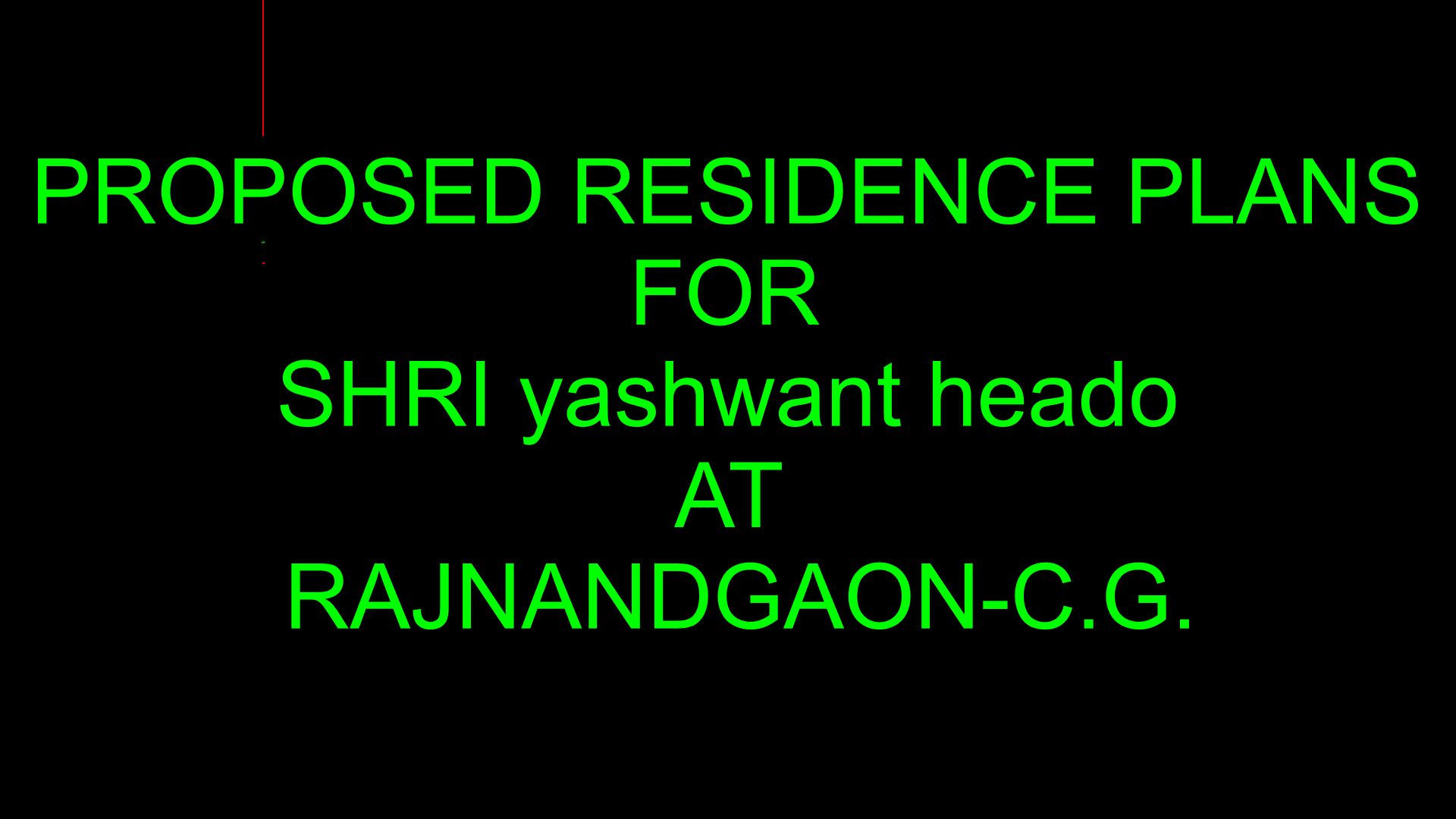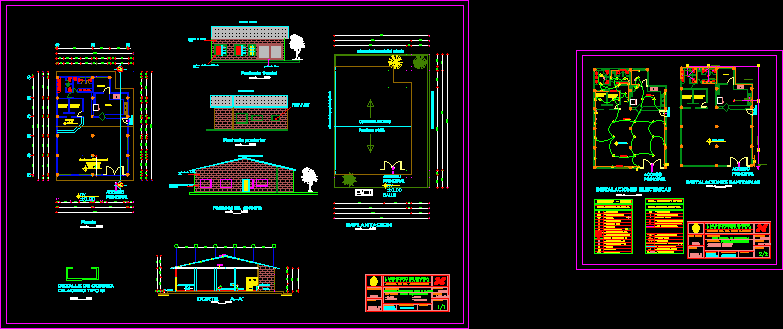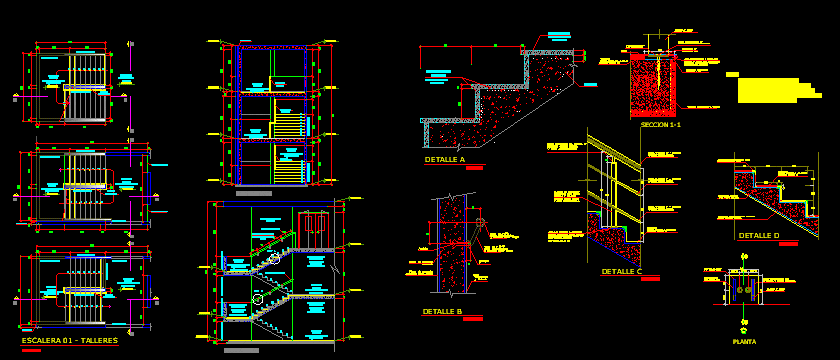Templates DWG Block for AutoCAD

All templates for a plane
Drawing labels, details, and other text information extracted from the CAD file (Translated from Spanish):
Ledgelyn countertop lavatory, Wht, Ledgelyn countertop lavatory, Wht, Street laureano buchelly, Santa rosa avenue, Street, market, Street, Land owned by sr. Jorge i. Toro q., Street, central Market, Street, av., Street, Station, Eric stephen copyright eeunltd mm, Color as color no., Very fine, Fine, medium, Heavy, Very heavy, Mm that’s clue., Todd m. Hill, T.hill, Todd m. Hill texas, Mccauley, Cessna, Caravan, Todd m. Hill, Traced by a.a.p.lloyd, Traced for cad by e.stephen, You found this one, Original drawing by g.a.g.cox m.j.lee, Vickers supermarine spitfire, Eric stephen copyright eeunltd mm, Color as color no., Very fine, Fine, medium, Heavy, Very heavy, For further information see raf fighter command europe. Mm that’s clue., Other profiles available include:, Aerospatiale more., You found it, Bac, Northrop grumman, Various views., New added regularly., Contact me via, Laic of manabi, architecture facuilty, power, want, filler, ballast, Compacted, Natural soil, Soil level, level of, For plinths, Simple thickness cm, Concrete floor, chain, aisle, Cyclopean wall, Simple thickness cm, Concrete floor, column, Cyclopean wall, Wall cyclopean interior chain in, existing, excavation, Soil level, existing, filler, ballast, Compacted, Natural soil, level of, For plinths, Simple thickness cm, Concrete floor, chain, column, Cyclopean wall, Wall cyclopean interior chain in, excavation, Soil level, existing, Cm., Mm., Chain wall detail, scale, its T. from, Mm, slab, column, Stirrups, Packed ballast filling, plinth, Natural soil, Ball stone improvement, chain, Underfloor, With mesh, Welded steel, chain, lower, Existing level, Level of sidewalk, P. Of arq. Enrique guerrero hernández, P. Of arq. Adriana. Romero arguelles., P. Of arq. Francisco espitia ramos, P. Of arq. Hugo suarez ramirez, General electric, Washer dryer standard size, White, General electric, Washer dryer standard size, White, Chinese imported granite, White built-in washbasin, Paneled door on both sides, White toilet, Wall clad in ceramic, shower, Presmatic key, Quick locking wrench, Cm block, Exterior, Screw, Billet, Bay frame, Nails, piece of wood, Laurel frame cover, Brick masonry, mortar, Hinge with movable pin, Common plywood according to, board, Panel door on both sides, inside, Sense of the swing, variable, mortar, Exterior, Screw, Billet, Bay frame, Nails, piece of wood, Laurel frame cover, Brick masonry, mortar, Hinge with movable pin, Common plywood according to, board, Panel door on both sides, inside, Sense of the swing, variable, mortar, Replant, Reinforced concrete slab, Breeding material, Stone ball, Breeding material, Filter stone, Bottle for liquid jobon, cement, Cement crest similar, Glazed ceramic tile, chrome plated, Reinforced concrete plateau, Reinforced concrete cover, Masonry, Pvc pipe of aa.ss., plaster, dinning room, bedrooms, plants, Quotas, scale, Fire alarm, emergency lights, Power mouth, Fitted cabinet, fire extinguisher, Fire-fighting facilities, Circuit board, Meter boards, Fan circuit, Chek key meter, A. to. P. P., Collection pipe, A. to. S. S., Power circuit, Exit from a. to. P. P., sink, Checkbox, A. to. P. P., Public lighting post, A. to. P. P., sanitation, Wall switch, Fan point, Switch switch, electrical installations, Point of outlet, Pvc lighting circuit, Pvc outlet circuit, Central lighting point, Outdoor lighting point, living room, scale, Front facade, municipal market, Eloy alfaro street, scale, Location orientation, Referential, November street, goes up, Pedestrian entrance, Meter boards, Emelmanabi, Nm., Down payment aa.ss., people, vehicles, Orientation symbology, various, Work of sr:, Contains:, Jorge mario vera, Franklin zambrano cedeño, April, Those indicated, Jorge mario vera avila, date, Format, drawing:, Scales, Architectural plants, draft:, design:, scale, Home remodel family vera montesdeoca, draft, low level, may, Ing. Mariano Montesdeoca, date:, scale, electrical installations, Multi-phone telephone driver, Main distribution box, Distribution box, Cdp, Cdf, Brecker’s box, Point of illumination, Simple switch, Power outlet v., Direct phone jack, Telephone extension, Double switch, Of pairs in pvc pipe, Symbology, Power conductor per wall floor, Telephone conductor for wall floor, Circuit breaker box, Emergency light
Raw text data extracted from CAD file:
| Language | Spanish |
| Drawing Type | Block |
| Category | Bathroom, Plumbing & Pipe Fittings |
| Additional Screenshots |
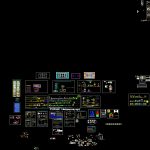 |
| File Type | dwg |
| Materials | Concrete, Masonry, Steel, Wood, Other |
| Measurement Units | |
| Footprint Area | |
| Building Features | A/C, Car Parking Lot |
| Tags | armaturen, autocad, block, chuveiro, douche, dusche, DWG, paper holder, papier, papierhalter, plane, porta papel, porte, robinetterie, sanitaire, sanitarios, sanitärkeramik, sanitary ware, shower, taps, template, templates, torneiras |

